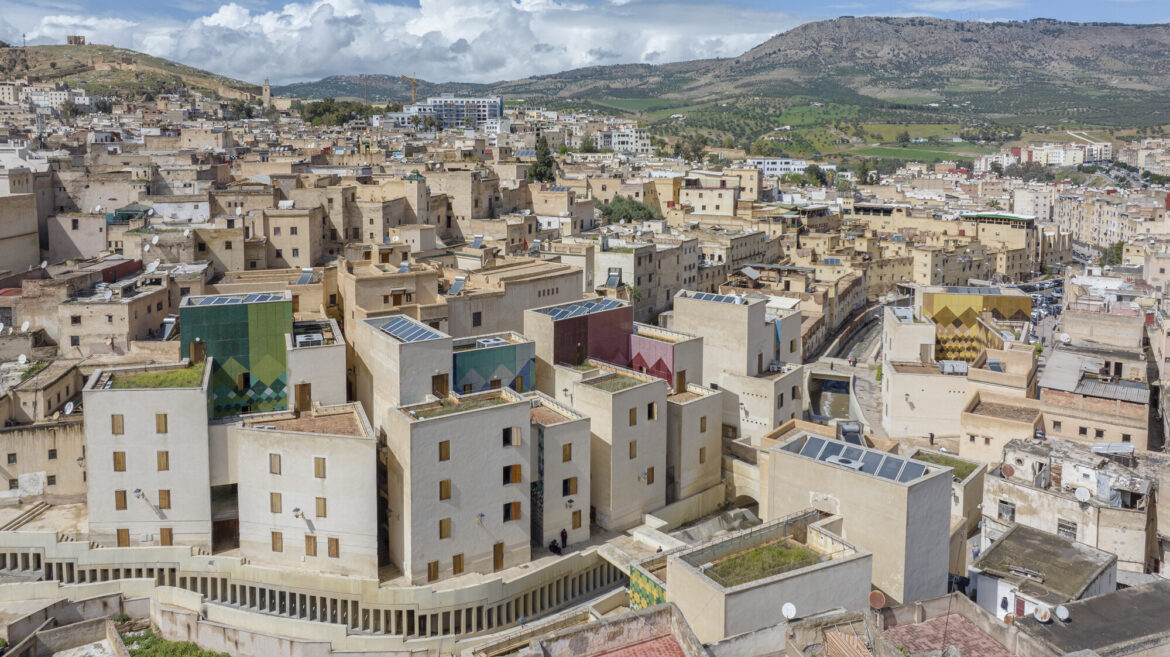
إعادة إحياء ساحة للا يدونة 2019
موسيسيان | ستوديو ياسر خليل
فاس | المغرب
القائمة القصيرة لعام 2025
جائزة الآغا خان للعمارة
Place Lalla Yeddouna: Regeneration of a Historic Urban Heart
Fez’s medina, a UNESCO World Heritage Site, is one of the world’s largest and most intricate historic urban areas. In 2011, an international design competition to revitalize this core attracted over 800 entries. The winning proposal—by Mossessian Architecture in association with Yassir Khalil— was enthusiastically received by the local community. It aimed to reconnect Lalla Yeddouna Square with the riverfront through a pedestrian-friendly route, weaving through the medina’s dense fabric and integrating artisan workshops, shops, eateries, educational programs, a nursery, and a women’s centre.
The project combined restoration with innovation. A historic bridge and 11 existing buildings were rehabilitated, while nine new structures were constructed. A key aspect of the design was the restitching of both riverbanks through new pedestrian bridges and enhanced visual and physical access to the river, previously blocked and used for waste dumping. The riverbed was also recalibrated to manage flooding during the rainy season, improving both safety and ecological performance.
The architecture respected historical references while employing contemporary techniques and sustainable strategies. Passive climate control—via natural shading, airflow, and thermal mass— ensured year-round comfort with minimal energy consumption. Building massing and courtyard placement promoted cross-ventilation and comfortable microclimates throughout the site.
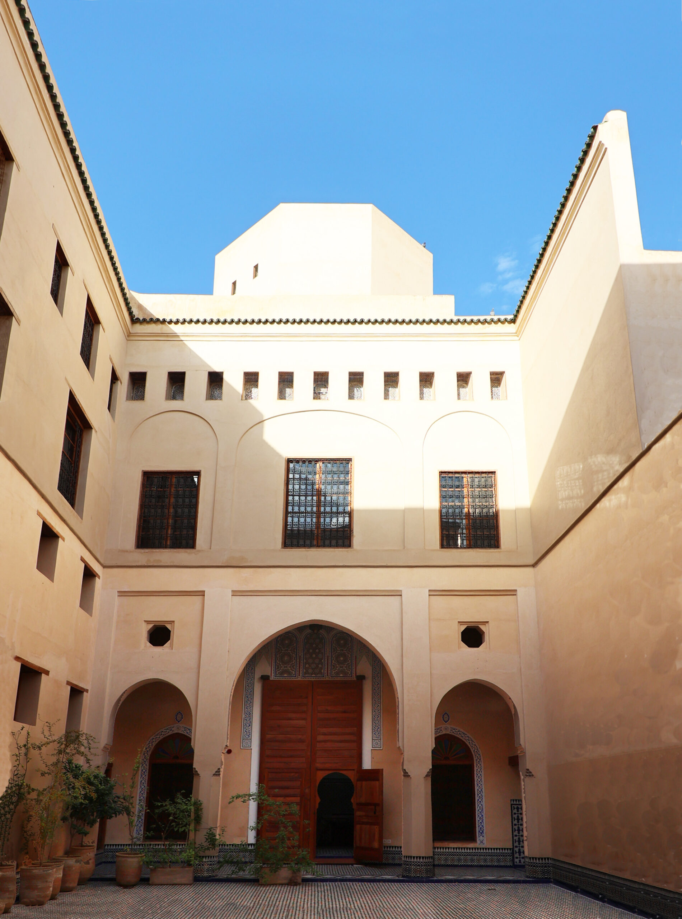
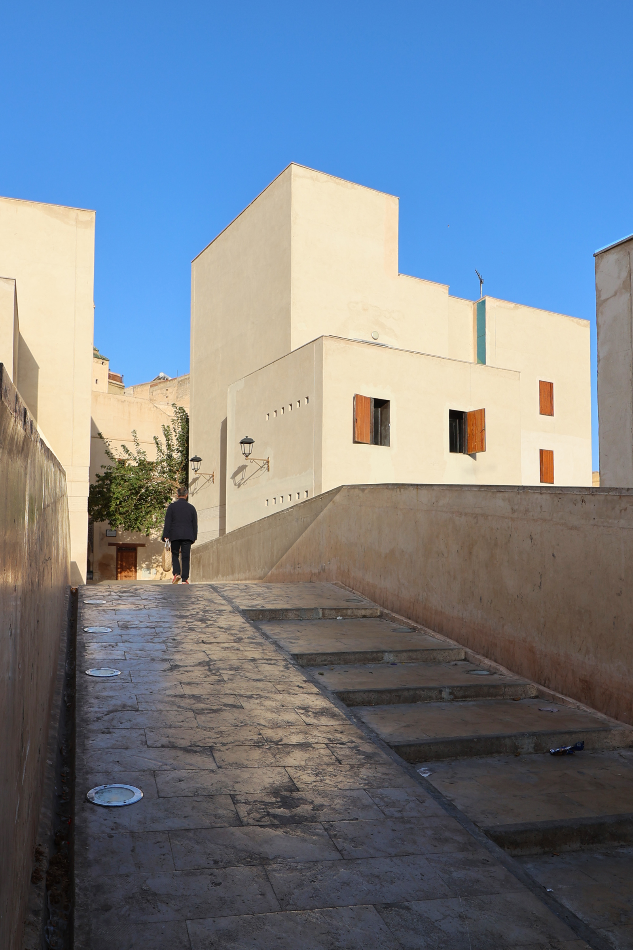
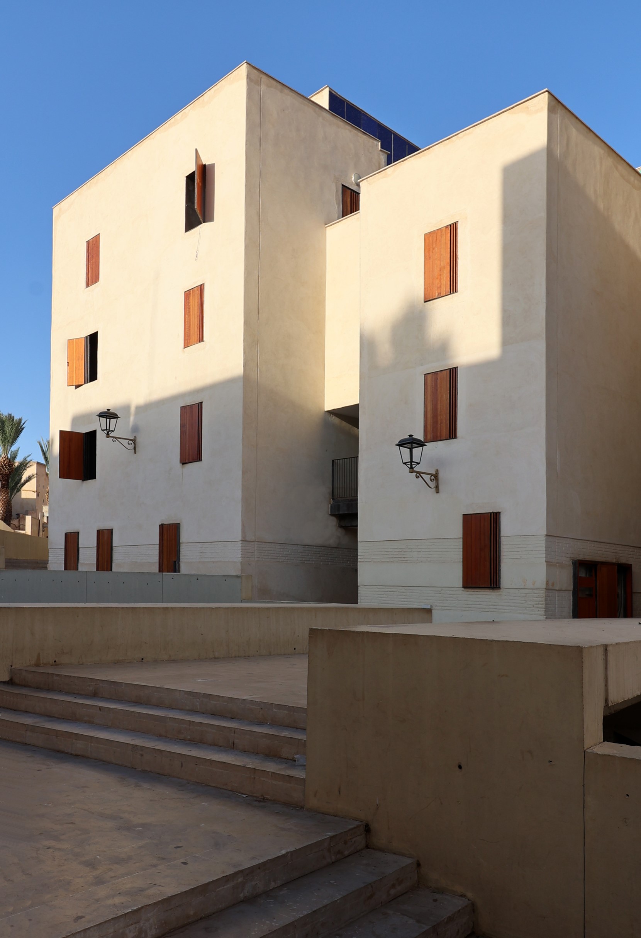
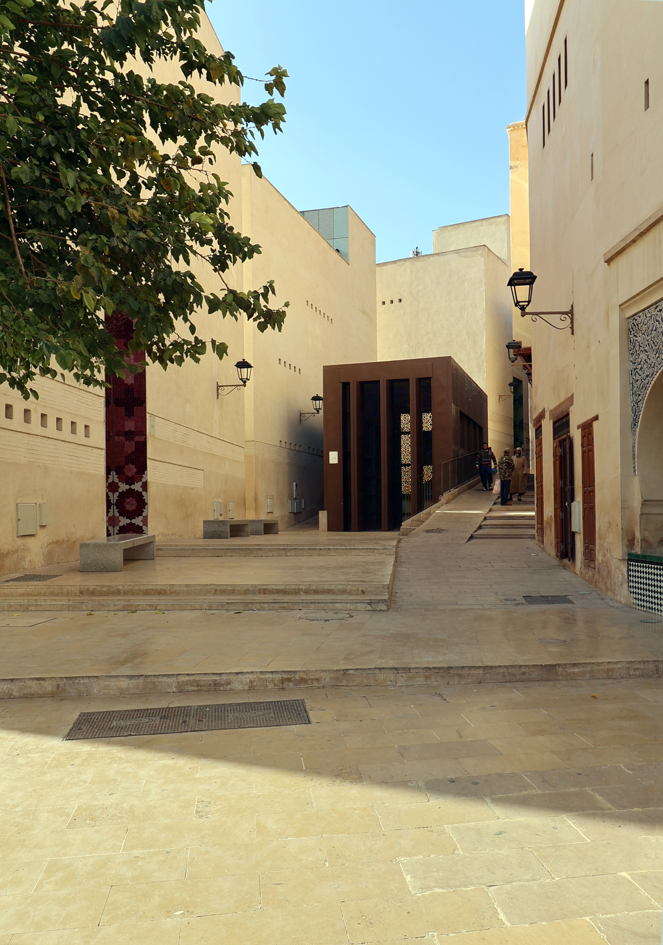
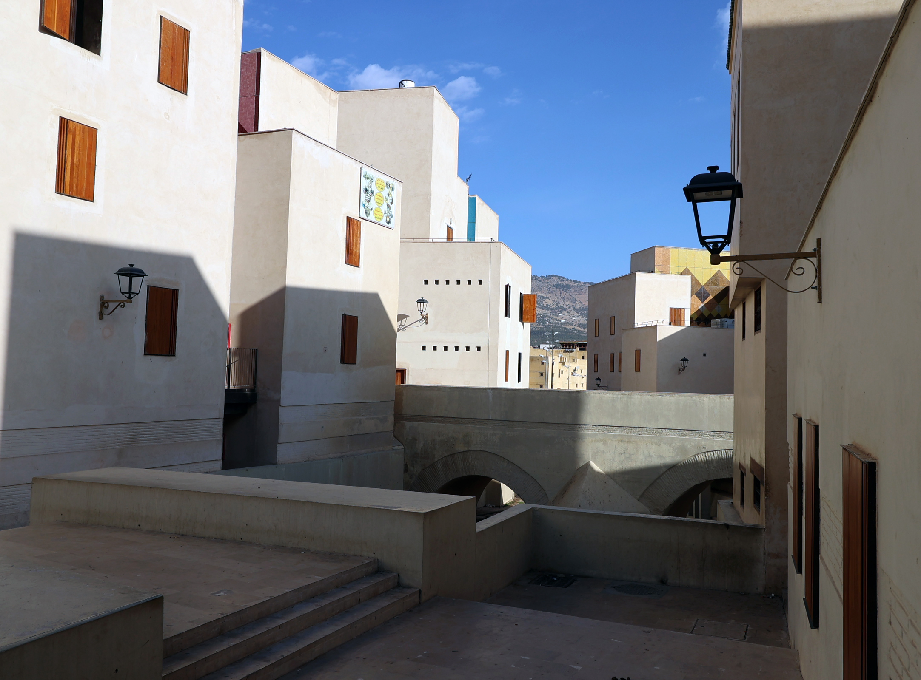
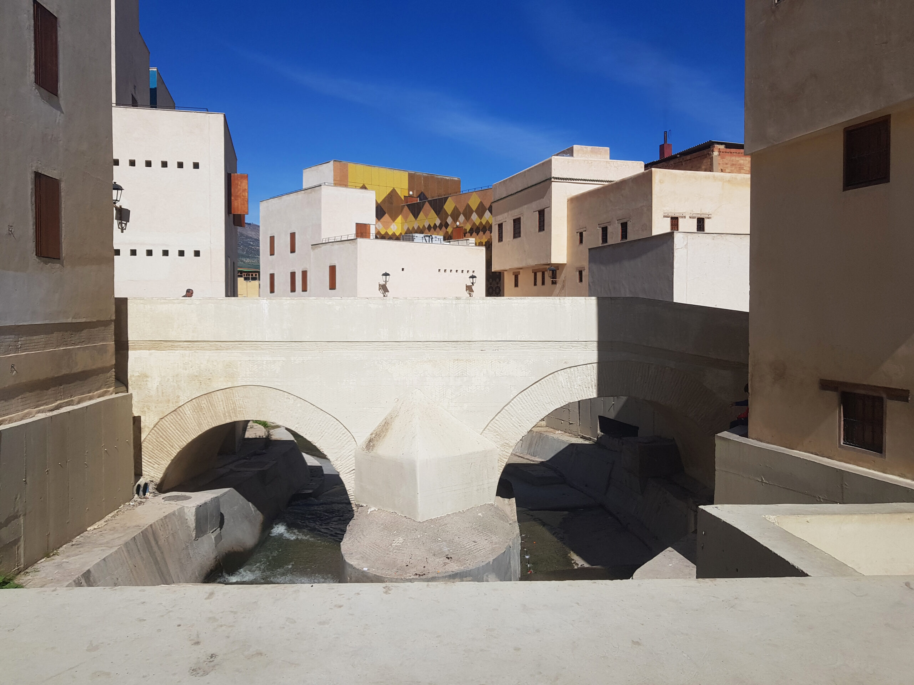
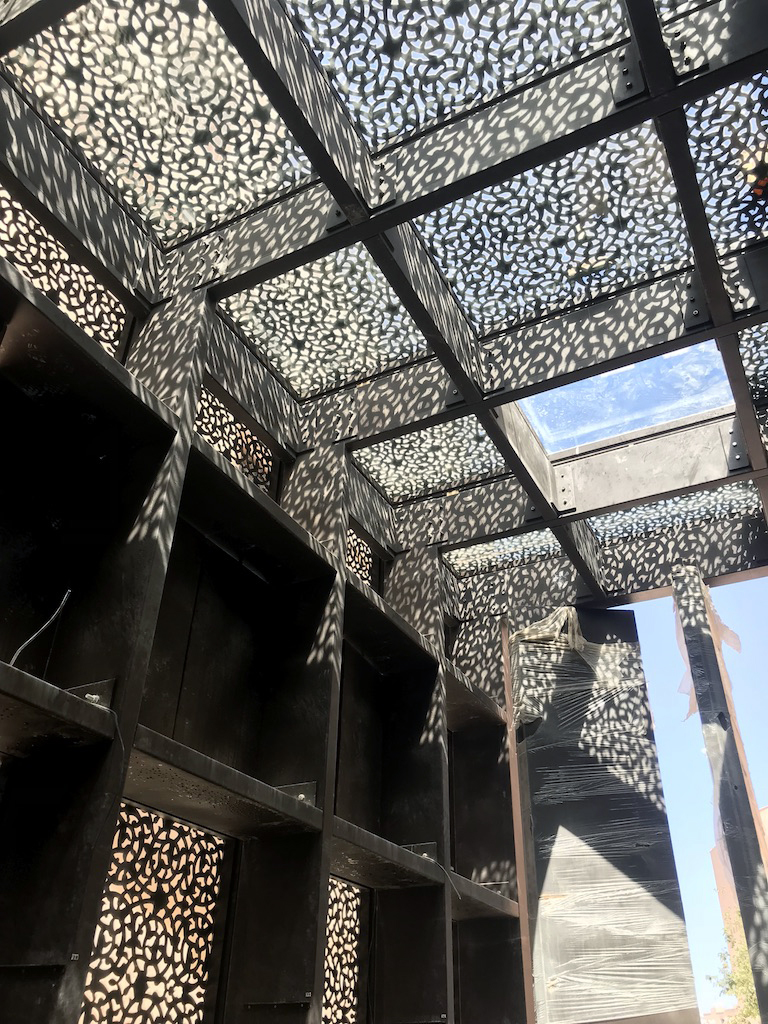
A striking feature of the project is its ceramic tilework. Artist Michael Pinsky collaborated with Michel Mossessian and the local craftsmen to develop a cohesive visual identity rooted in Fez’s 1,500-yearold zellige tradition. The tiles transition from classical Moroccan motifs to Spanish mutations and finally to modern abstract patterns. These colourful surfaces not only add to the cooling of the courtyard but also function as intuitive signage marking each type of artisan workshop.
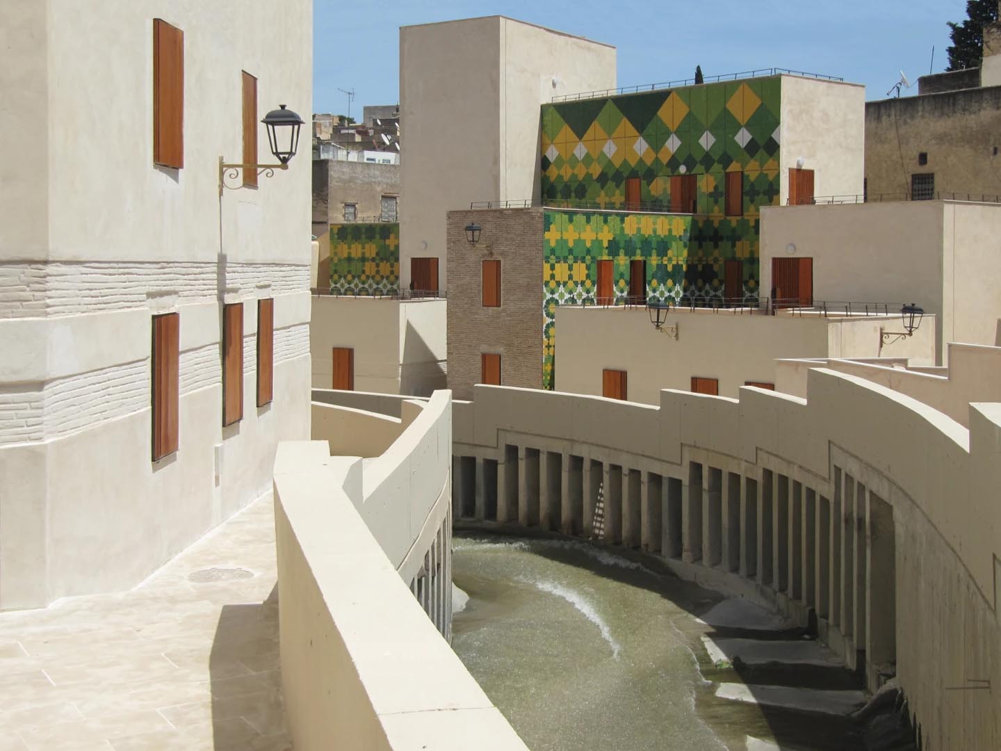
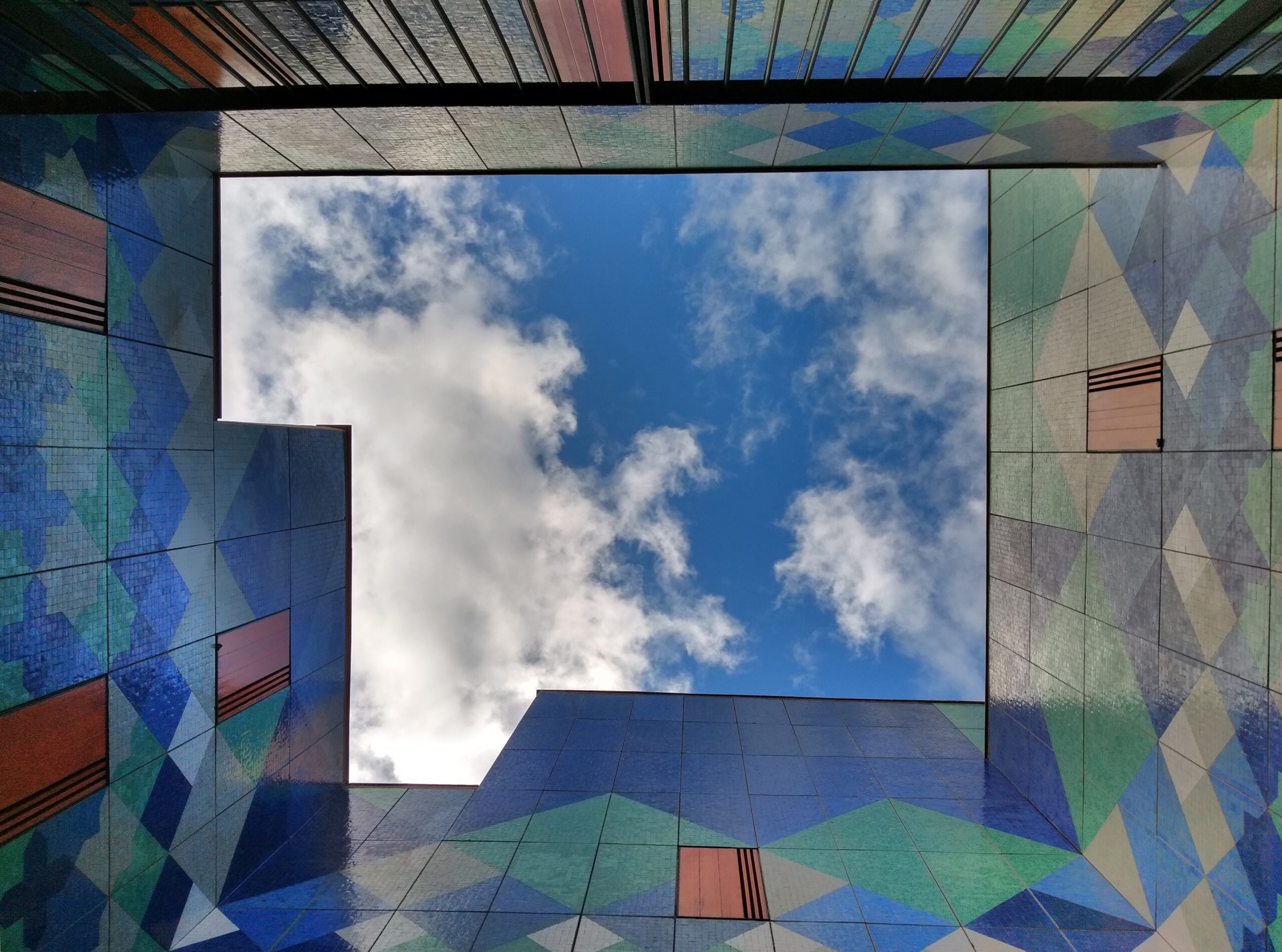
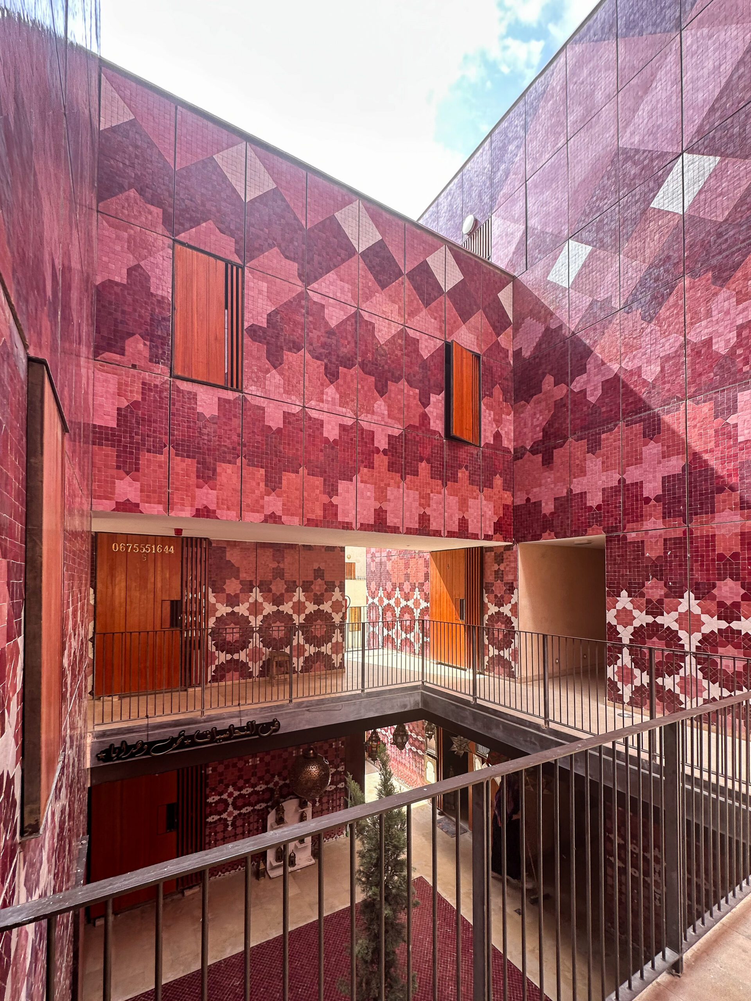
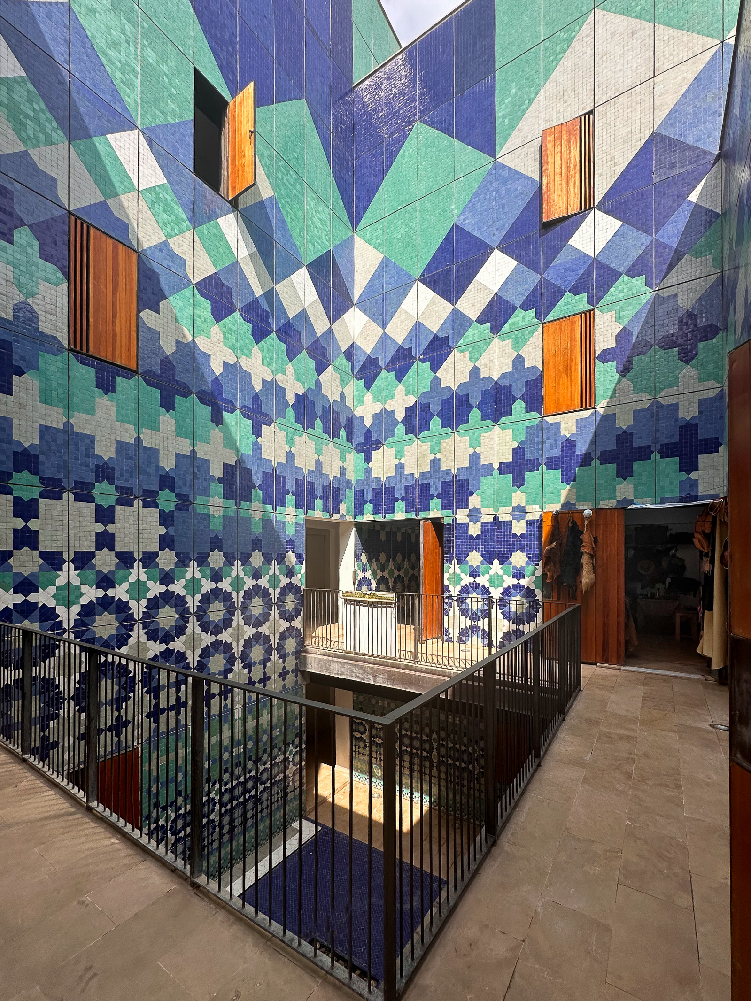
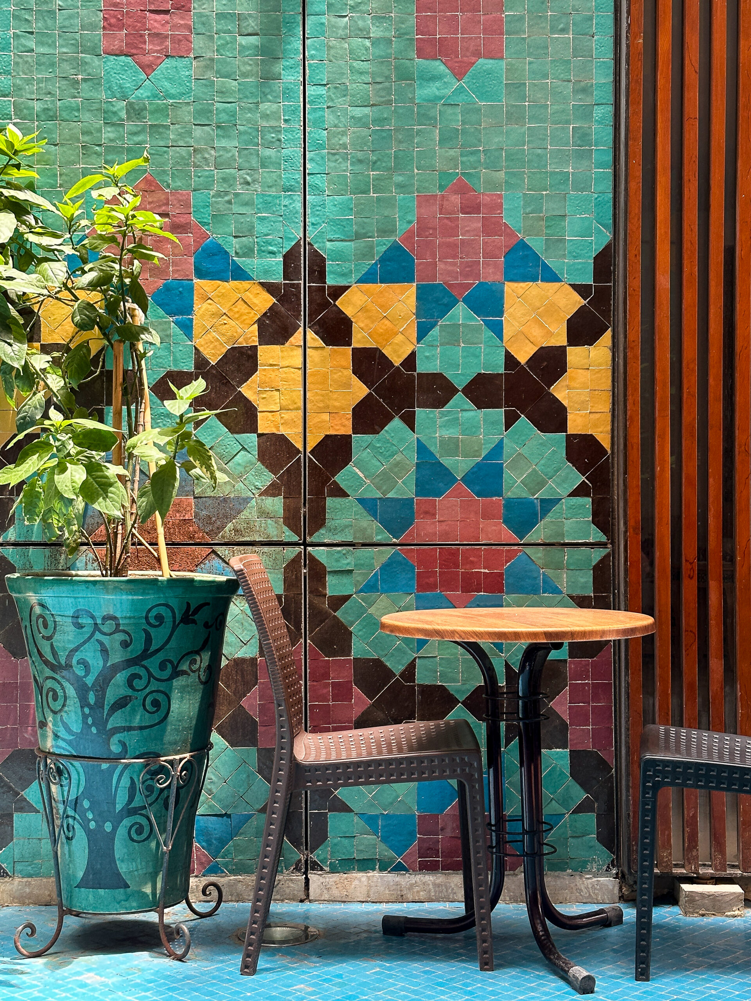
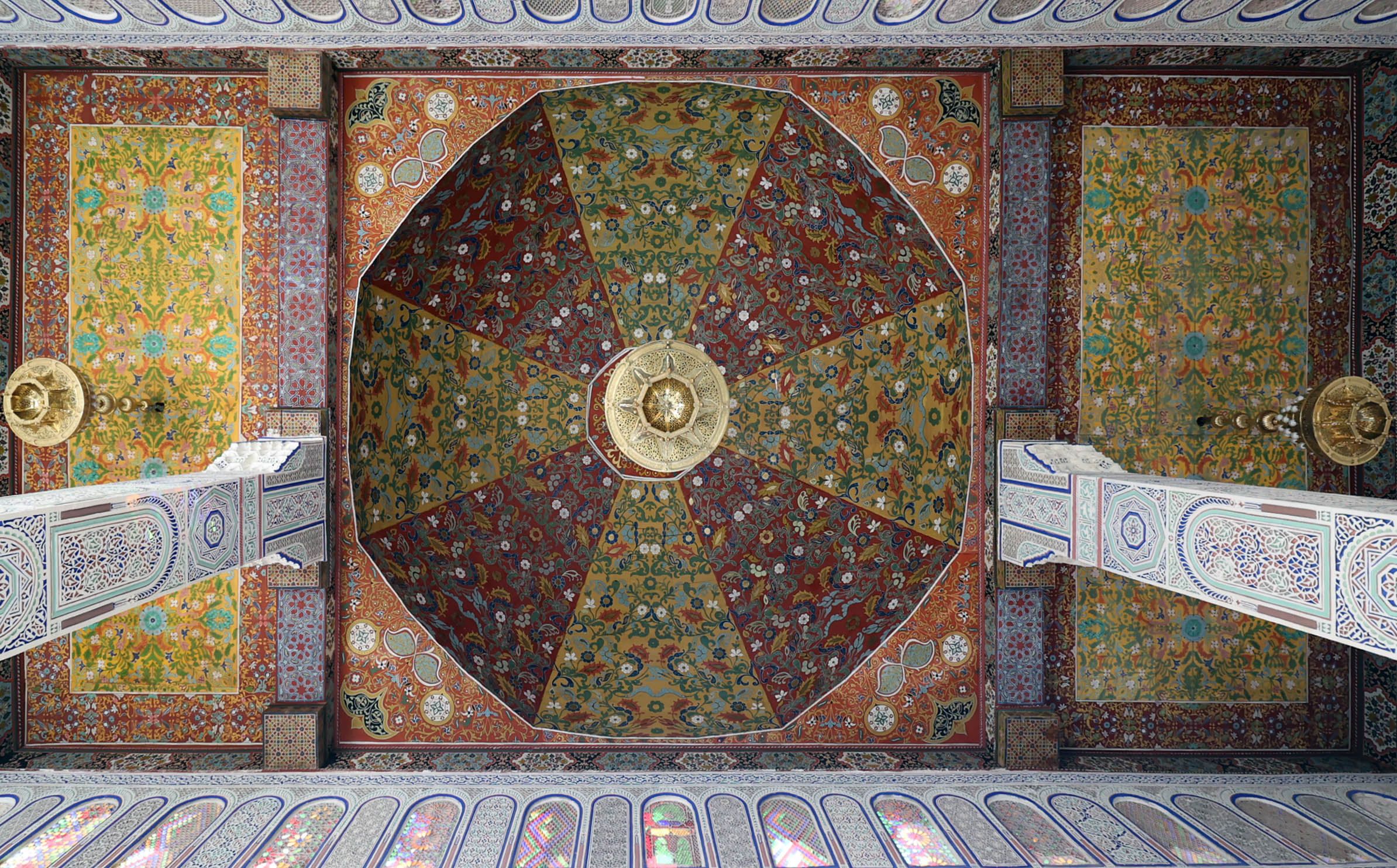
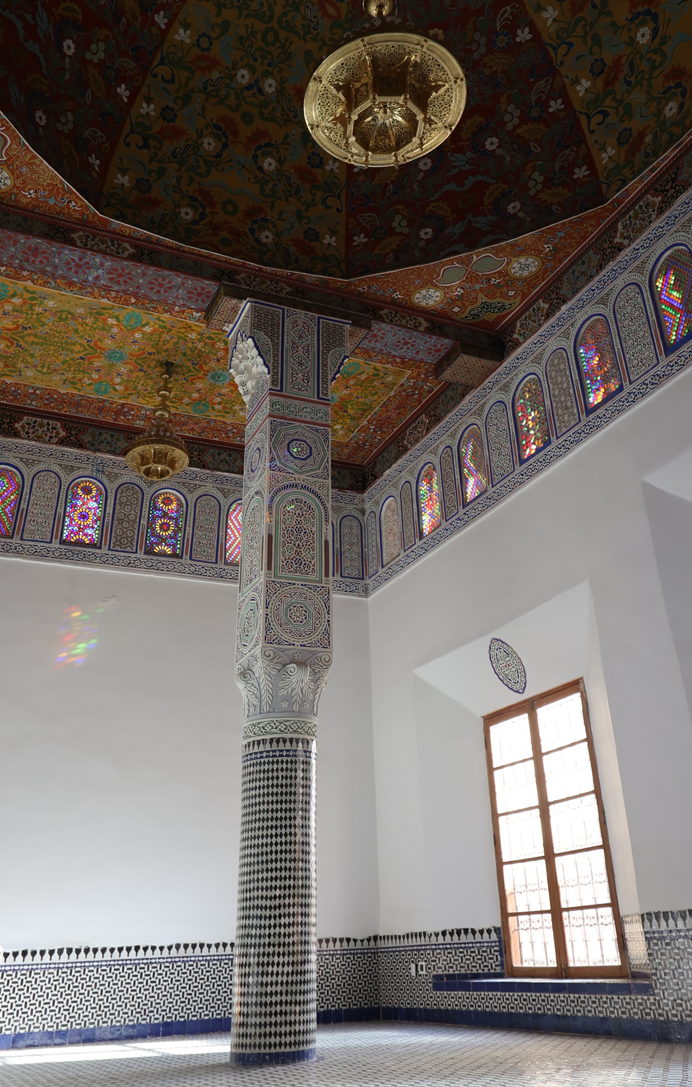
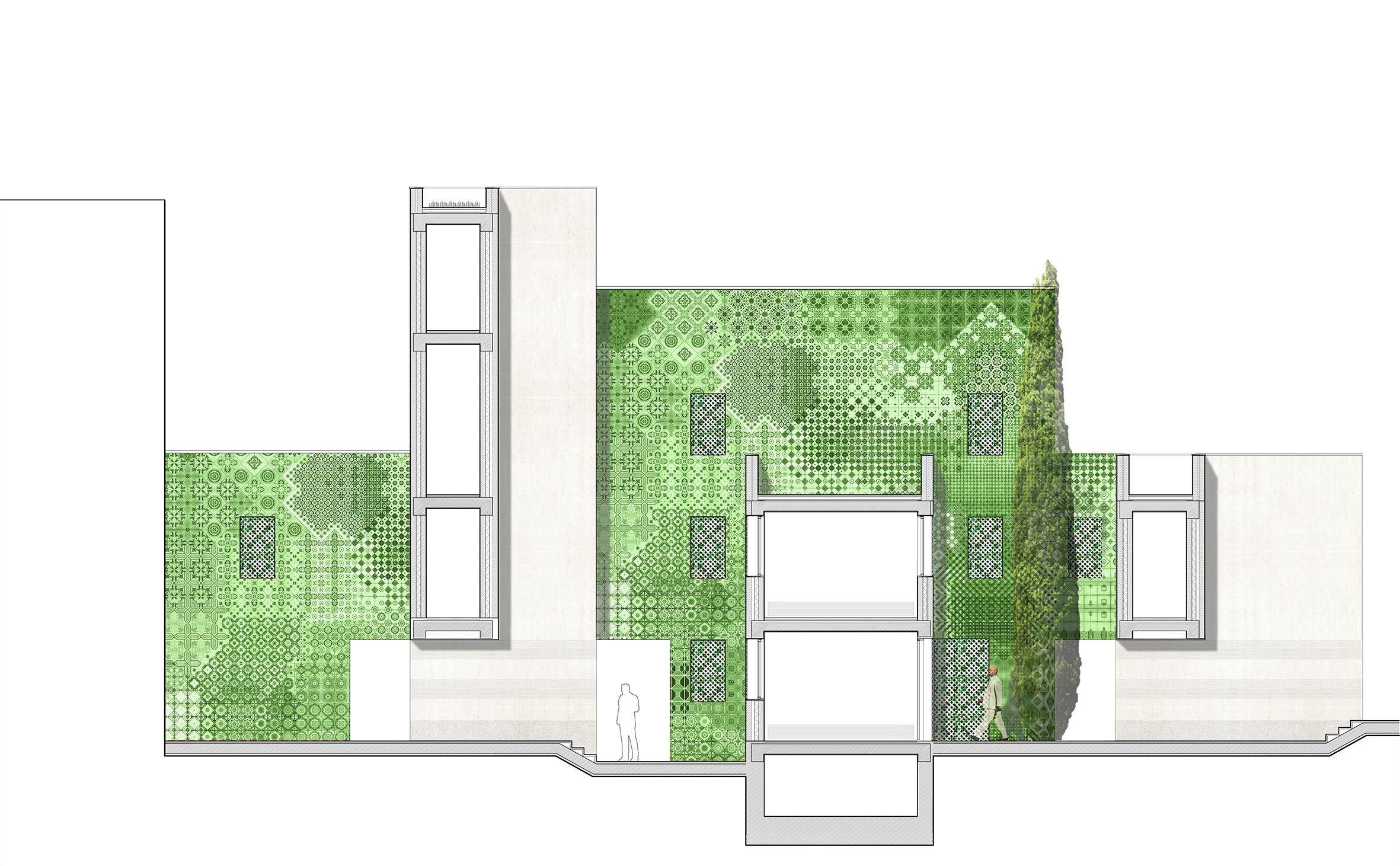
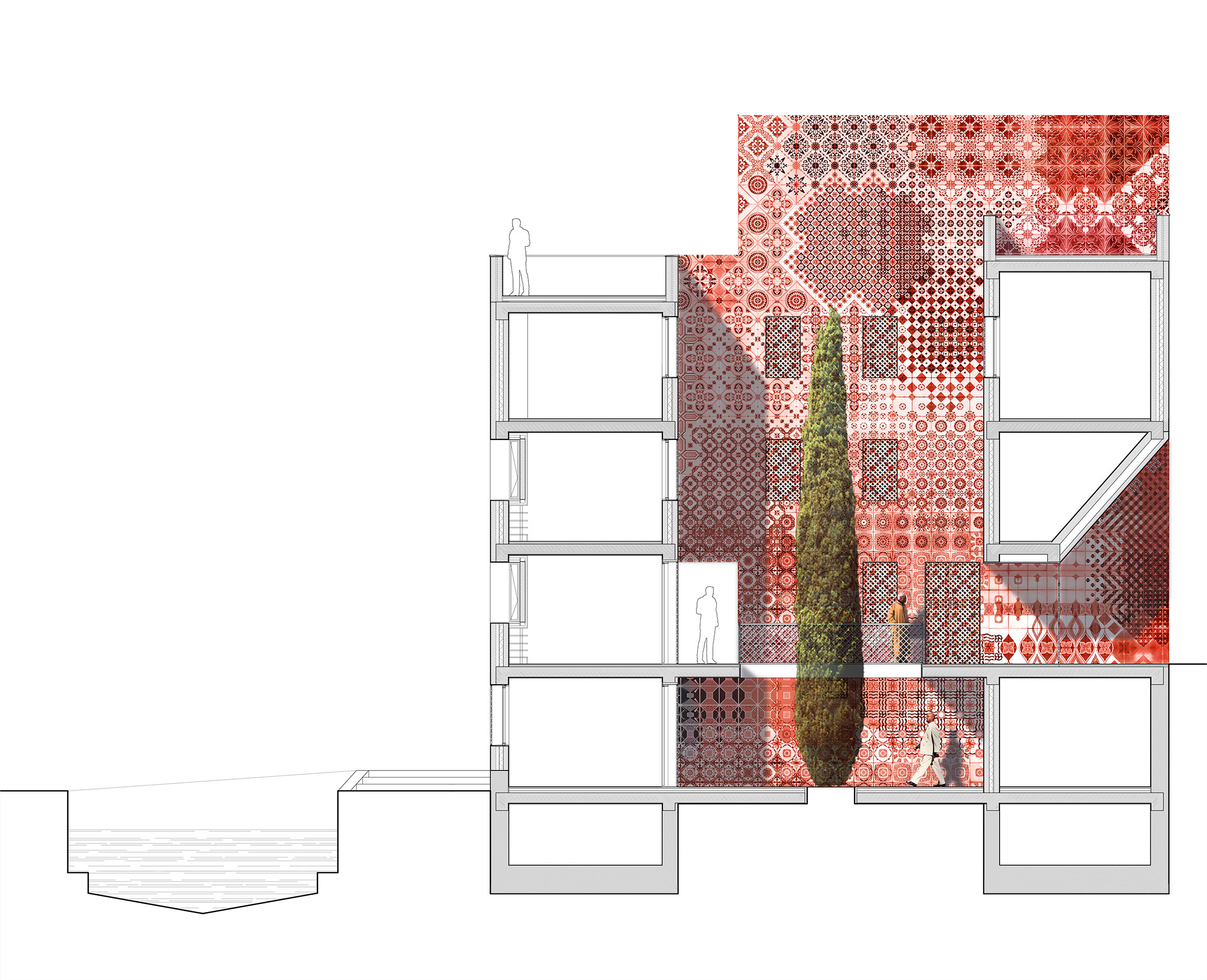
Envisioned as both a civic and intimate space, the project was designed as a coherent “urban room” where daily life, craft, and visitors intersect. Repetition of local geometric forms established continuity, while subtle variations added richness and diversity. The result is a legible, welcoming environment that feels simultaneously rooted and renewed.
Sustainability and community engagement guided the entire process. Local materials and traditional building techniques reduced environmental impact and bolstered cultural continuity. The involvement of local artisans extended beyond construction—ensuring the site’s authenticity and long-term community ownership.
Conservation of existing structures was approached with sensitivity. Repairs followed key heritage principles: minimal intervention, reversible methods, and exclusive use of traditional materials.
The project’s fusion of historical respect, local engagement, environmental performance, and modern design makes Place Lalla Yeddouna a model for heritage-led urban renewal. It has reanimated a vital part of Fez’s medina, fostering both community use and cultural continuity in a globally significant context.
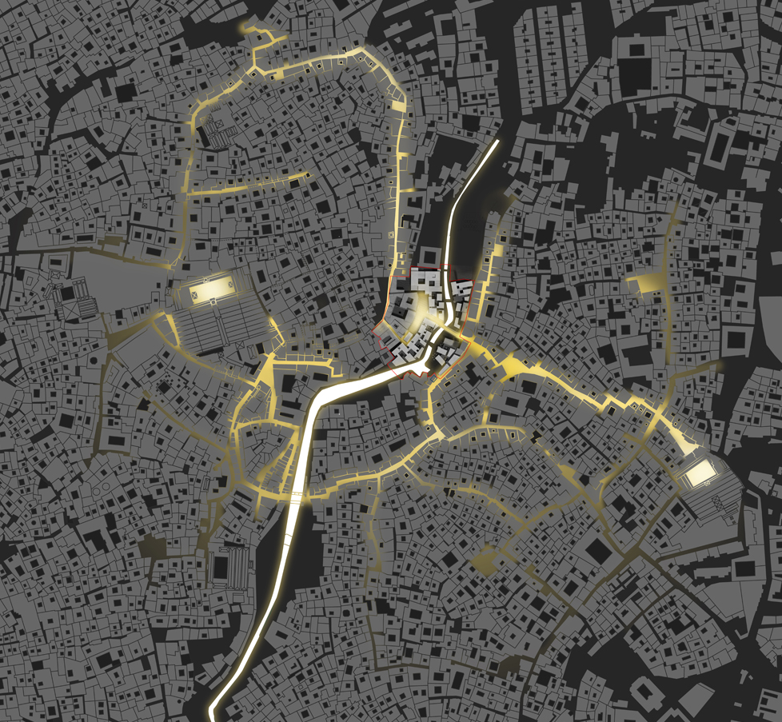
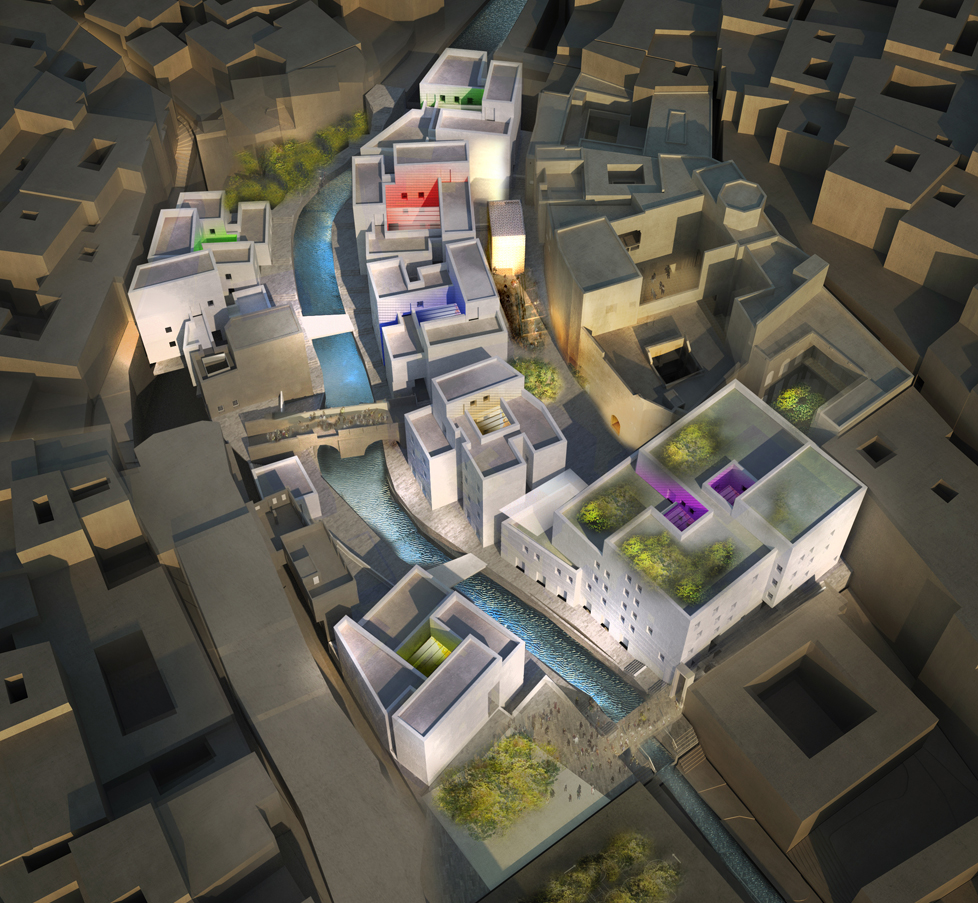
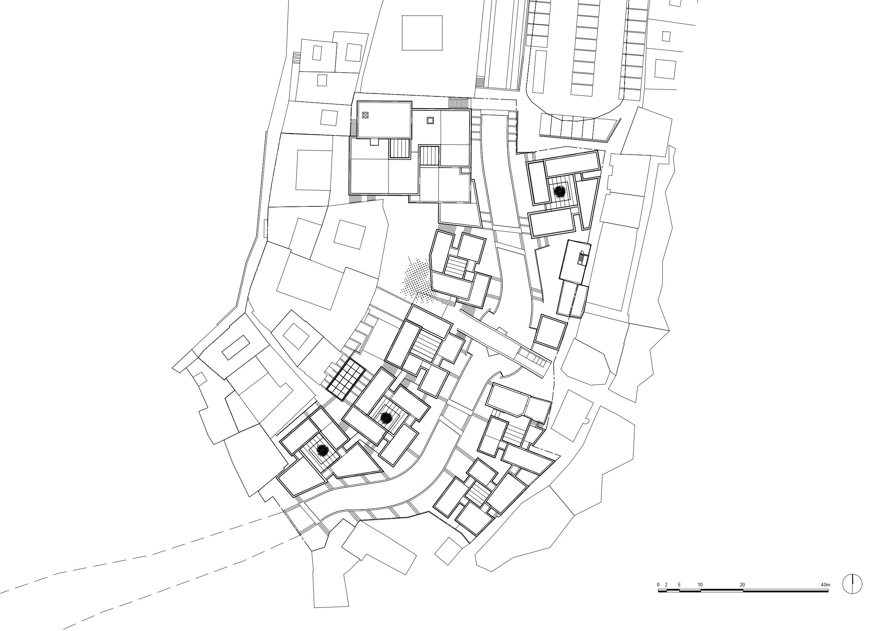
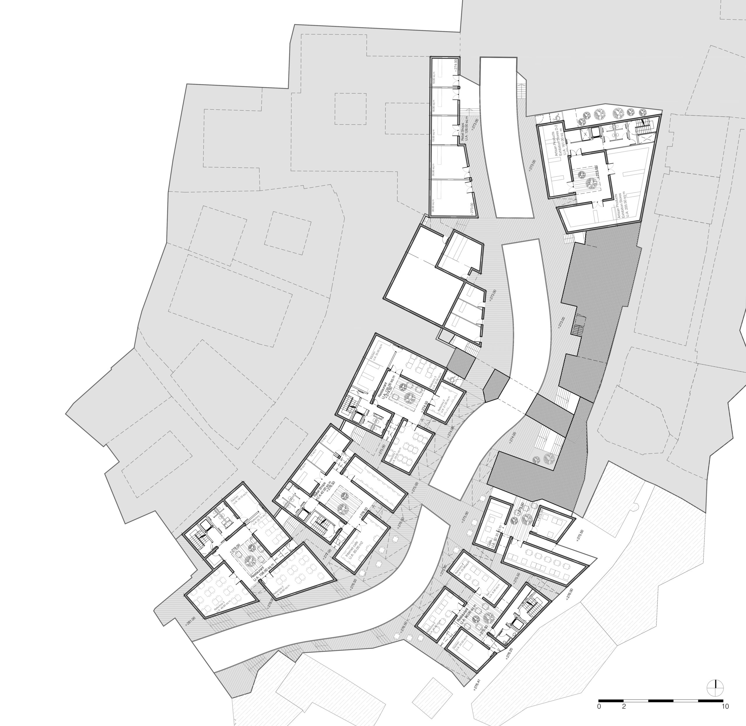
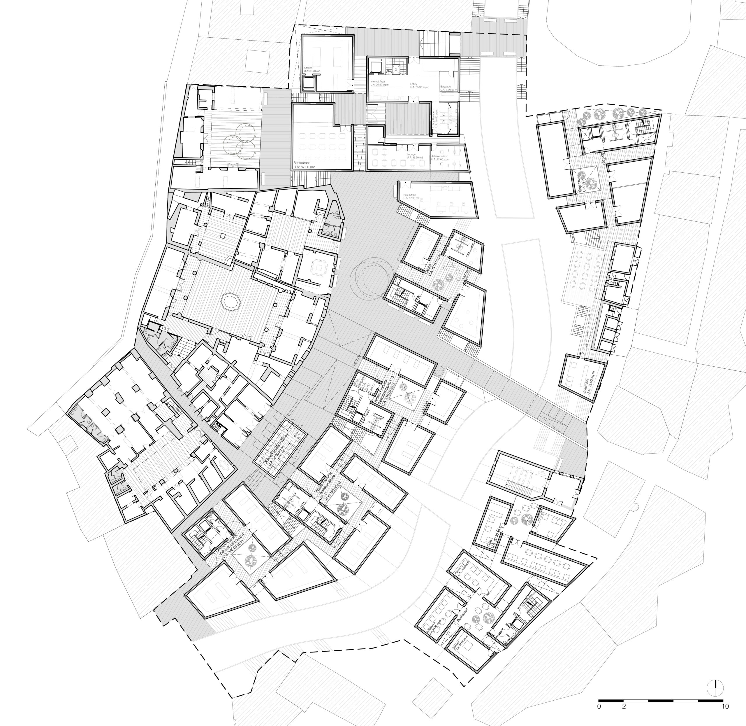
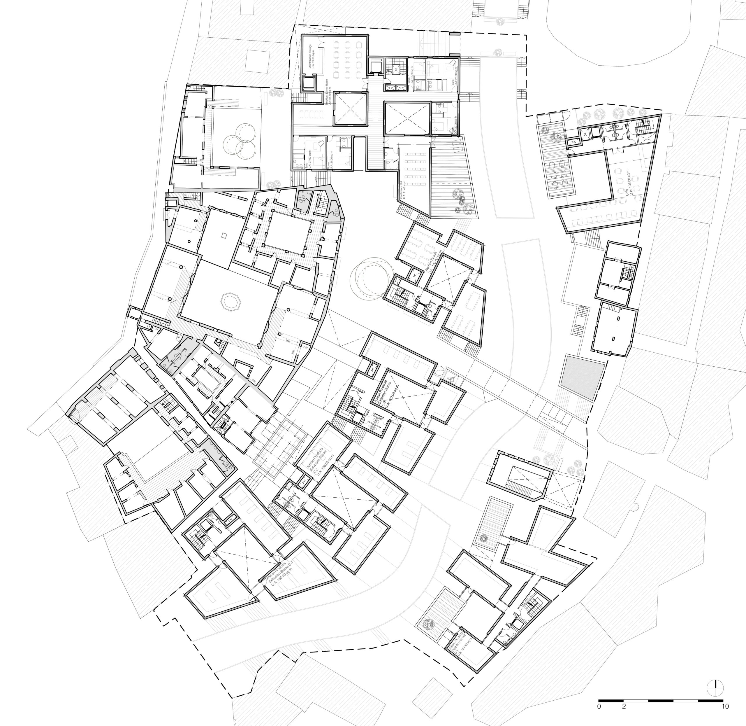
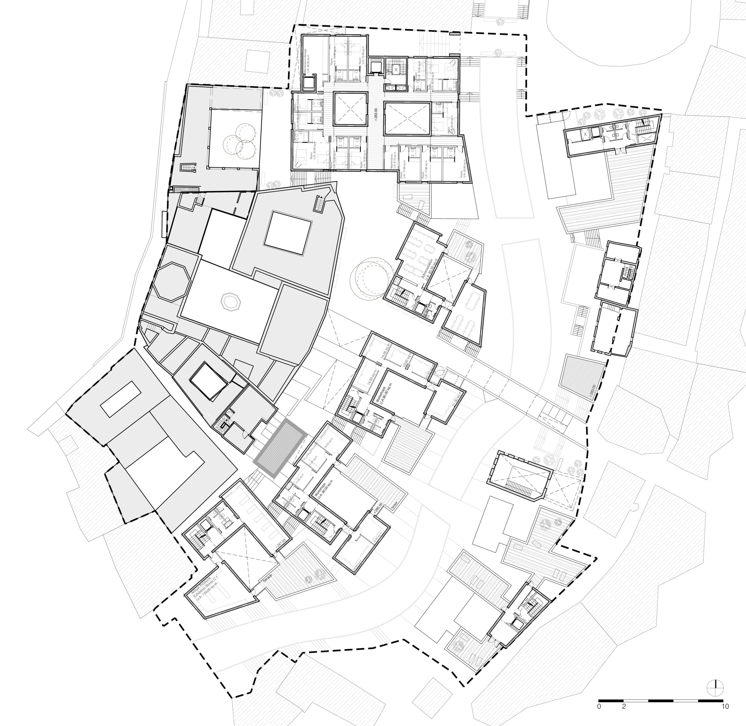
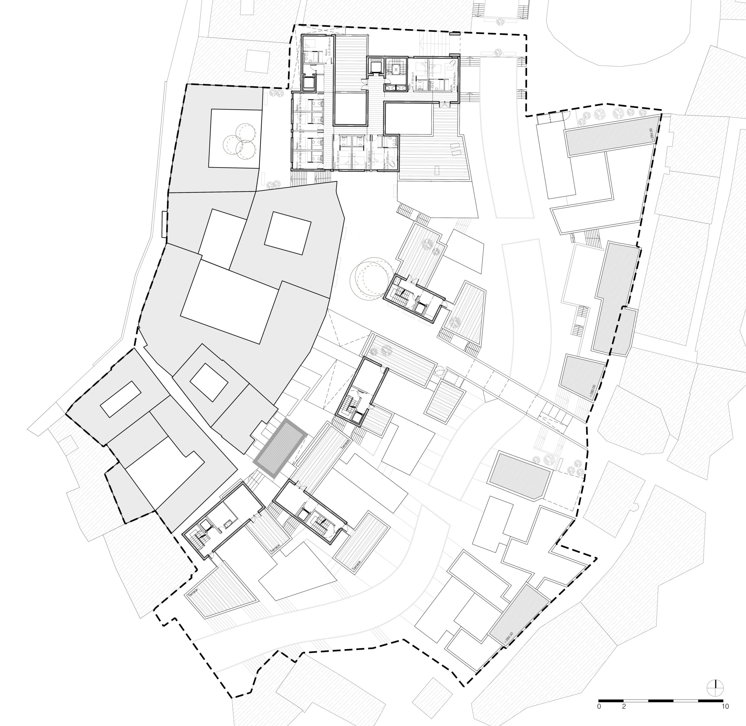
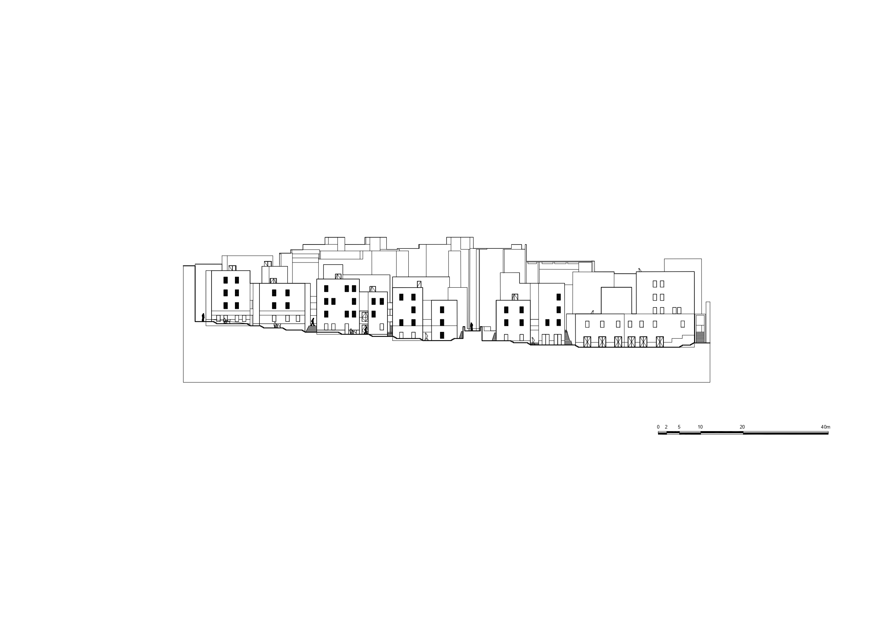
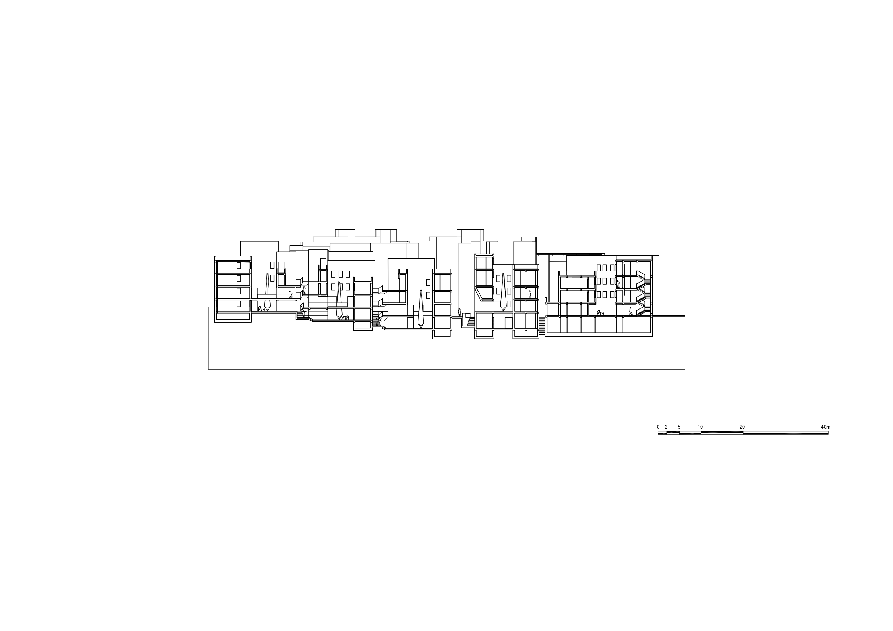
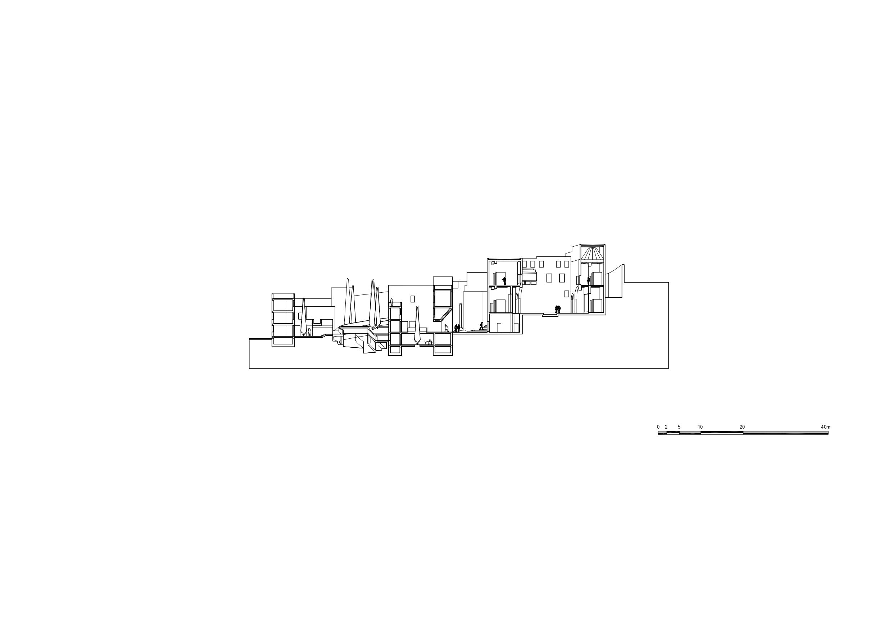
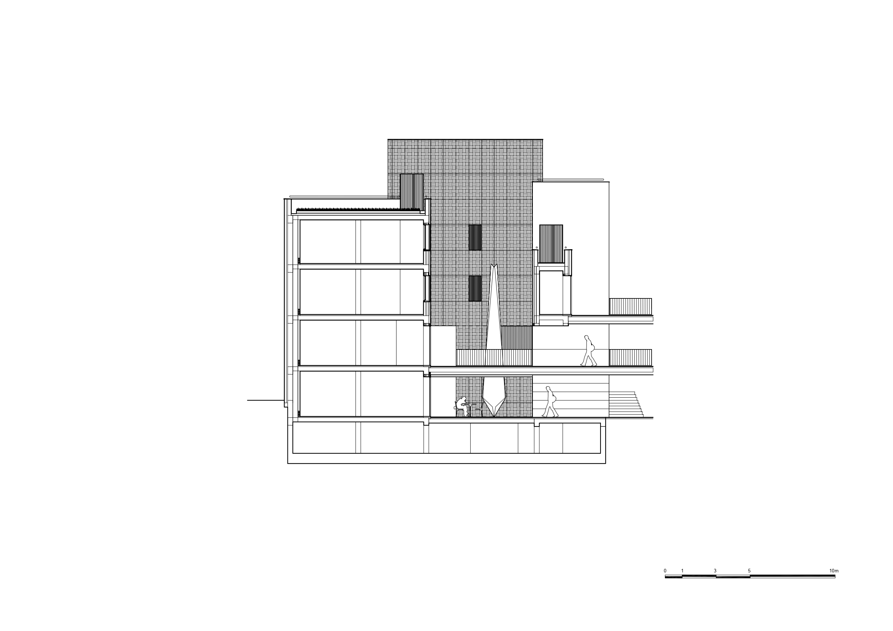
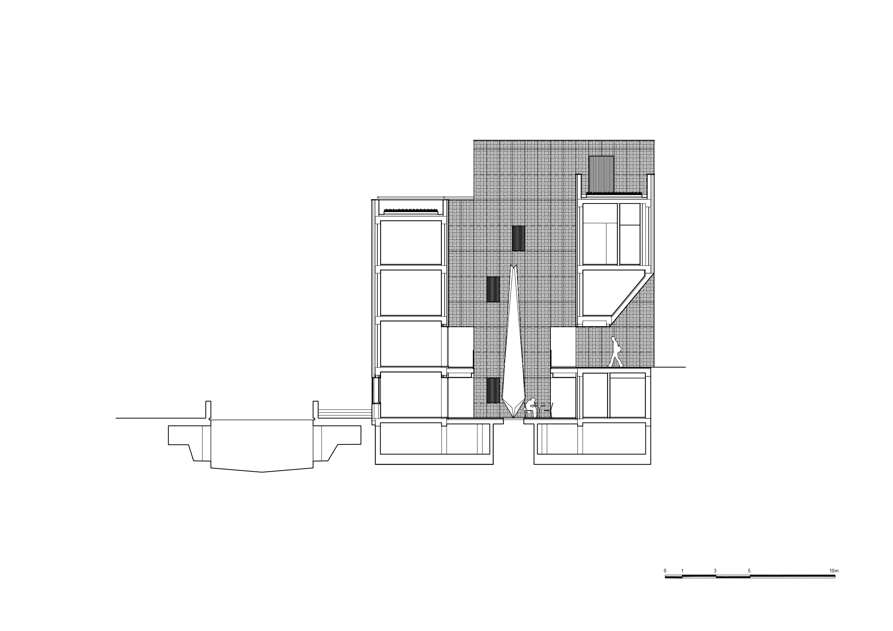
Location Fez, Morocco
Architect Mossessian Architecture (in association with Yassir Khalil Studio)
Program Regeneration of a Historic Urban Place
Photographs Rebecca Dalzell, Ambre Orsatelli, and Alfonso Paciello. Mossessian Architecture and Yassir Khalil Studio.
Zellige Courtyards Arist Michael Pinsky
Building Services Engineers & Environmental Design Atelier Ten
Structural and Civil Engineers AKT II
Executive Engineers Groupe Betom
Hydraulic Engineering Roche
Micro Economic Advisors Millennium Challenge Corporation
Contractors, New constructions HTECH
Renovation LOCATOM’S
Renovation EMCC & BADR BETON
The Artisans of the Medina, Fez
Completion 2019
