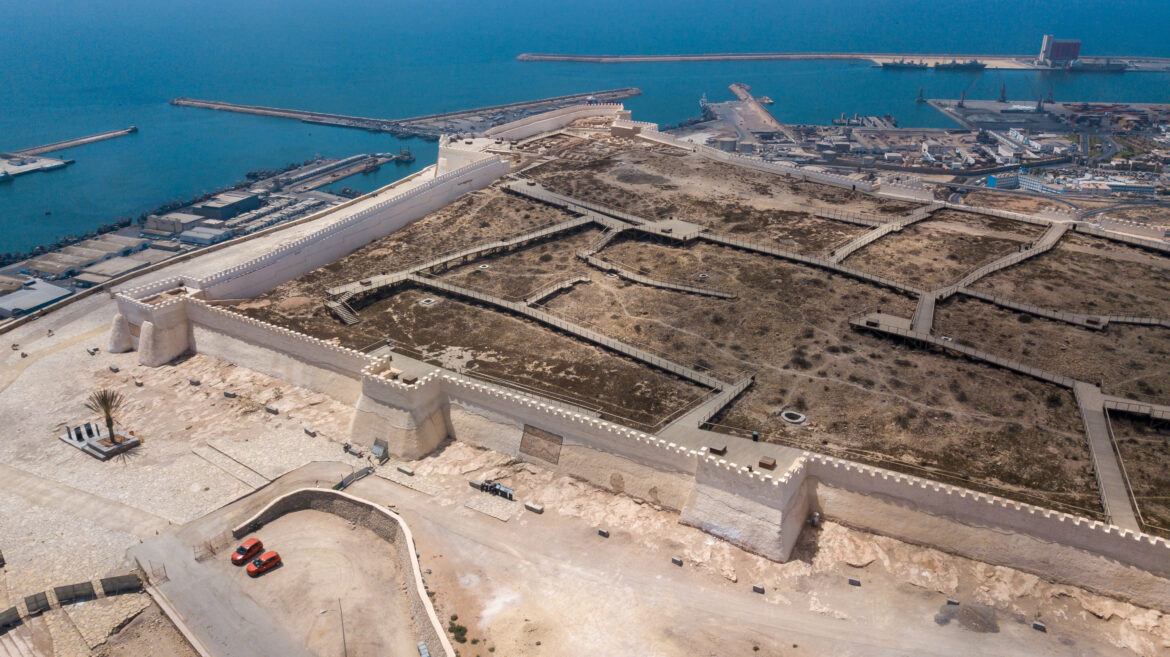
إعادة إحياء قصبة أكادير أوفلا | ۲۰۲٤
المعمارية سليمة ناجي
المغرب
السياق التاريخي لموقع المشروع
يُعدّ الموقع شاطئي استثنائي يطل على ميناء ملائم للتجارة الدولية، جسدّت قلعة أكادير لأكثر من ستة قرون أهمية هذا الميناء الواقع على منافذ طرق القوافل الكبرى. هذا الموقع، الذي صُنف كمعلم تاريخي مغربي سنة 1932، يعتبر مكاناً مؤلماً للذاكرة، حيث يُذكرّ السكان باستمرار بالمأساة التي وقعت ليلة 29 فبراير 1960[1]. وبعد مرور ستين سنة على الزلزال الرهيب، قررت المملكة المغربية إعطاء نفس جديد لهذا الموقع ذو الدلالة الرمزية للتاريخ المغربي من خلال احترام البروتوكولات الدولية لـ “تدخلات ما بعد الكارثة ” في ما يخص التراث، قبل فتح الموقع للزيارة بقدر ما هو للتأملّ والترحم على ضحايا الزلزال.
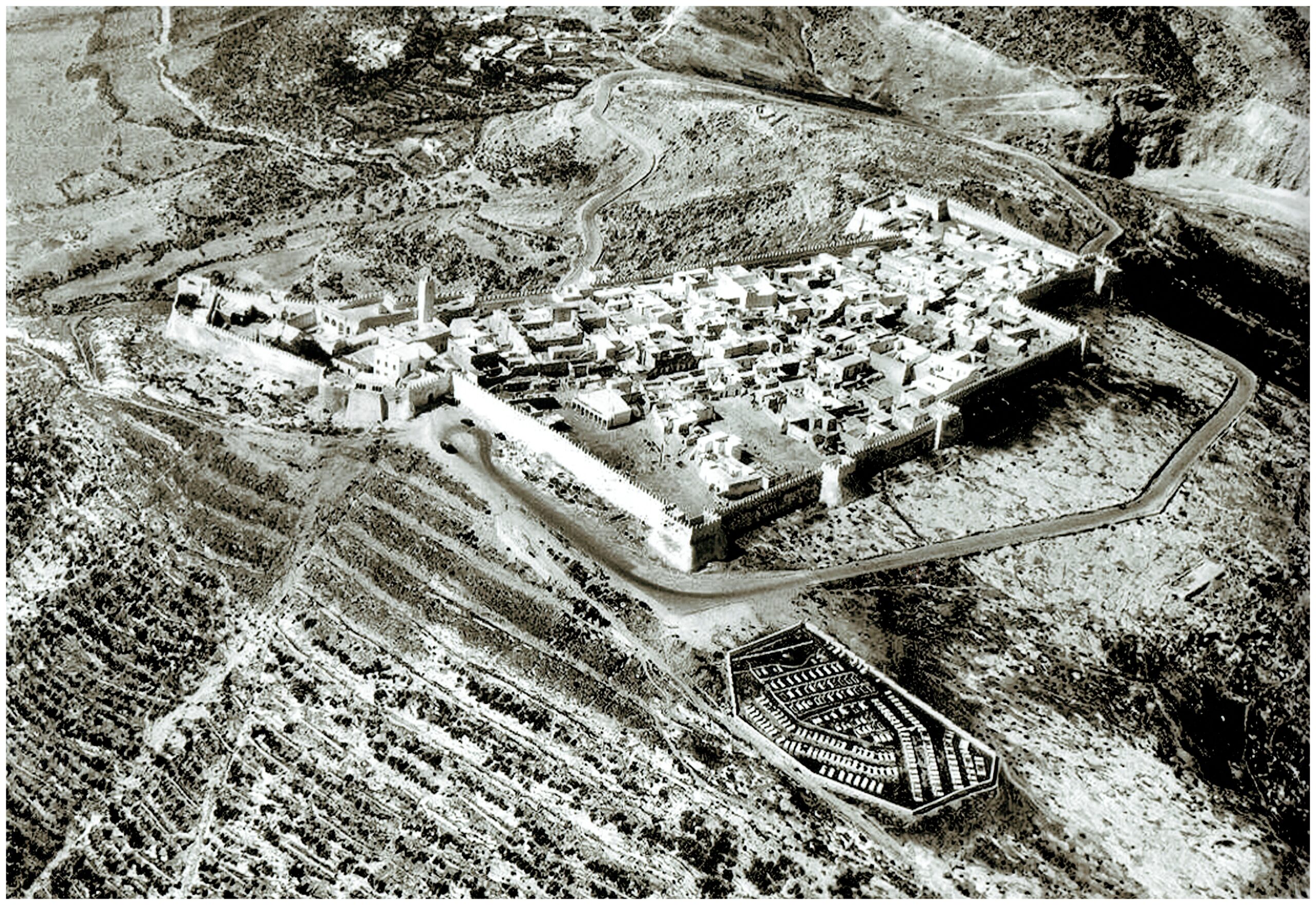
[1] تمام الساعة الحادية عشر وأربعين دقيقة من مساء يوم 29 فبراير 1960، ضرب زلزال بلغت قوته 5.7 درجة على سلم ريختر مدينة أكادير، وقد أدت هذه الصدمة المروعة إلى مقتل ما يزيد عن 15,000 شخص وإصابة ما يزيد عن 25,000 شخص. و قد دمر هذا الزلزال أكثر من 90% من القلعة.
منصة مصممة للترحيب بالعامة في موقع أعيد تشكيله
يستند المشروع على بروتوكول علمي متعدد التخصصات (من علماء آثار ومؤرخين وعلماء أنثروبولوجيا ومهندسين معماريين ومهندسين) بما يتماشى مع مبادئ العلم المفتوح والتشاركي، مع تسخير التقنيات الرقمية لأغراض الترميم بالتوازي مع أعمال التنقيب الأثري والترميم التدريجي للنصب التذكاري، حيث تم وضع نهج تشاركي مع الناجين من الزلزال وحاملي الذاكرة. إذ قامت لجنة ضحايا الزلزال بالمصادقة على كل مرحلة من مراحل المشروع بأكمله من: ترميم القلعة، ومسار الجولة داخل القلعة مع رصيف يذكّر بالأزقة القديمة، وإعادة تنظيم نقاط الوصول، كما أنّ الموقع تمت إعادة تشكيله بشكل كامل بدعم من السلطة والمهندسة المعمارية “سليمة الناجي”. ونظراً لارتباط الموقع بذاكرة المأساة، كان من الضروري احترام ذكرى الضحايا وآلام الناجين. في الواقع أصبحت المدينة القديمة مقبرة ضخمة. لذلك كان نظام “الممرات الخشبية” ضرورياً لإعطاء الموقع التاريخي طابعاً خاصاً ولتكريم الموتى في آنٍ واحد حيث تسمح شبكة الممرات الخشبية للزوار باستشكاف الموقع والتجول في أنحائه دون أن يدوسوا على الأرض احتراماً لحرمة الضحايا. يسمح هذا النظام أيضاً بالزيارات المتواصلة للموقع دون إلحاق الضرر بالموقع وحرمته، ويسهل كذلك حركة ذوي الاحتياجات الخاصة.

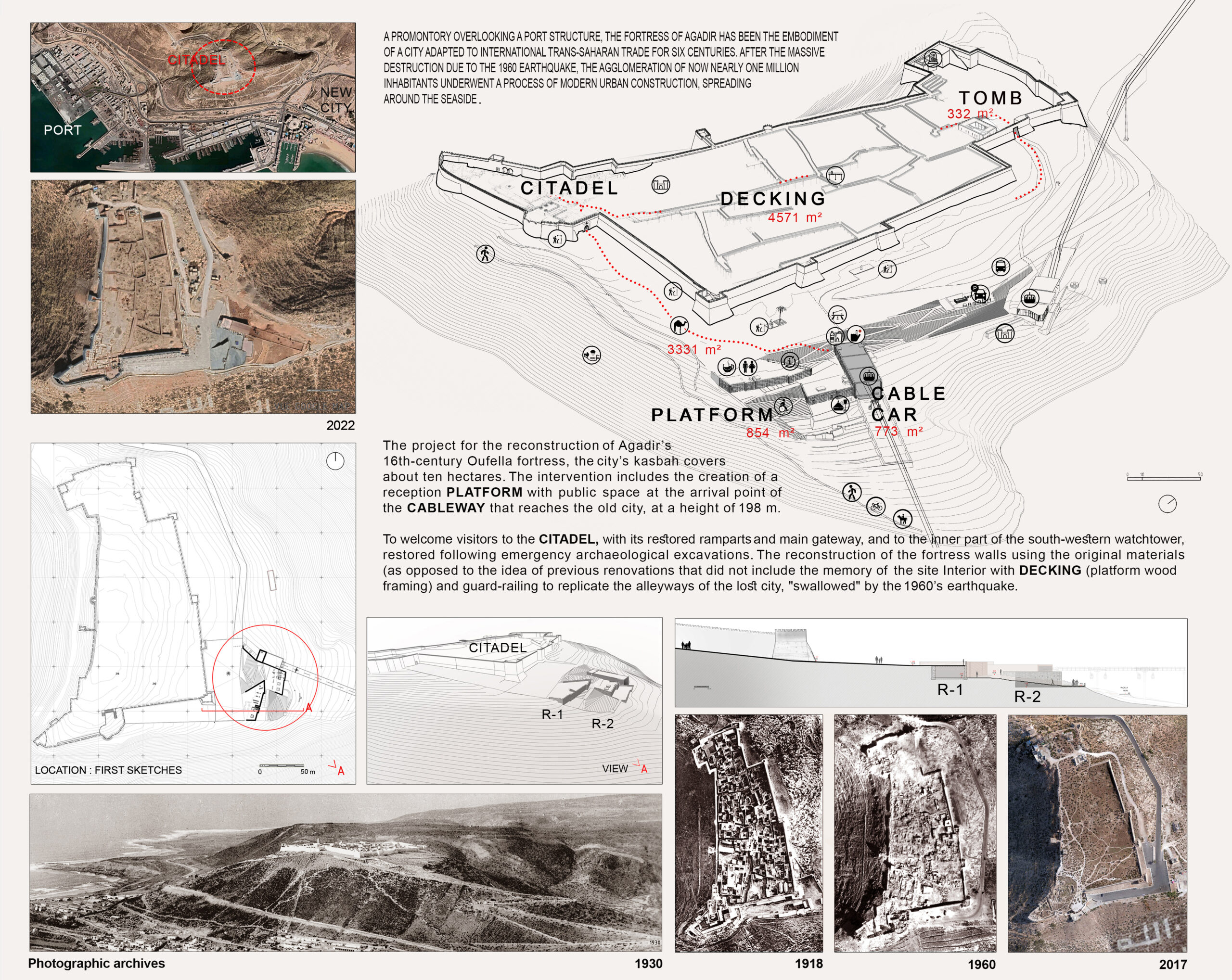

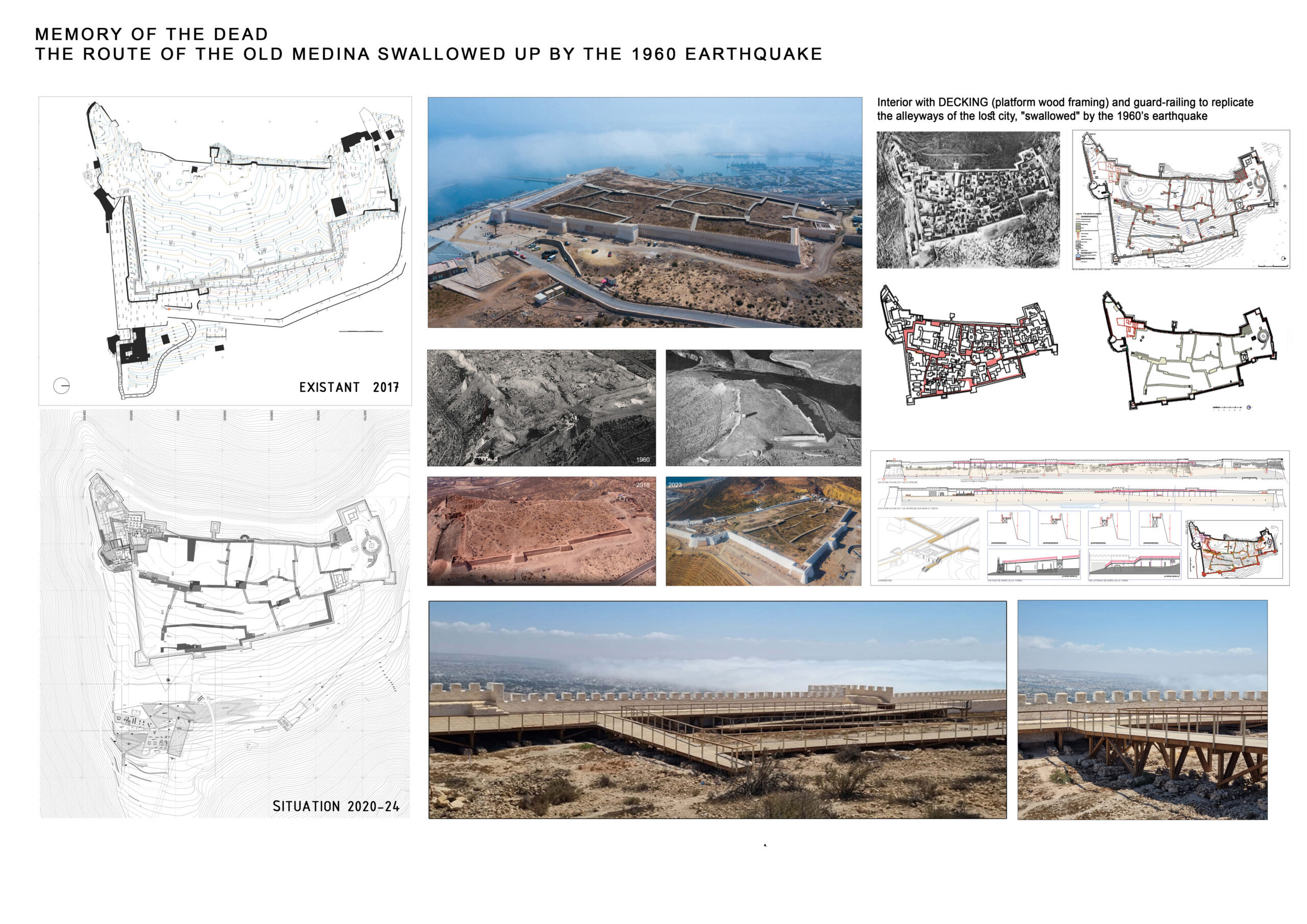
منصة خدمات نصف مدفونة
صُممت منصة الاستقبال المبنية بالحجر لتندمج جيداً مع المناظر الطبيعية، و لتكون غير مرئية قدر الإمكان (نصف مدفونة). ونتيجة لذلك، تصبح الرؤية من الجزء السفلي للمدينة مقتصرة على القلعة البيضاء في أعلى التل وتكون بذلك قد استأنفت دورها كمطل على مدينة أكادير، كما كانت تبدو قبل الزلزال.
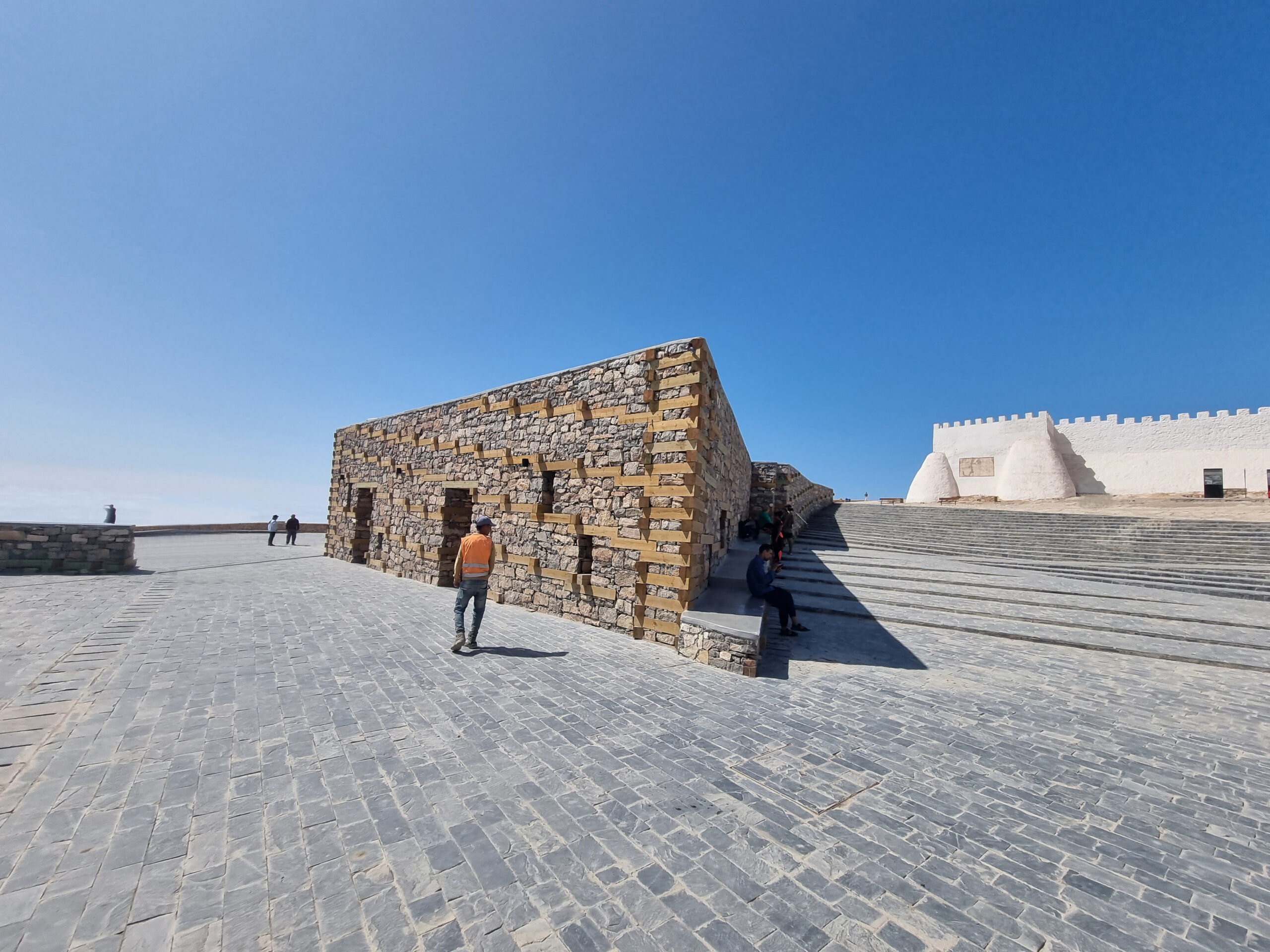
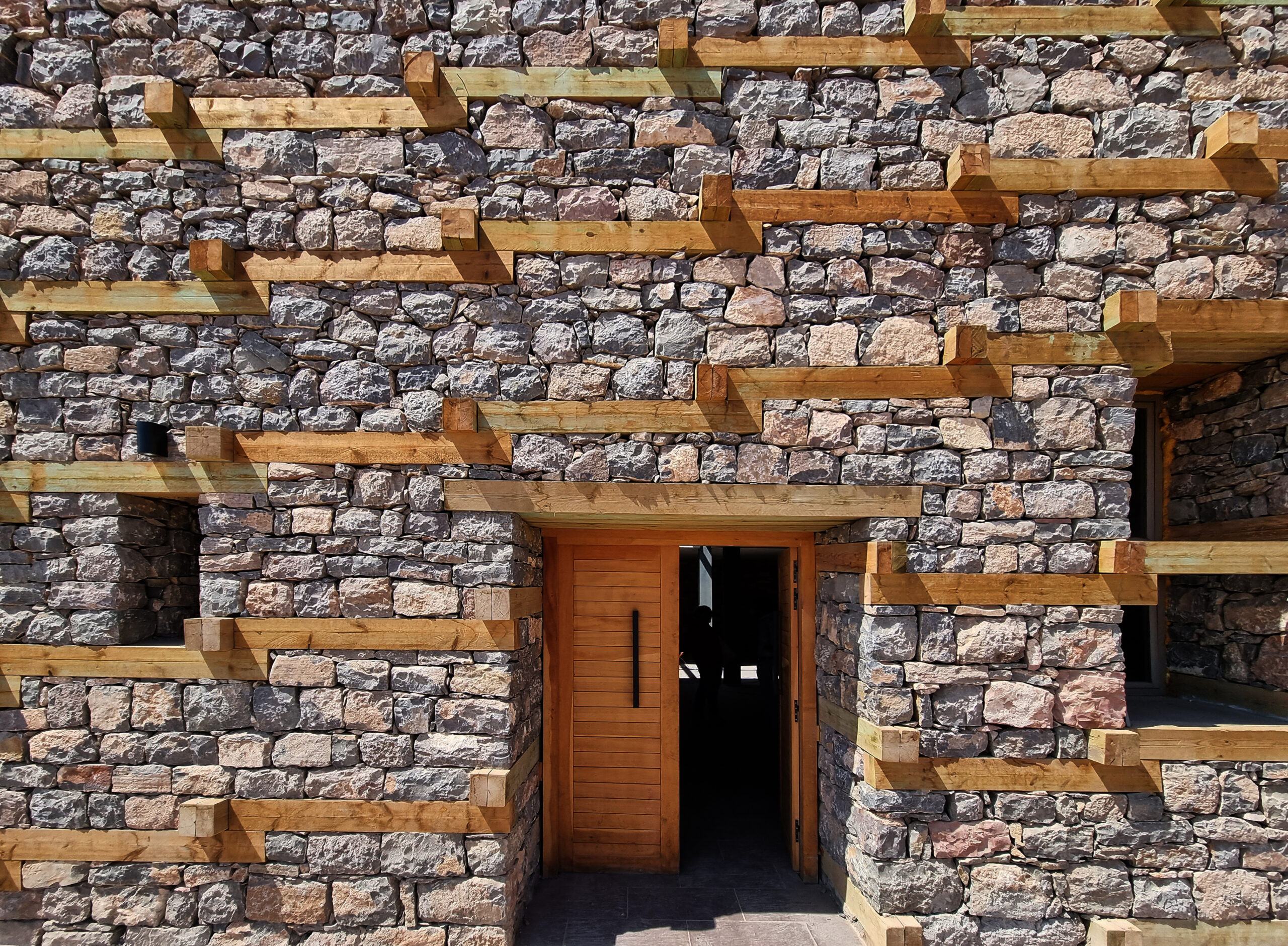
ومن أجل ضمان بروز القلعة فقط في أعلى التل، تم إبقاء جميع المرافق مطمورة تحت الأرض. ونظراً لأنه قد تم الحفاظ على المناطق الداخلية والمحيطة بالقلعة لإبقاء الطبيعة الاستثنائية للموقع كمكان للتاريخ وللتأمل، فقد تم دفن البنايات الخاصة بالخدمات التي يحتاجها الزوار عند سفح النصب التذكاري، وهنا أيضاً تتأسس النقطة المحورية لمخطط المرور حيث تجتمع مختلف وسائل النقل العامة وممرات المشاة التاريخية التي تم إعادة تطويرها لتناسب العموم. وهذا يُعزّز إمكانية ترقية الموقع وتحويله إلى وجهة في حد ذاته، حتى إن لم يكن الهدف زيارة القلعة، يمكن تناول القهوة أو الغداء أو العشاء. كما ستساعد المستويات المختلفة والأسطح المتباينة على إدارة تدفّق الزوار وتلبية جميع الأذواق.
تستجيب منصة الاستقبال بتصميمها لجميع المعايير الفنية دون طمس البُعد الرمزي. فقد صُنفت قلعة أكادير من قبل “الظهير الشريف”[2] منذ سنة 1932 كمعلم تاريخي مع وجود مناطق ارتفاق[3] ومناطق يحظر البناء فيها. بالتالي تحد منطقة معينة من ارتفاع المباني الجديدة (لغاية 3 أمتار) والامتثال لمعامل (استخدامات الأراضي Landuse map) استغلال الأراضي السابق.
وقد برّر ارتفاع تسعة أمتار -المطلوب لتشغيل آلات التلفريك- اختيار منحدر لإيواء جميع المرافق في مبنيين يوزعان جميع المتطلبات (R1و R2)على مستويين.
تعتبر جميع الأسطح الموجودة على منصة الاستقبال متاحة للولوج إليها، بأقصى مساحة ممكنة على الإطلالات، هذا الأسلوب التصميمي سمح لأكبر عدد من الزوار بالاستمتاع بالمناظر الطبيعية.
سمحت هذه القيود التنظيمية بدفن جزئي لمنصة الخدمات “الطابق الأول و الثاني تحت أرضي” و توزيع ثلاثة وحدات على عدة مستويات تحت الأرض وهي: محطة التلفريك (التي لا يبرز منها سوى المخرج)، ومبنى في الطابق “التحت أرضي الأول” المخصص للمقهى وباحات الاستقبال (المراحيض ونقطة الاستعلامات)، وفي الأسفل أي في “الطابق الثاني تحت أرضي” يتواجد مطعم على شكل شرفة. ويمكن للزوار الوصول إلى القلعة عن طريق ممر المشاة أو الحافلات المجانية أو حتى عن طريق التلفريك، وكلها توفر الوصول إلى القلعة، في حين أن جميع المرافق مطمورة تحت الأرض لجعل الموقع غير مرئي من الأسفل، فيكون التأثير غير ملحوظ من مسافة بعيدة .
[2] الظهير الشريف أو الظهير الملكي هو مرسوم يقوم بإصداره ملك المغرب بصفته سلطة عليا وممثلا أسمى للأمة.
[3] حق الارتفاق في القانون المغربي: الارتفاق الظاهر هو الذي توجد علامة خارجية تدل عليه ، فالنافذة تدل على وجود حق المطل ، والطريق المرصوفة تدل على وجود حق المرور – الارتفاق غير الظاهر هو الارتفاق الذي ليست له علامة خارجية تنبئ عن وجوده كارتفاق بعدم تعلية البناء مثلا .
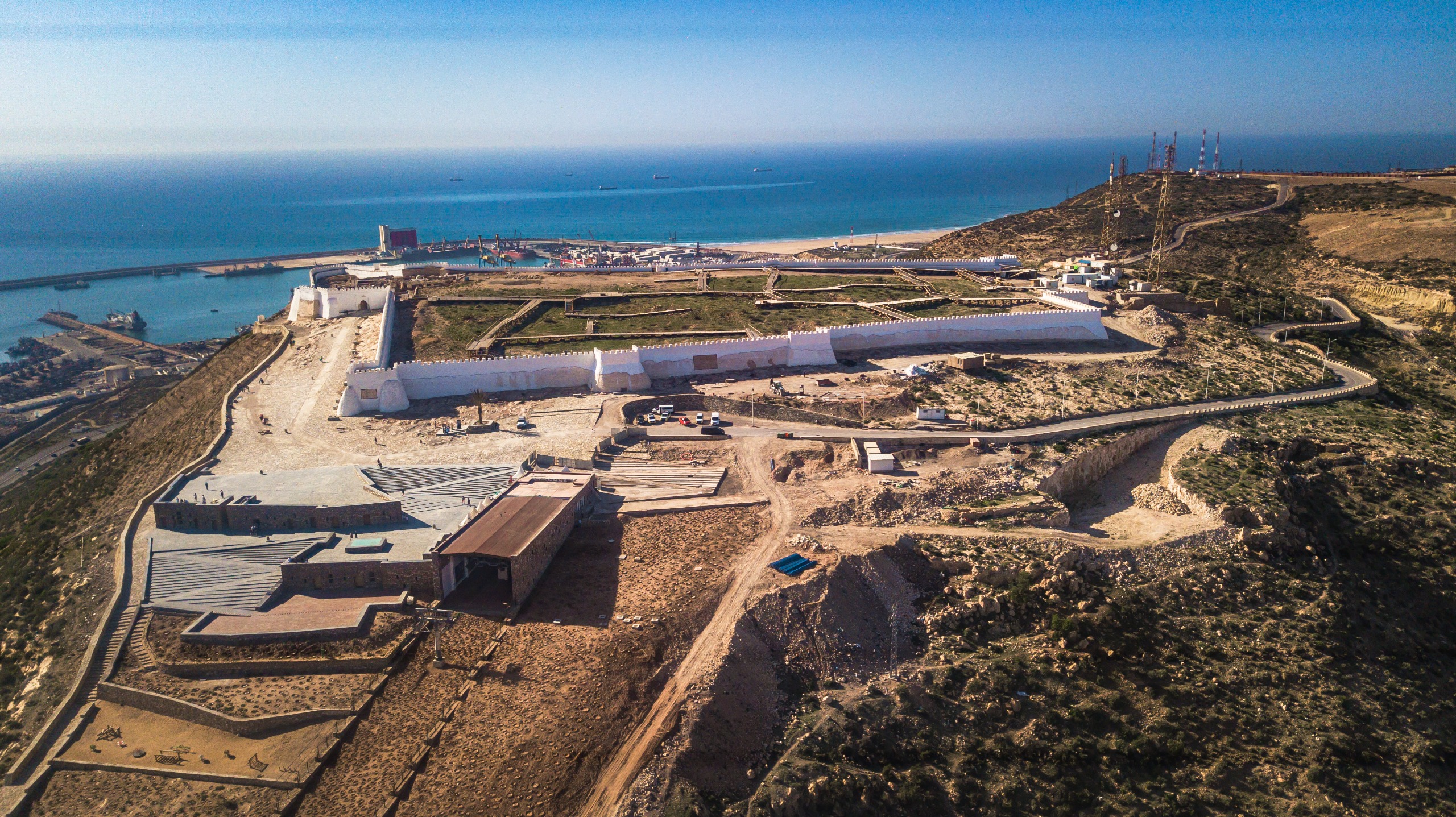
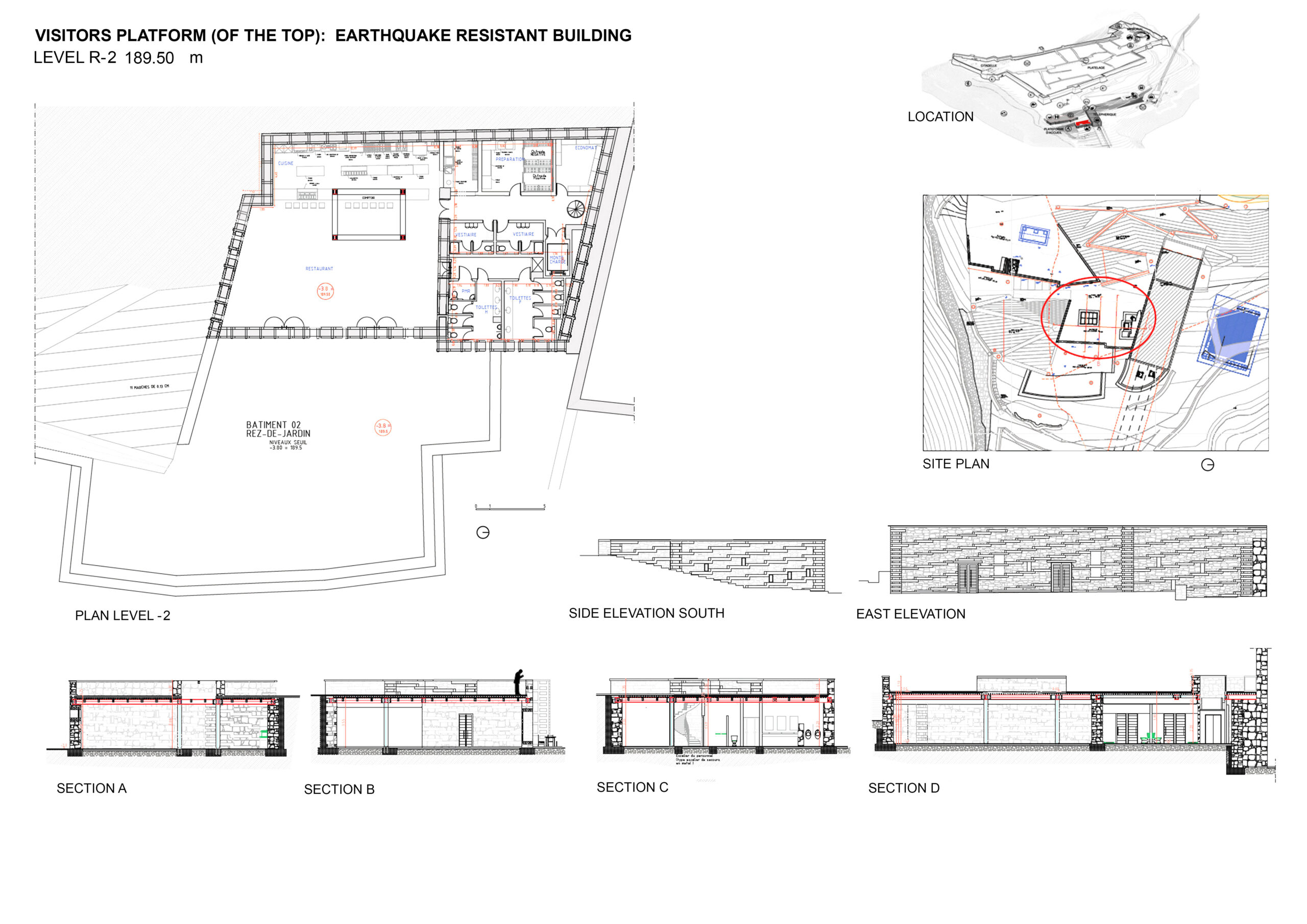
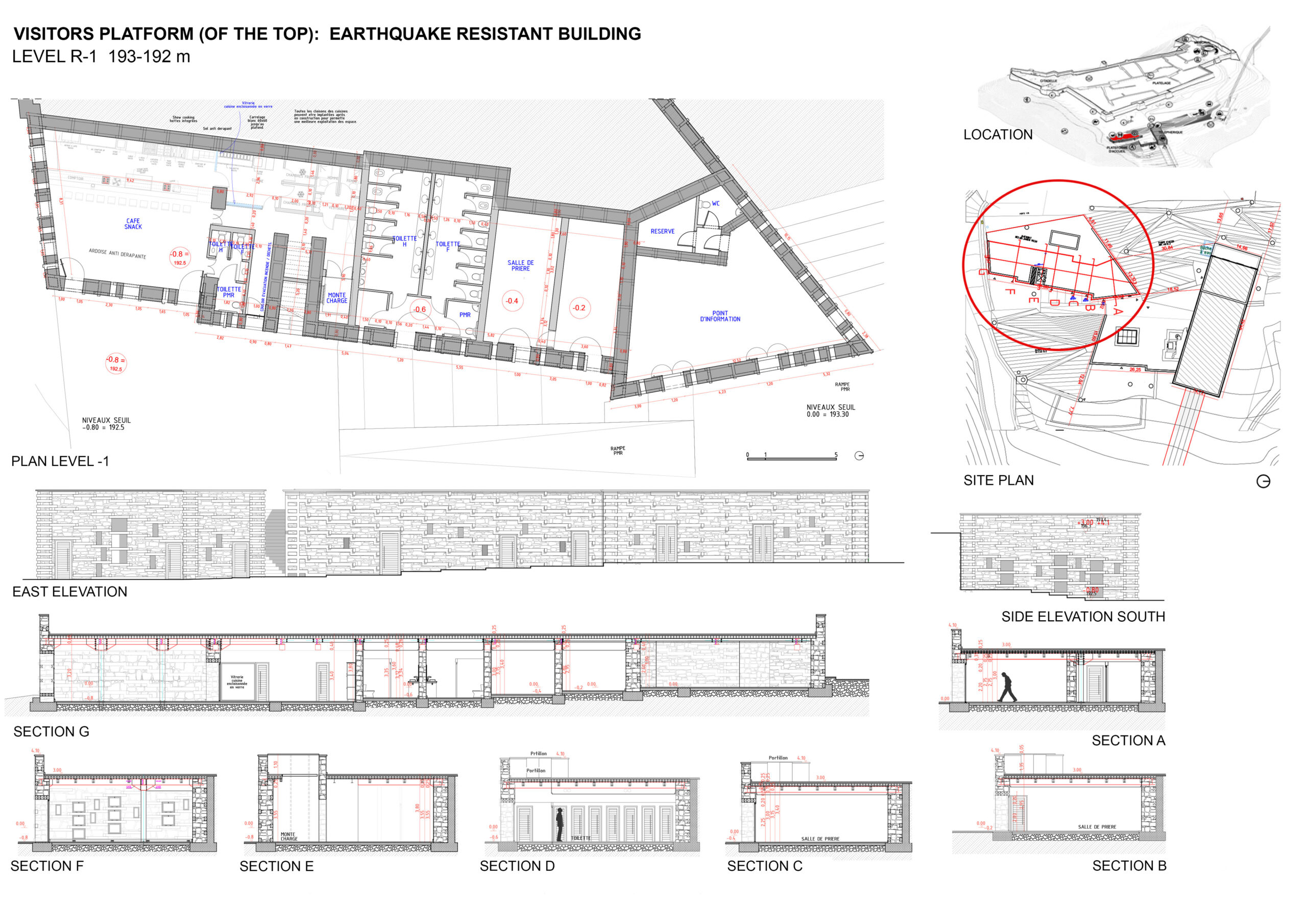
تجديد أنظمة البناء العامية المحلية المقاومة للزلازل
تكريماً لضحايا الزلزال، تقرر تجنّب النهج القائم على الخرسانة بالكامل واقتراح نظام بناء مقاوم للزلازل مميزعن طريق تحديث أنظمة البناء المحلية المنتشرة في منطقة الأطلس. من ناحية، لإحياء طرق البناء التقليدية المتوارثة والمقاومة للزلازل، ومن ناحية أخرى لأنه، وللأسف، كان من المستحيل إنقاذ العديد من الضحايا تحت الألواح الخرسانية. يعتبر نظام البناء الذي يعتمد على الخشب المعالج والحجر الجاف بطول 80 سم تقنية مقاومة للزلازل مستخدمة في الأطلس الكبير (وادي آيت بوكماز) وفي أجزاء أخرى من العالم (نيبال وباكستان والهملايا). يُبنى الحائط على أساس من الخرسانة المسلحة (أساسات محيطية)، ثم تُبنى الجدران تدريجياً بشكل أفقي، مساراً تلو الآخر، باستخدام طبقات متناوبة من الحجر الجاف والخشب، دون أي ملاط. يتم البناء بالحجر، ثم يتم تثبيت الجدران الخارجية والداخلية معاً بواسطة دعامات خشبية. هذا الترتيب، الذي يتكون من تناوب الحجر والخشب، يجعل من الممكن التعامل مع آثار القص في حالة حدوث زلزال، وبالتالي تلبية المعايير الخاصة في حالة الزلازل بطريقة مبتكرة.
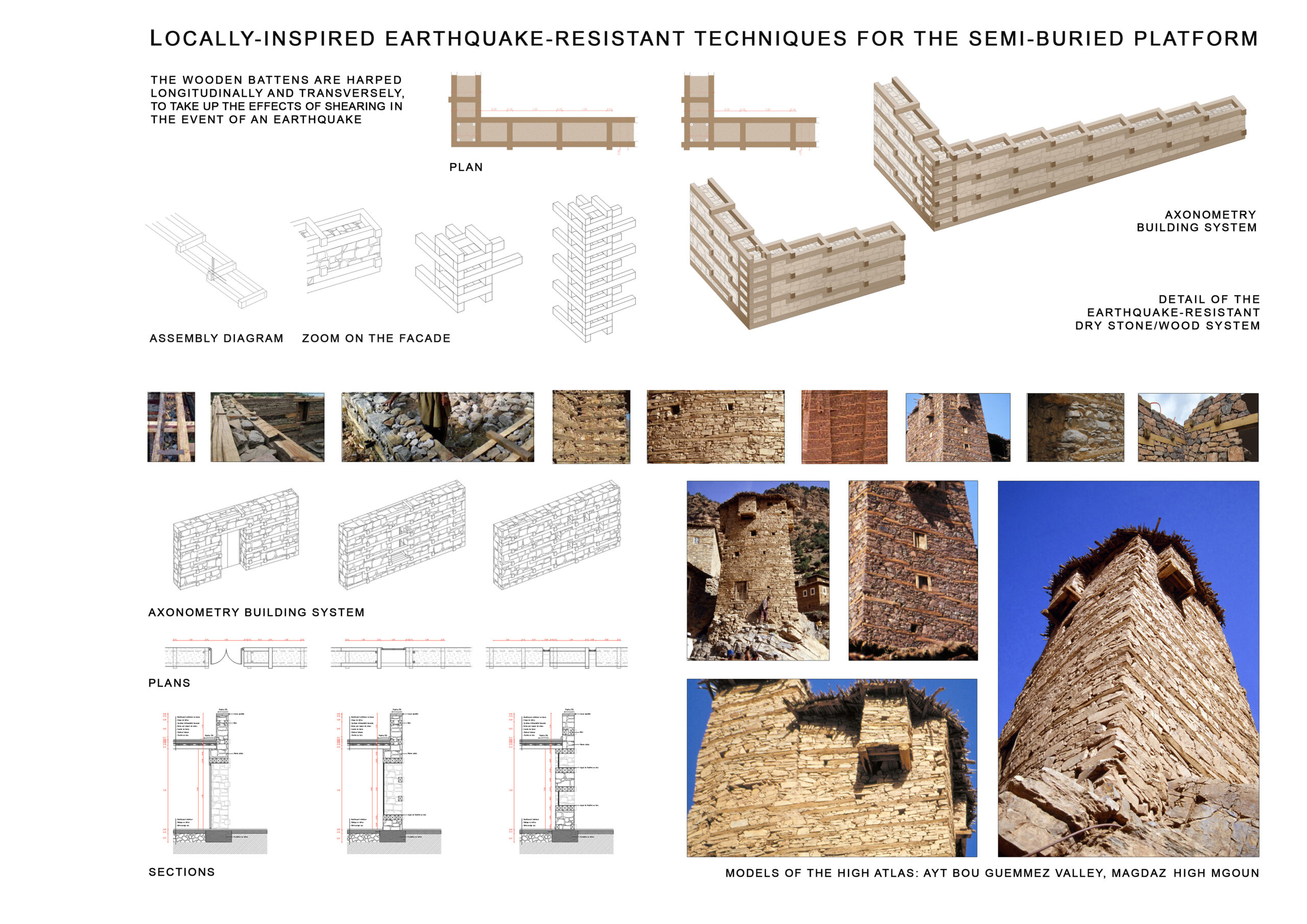
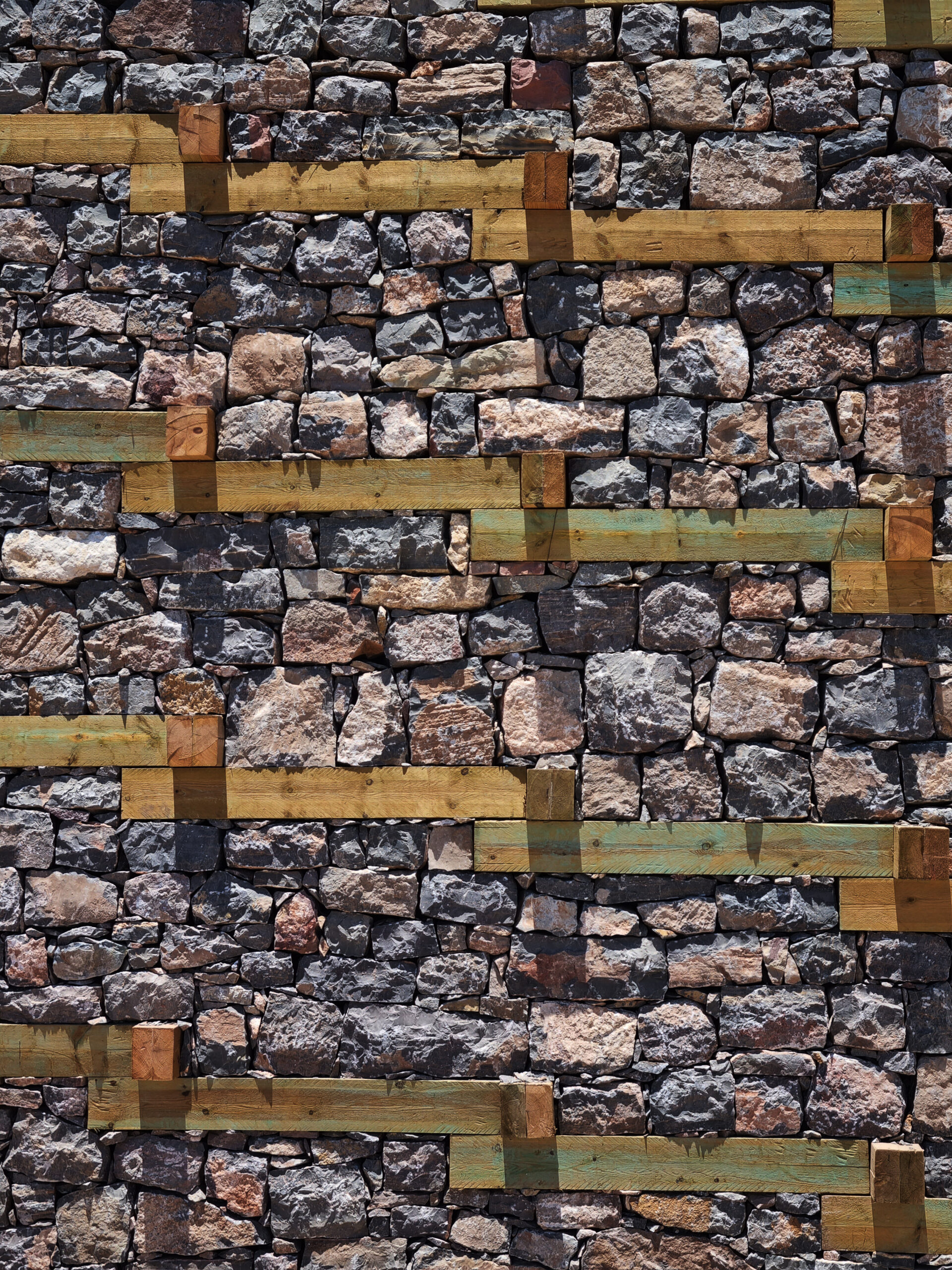
التأثير الاجتماعي وتعزيز المعرفة ودعم الاقتصاد المحلي والقطاعات المحلية
لبناء الجدران الحجرية، قامت المهندسة المعمارية بتدريب بنائين ذوي خبرة عالية من منطقة الأطلس الصغير. بالنسبة للأرضيات تم استخدام الاردواز المحلي، حيث عملت ست تعاونيات إقليمية صغيرة في الجبال في الوقت المناسب طوال فترة المشروع لتزويد الموقع في الوقت المحدد. ونفس الشيء في التصميم الداخلي، حيث تم تشكيل أغصان شجر الغار المصبوغة فوق خشب النخيل واستخدامه – المرجعية التصميمية محلية بامتياز – وقد تم توظيف مقاولين محليين على أساس معيار الكفاءة والمهارات.
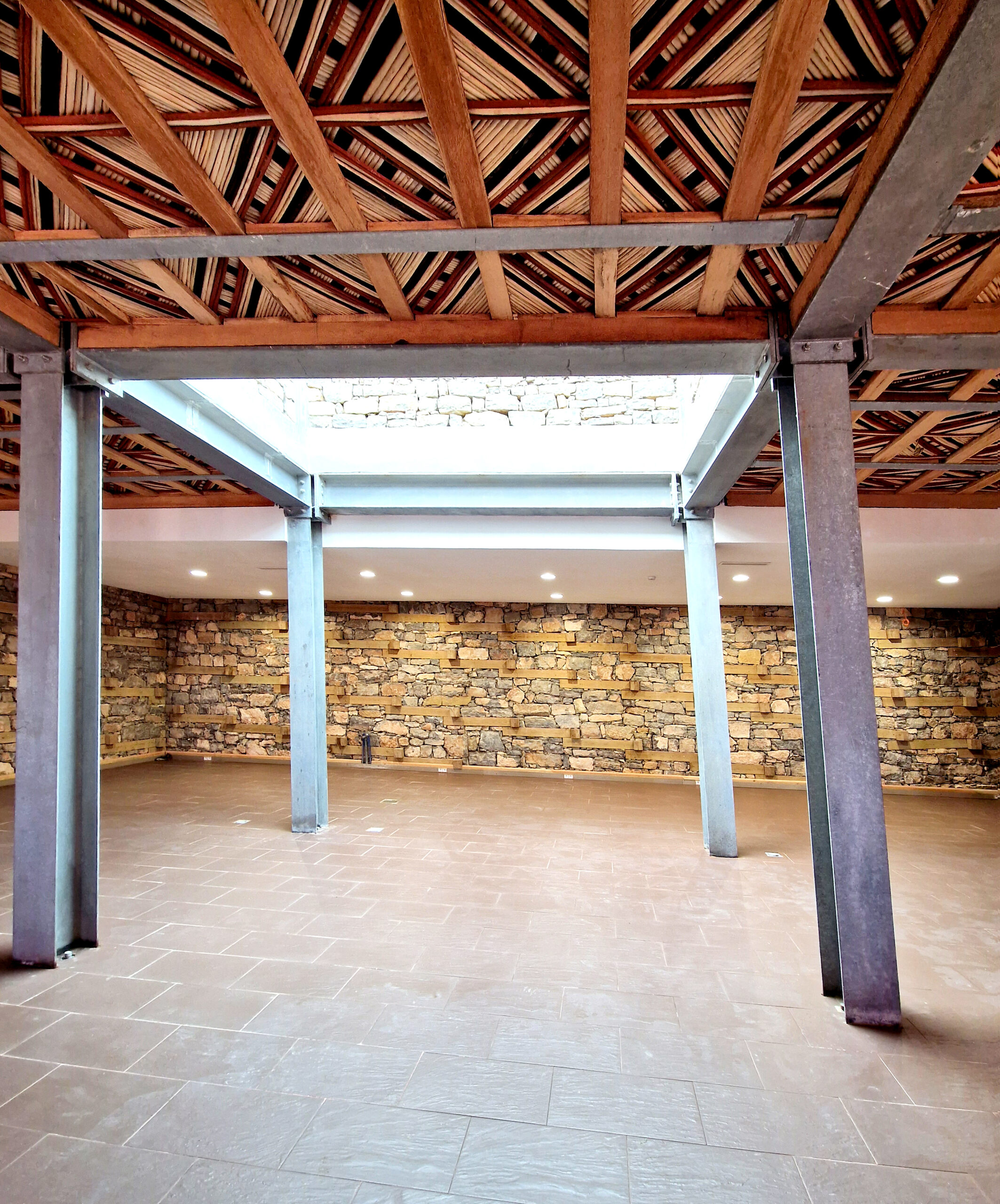
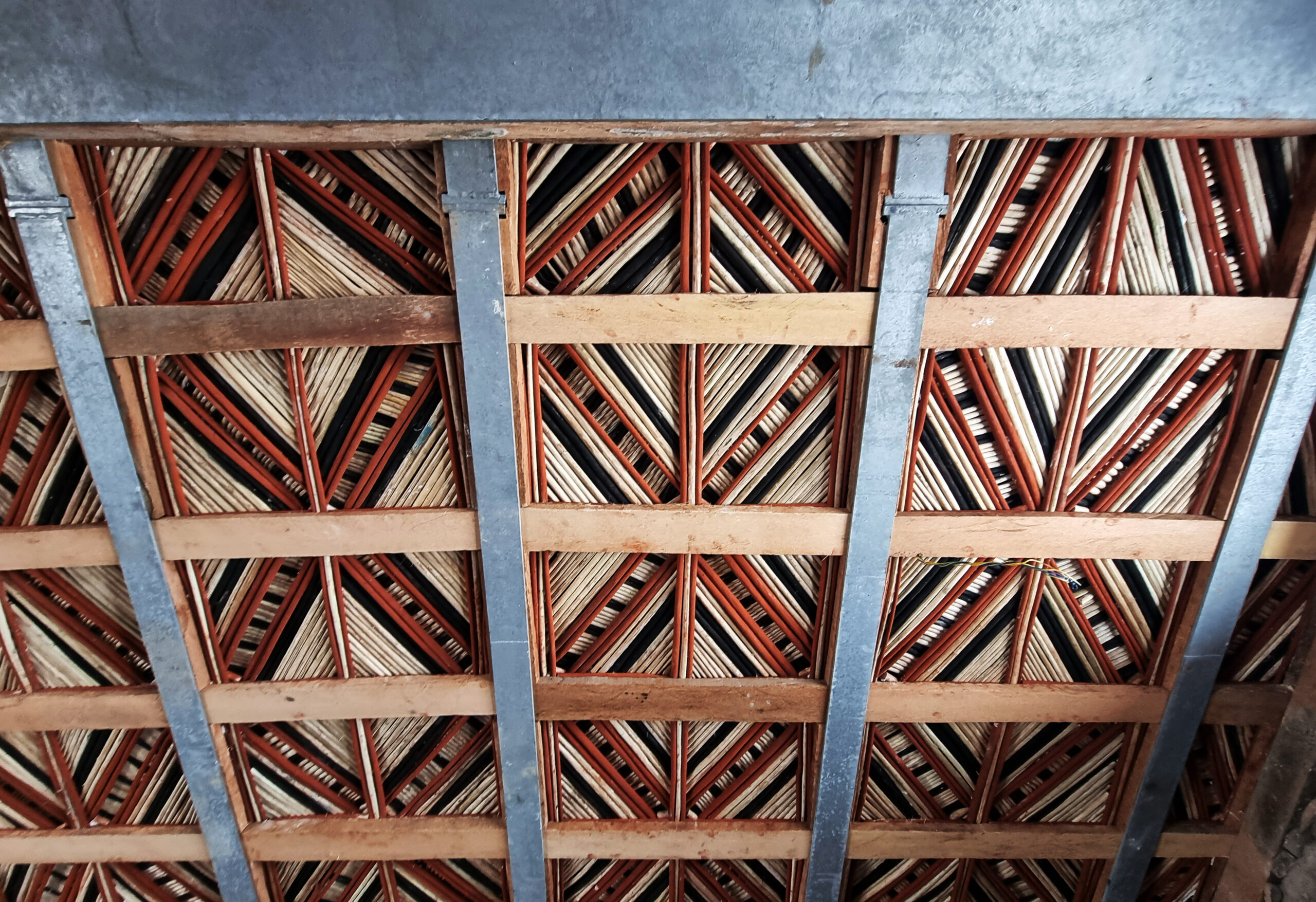
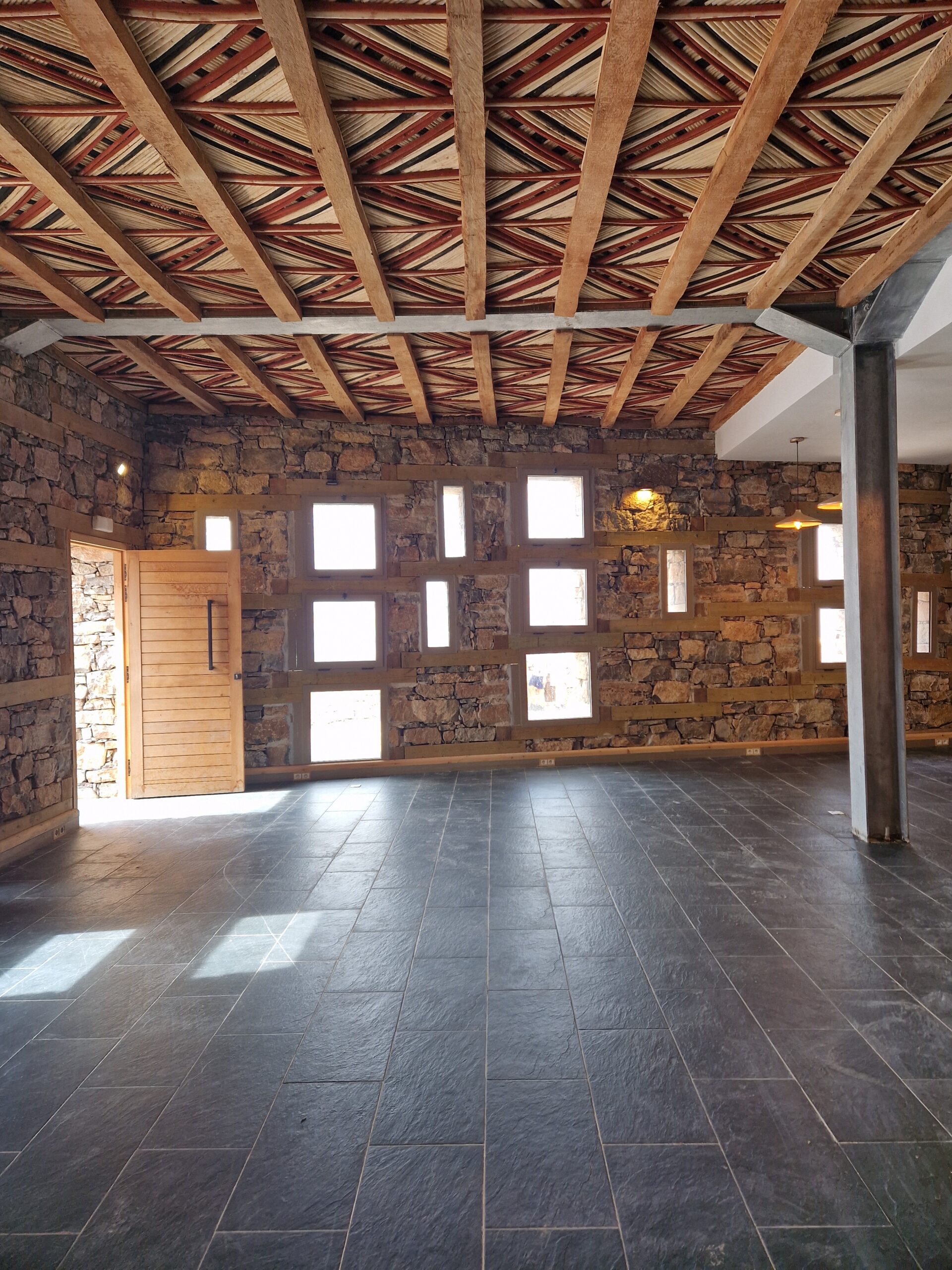
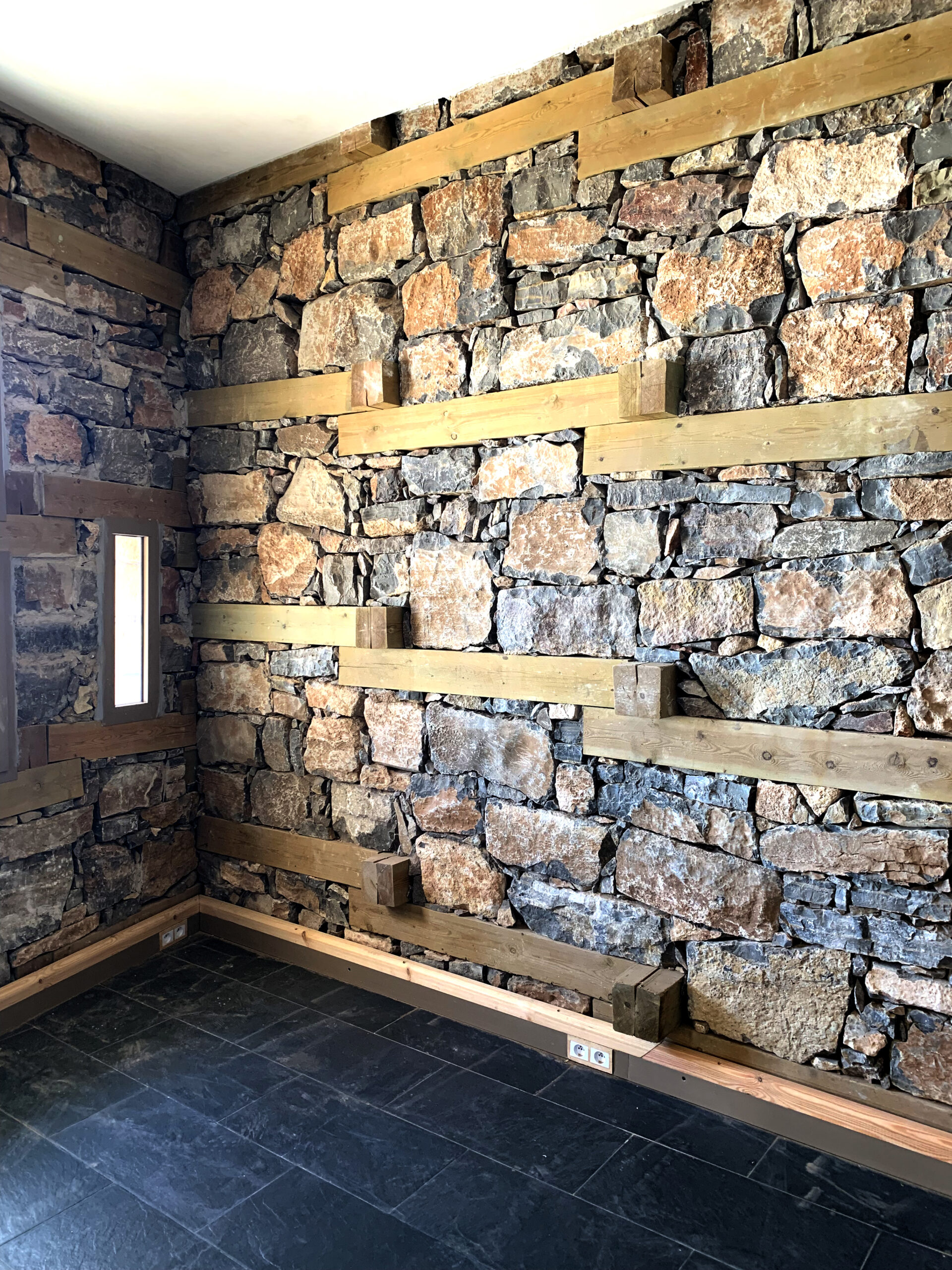
ونظراً للنجاح الكبير الذي حققّه المشروع، فقد تمّ تطوير مهارات كل من العاملين بقطع الحجر، أو تهيئة وتشكيل المواد ذات المصدر الحيوي بما يتناسب مع المتطلبات المعاصرة والحديثة، العامة منها أو الخاصة. ولتحقيق ذلك، كان من الضروري وضع دفاتر تحملات مقبولة لدى السلطات العامة[4]، وفي هذه الحالة لدى السلطة التي تعطي الأوامر، ولدى مكاتب المراقبة (مقاومة الحريق على وجه الخصوص). من الواضح أن تأثير هذا النوع من المشاريع يكون أكبر في مدينة كبرى وعاصمة إقليمية مثل أكادير، مقارنةً بالبلدات الصغيرة التي تم تنفيذ المشاريع فيها من قبل (من 2012 إلى 2019) دون النجاح الذي حققه مشروع هذه المدينة.
[4] المقصود ضبط المواصفات وكودات مواد البناء من حيث قوة التحمل ومقاومتها للحريق
الابتكار القديم يتجاوز الفجوة بين ما هو تقليدي وما هو حديث
لمكافحة الاستخدام الحصري للخرسانة في المغرب، يتم تشجيع استخدام الحجر والتراب والمواد التقليدية الأخرى. بفضل نظام مقاومة الزلازل المصنوع من الخشب والحجر والأسقف الملونة، وبفضل الطابع المادي العام للمشروع المعتمد على استخدام المواد المحلية الطبيعية، نال المشروع استحسان الجمهور. أصبحت فكرة إتقان الأساليب المحلية وإعادة إحيائها وتوظيفها في العمارة المعاصرة فكرة قابلة للتحقق والنجاح.
أصبح اقتراح تنمية مستدامة تستند إلى البشر ومعرفتهم الجيدة للمنطقة خيارًا ممكنًا. وأخيرًا، تم تجاوز مسألة جمالية التراث الخالصة التي تتعارض مع ما هو تقليدي وما هو عصري. أمكن إعادة تنشيط ديناميكية التكيف المستمرة لمنطقة الأطلس للانفصال عن النمط العالمي الضار للبناء، بحيث أنّ الحضور الكلي الحالي للخرسانة ومبانيها هو بدون شك التعبير الأكثر وضوحاً في المشهد المعماري بالمغرب.
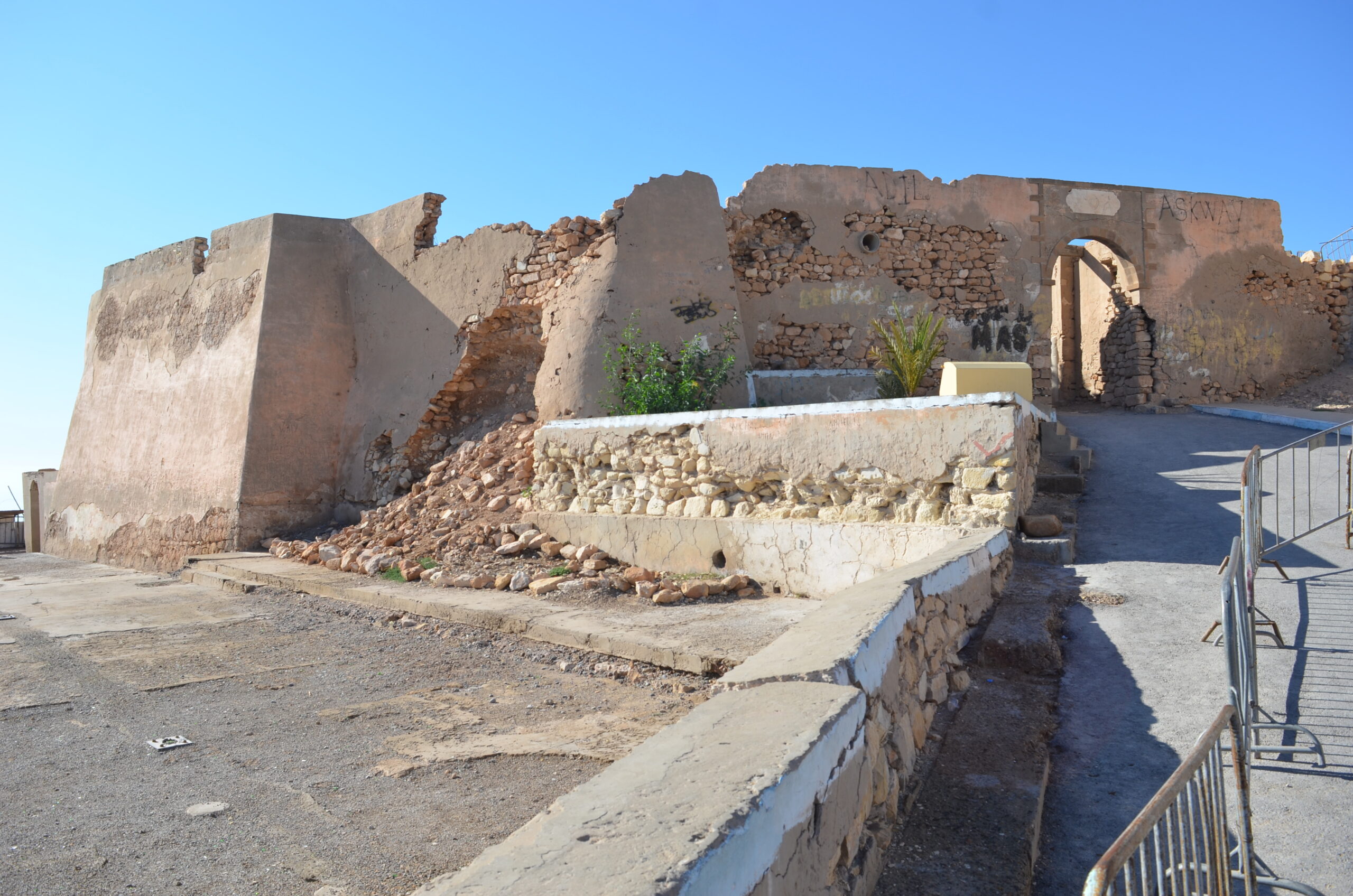
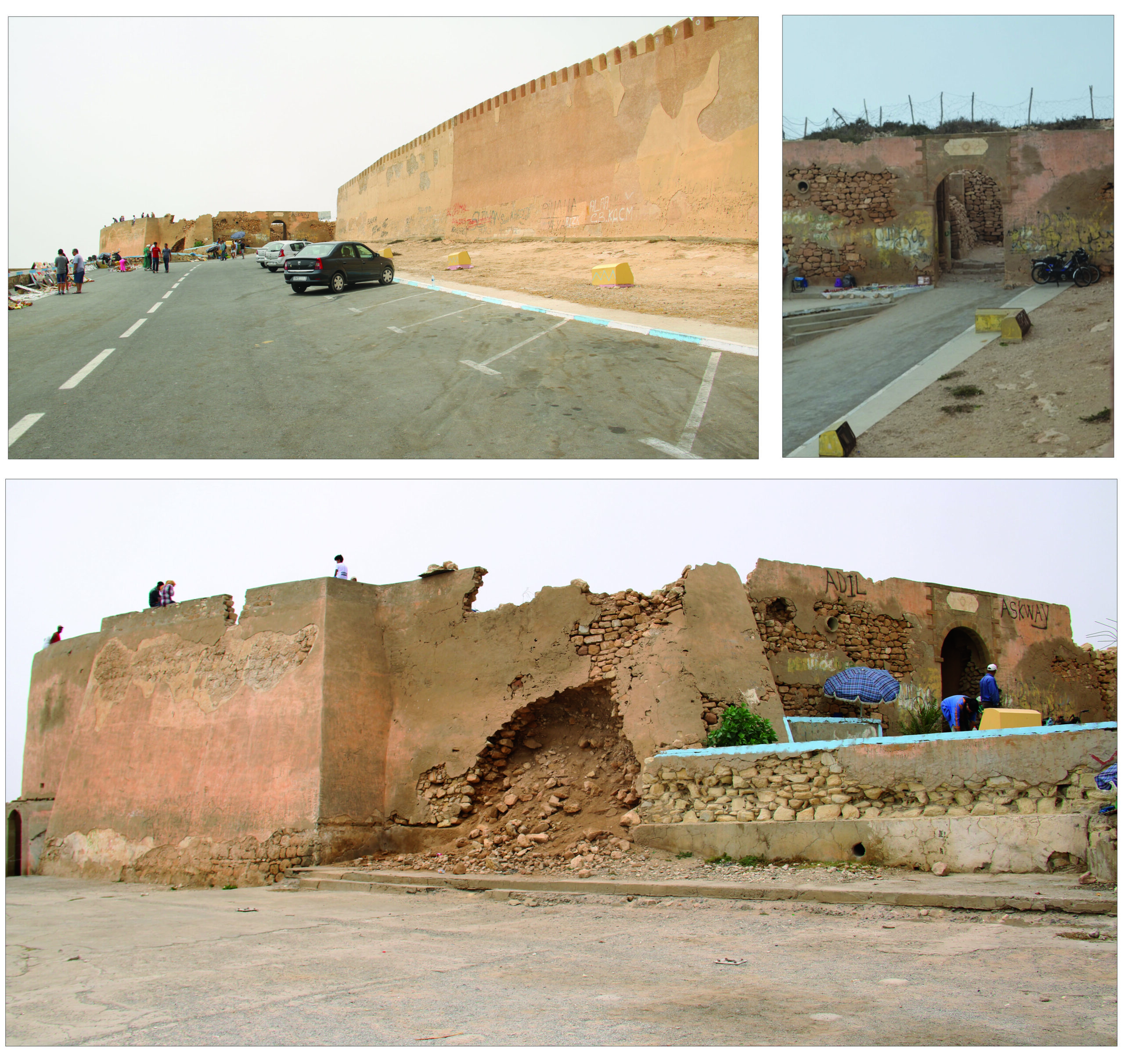
كان من الواضح للجميع أن إتقان جميع التقنيات المحلية وإعادة توظيفها في التصميم المعماري المعاصر ضروري لمواجهة تحدي الاحتباس الحراري، ويحقق تنمية مستدامة تعتمد على “إنسان المكان” ومعرفته الجيدة بمكانه ومنطقته.
الأداء البيئي
من الواضح أنّ الأداء البيئي يكمن في اختيار أنظمة البناء، سواء الجديدة أو تلك المخصصة لأشغال الترميم: كلاهما ذو تأثير كربوني منخفض أو معدوم. فنظام البناء المحلي ليس فقط مقاوماً للزلازل، ولكنه أيضاً ملائم للنظام المناخي. مثلاً الجدران السميكة بفتوحاتها الضيقة لا تتطلب مكيفات الهواء، وبالتالي فإنّ المبنى ذو استهلاك منخفض للطاقة، ويتم تعزيز استخدام المواد المتجددة كأولوية (60 إلى 70% من البناية) مع عمليات البناء التي تتجنب انبعاثات الغازات الدفيئة، من خلال نظام استخراج موفر للطاقة. إن نقل مواد البناء (من 15 إلى 100 كم) هي العملية الوحيدة التي تتطلب المصاريف. كما أن استخراج المواد الطبيعية لا يتطلب قدراً كبيراً من الطاقة: فالحجر مُشكلّ بشكل طبيعي، ويتم تعديله ببساطة من قبل عامل البناء أثناء عملية التركيب باستخدام إزميل محلي (تاشاقورت)، إذ يتم أيضاً ”تجميع“ الحجر من الأرض بالاستعانة بالطاقة البشرية دون غيرها من الطاقات في منطقة تعاني من تفاقم البطالة.
ترميم الموقع التاريخي
وقد خضعت كل مرحلة من مراحل هذا المشروع لدراسات أولية (2017-19)، تلتها مجموعة من العمليات الطارئة للتنقيب عن الآثار(2020-2021)، وتحليلات واختبارات واسعة النطاق (2019-2022) تعطي معرفة غنية بمعمار المنطقة بأكملها. لذا فقد استندت هذه الدراسة والمشروع على المعارف الخاصة بمواقع الأطلس الصغير (المخازن الجماعية والمساجد والقصور) والمواقع ذات الصلة تاريخياً وكذلك الكفاءة في العمليات والمهارات المرتبطة بالبناء بالطين والحجر والجير، والتي تراكمت لدى فرقنا على مدار السنوات العشرين الماضية في هذه المنطقة.
أسوار القلعة: علم آثار البيئة المبنية
طالبت لجنة الناجين بترميم الشكل الأصلي للقصبة حيث كانت هناك سلسلة من القرارات الخاطئة بعد الزلزال. لذلك تم الاتفاق على ترميم الأسوار من الخارج، مع عرض ذكرى الكارثة من الداخل. أولاً وقبل كل شيء، كان لا بد من إعادة بناء الأسوار كما كانت في الأصل، باستخدام المواد المحلية والتقنيات الأصلية التي تم ترميمها، استناداً إلى اللمحات التي تم التحقق منها من قبل علماء الآثار طبقا لحالتها عام 1960. وللقيام بذلك، وبعد جمع كل المعلومات المادية الموثوقة، تم وضع أدقّ قياس ممكن لكامل الأسوار استناداً إلى الحالة الحالية التي تغيرت بشكل كبير على مدى ستين عاماً من التقلبات (المخططات والواجهات مقارنة بالحالة الحالية للموقع). وباستخدام لقطات الطائرات بدون طيار مع المسح الميداني، والأهم الصور الفوتوغرافية من الأرشيف حيث أعيد بقدر الإمكان بناء ما فُقد من جميع الأجزاء المرئية للموقع. كما تمت إعادة اكتشاف المواد والخصائص المعمارية والتاريخية وتوثيق جميع مراحل تاريخ المبنى.
من خلال ميثاقي كراكوف ودريسدن لليونسكو، وأمثلة موستار وبانيام وبالمير، تمكنا من المناقشة مع لجنة الناجين وشرحنا لهم أن بلورة الحفريات (إيقاف الزمن عند المأساة) أكثر إثارة للاهتمام من مهمة إعادة البناء(المستحيلة) لكل شيء.و تمت مناقشة الأفكار وتطويرها خلال ورش العمل والاجتماعات.
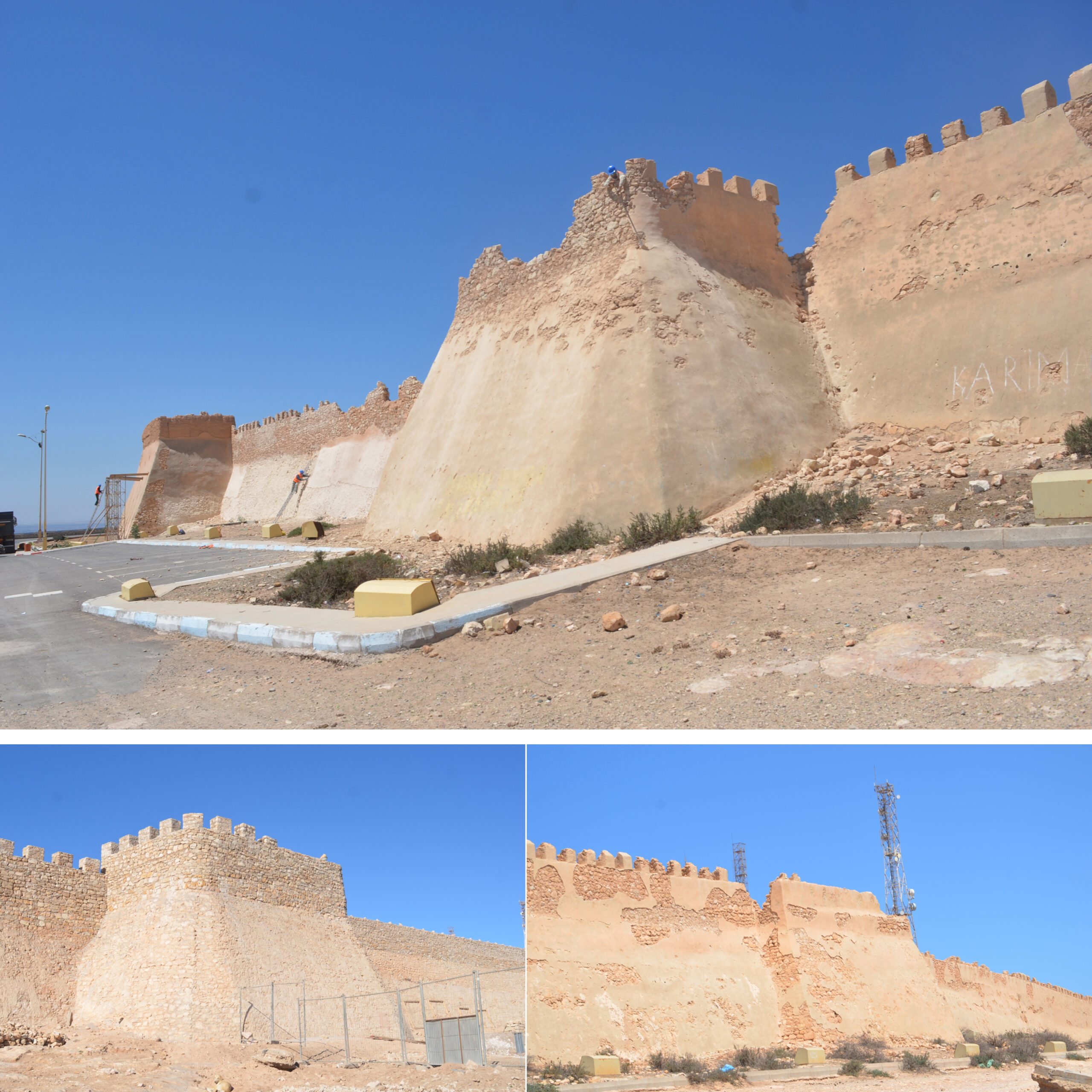
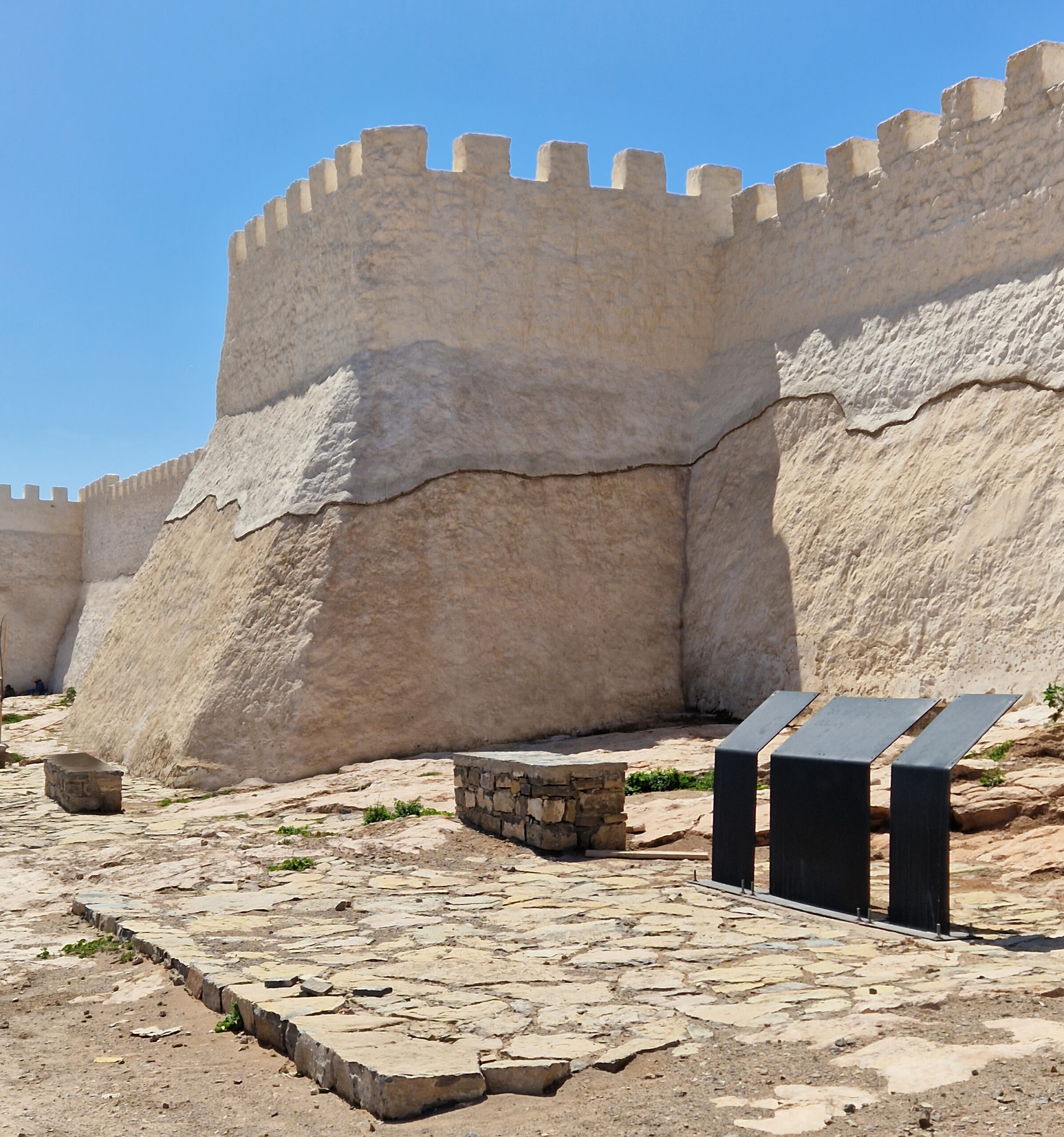


وصمات التاريخ
من أجل ترميم الحائط الشرقي، تم إجراء دراسة مفصلة لهيكله الأصلي خلال جميع المراحل التمهيدية، وصولاً إلى التجريد الكامل للجدران. تمت إزالة جميع الأجزاء المعيبة والتي تحتاج لإصلاح. ثمّ تم اكتشاف أنّ النصب التذكاري، الذي أعيد بناؤه عدة مرات بالحجر (عدة مرات)، كان في الواقع بناء من الطين. هذا السور، الذي بُني في القرن السادس عشر تقريبًا والذي تم بناؤه في مجموعة من الحجارة المكسوة بالطوب، كان قادراًعلى الصمود أمام الزلزال، على الأقل القسم السفلي منه. على عكس المنازل الموجودة في القصبة، والتي دمرها الزلزال جميعها، وصمدت الأسوار إلا جزئها العلوي: وهذا ما تذكرنا به خطوط الألم التي تقسم الجزء السفلي المُرمم الشاهد على الحقبة السابقة في ترسباتها، والجزء العلوي الذي أُعيد بناؤه.
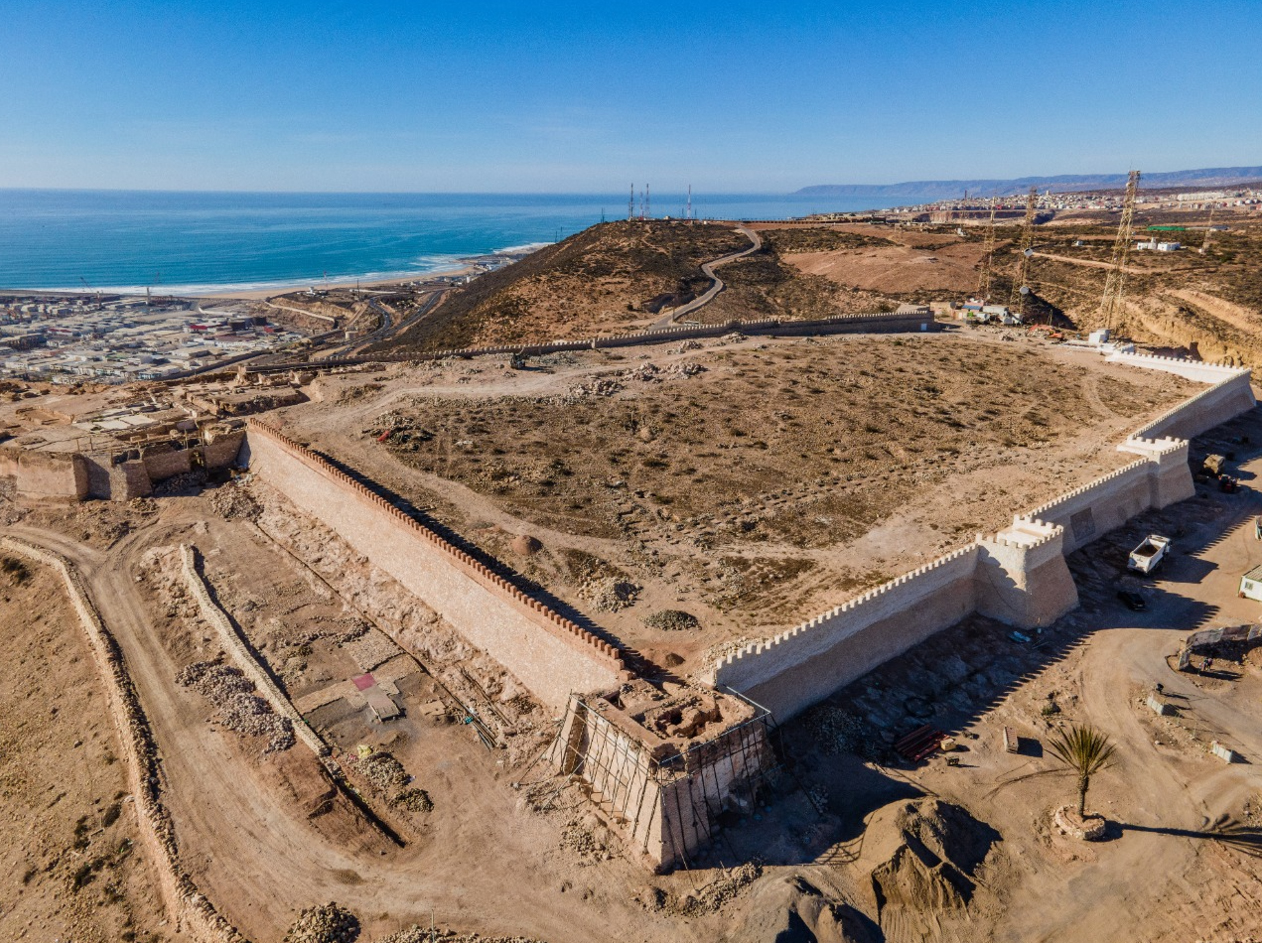
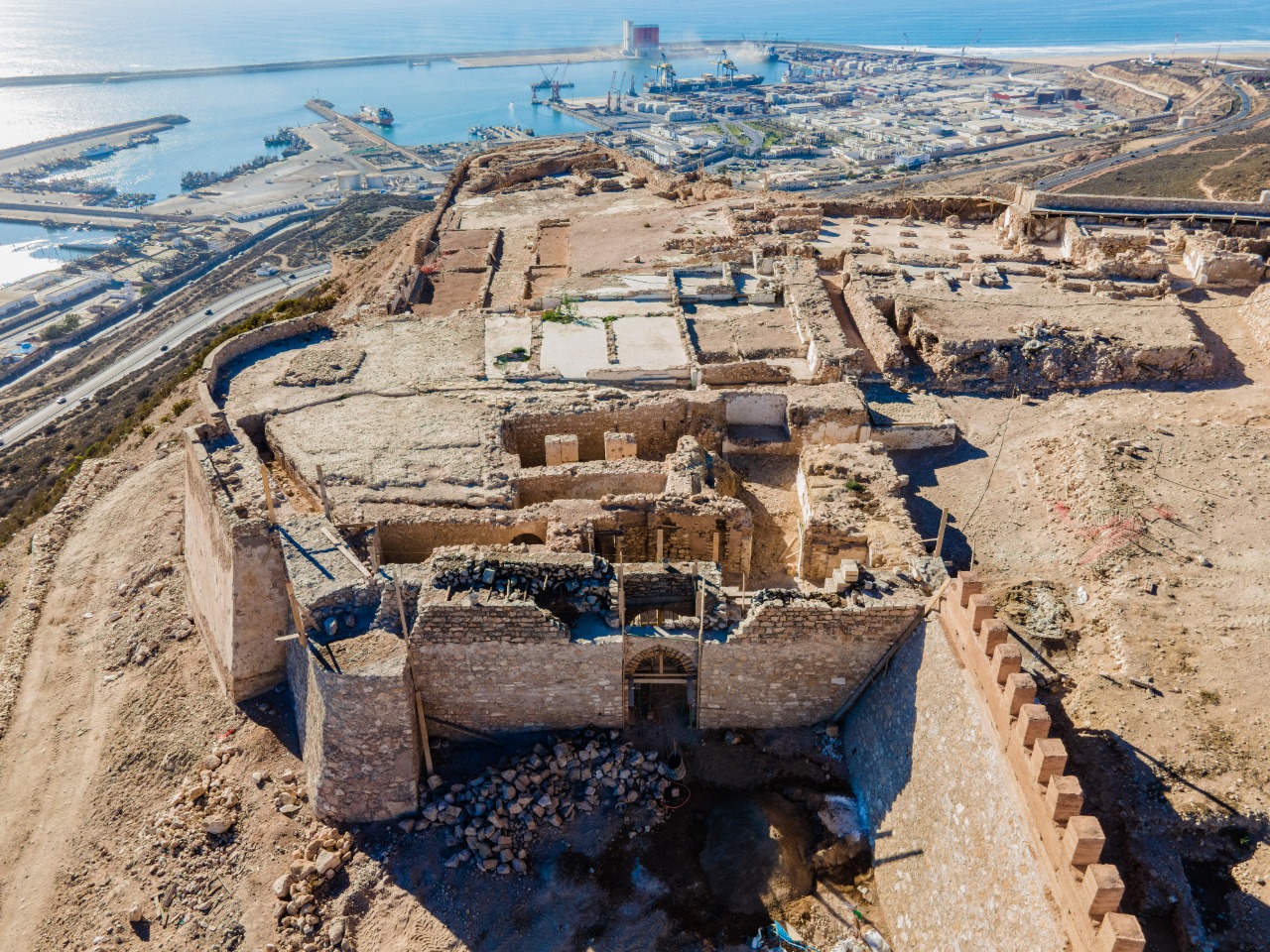

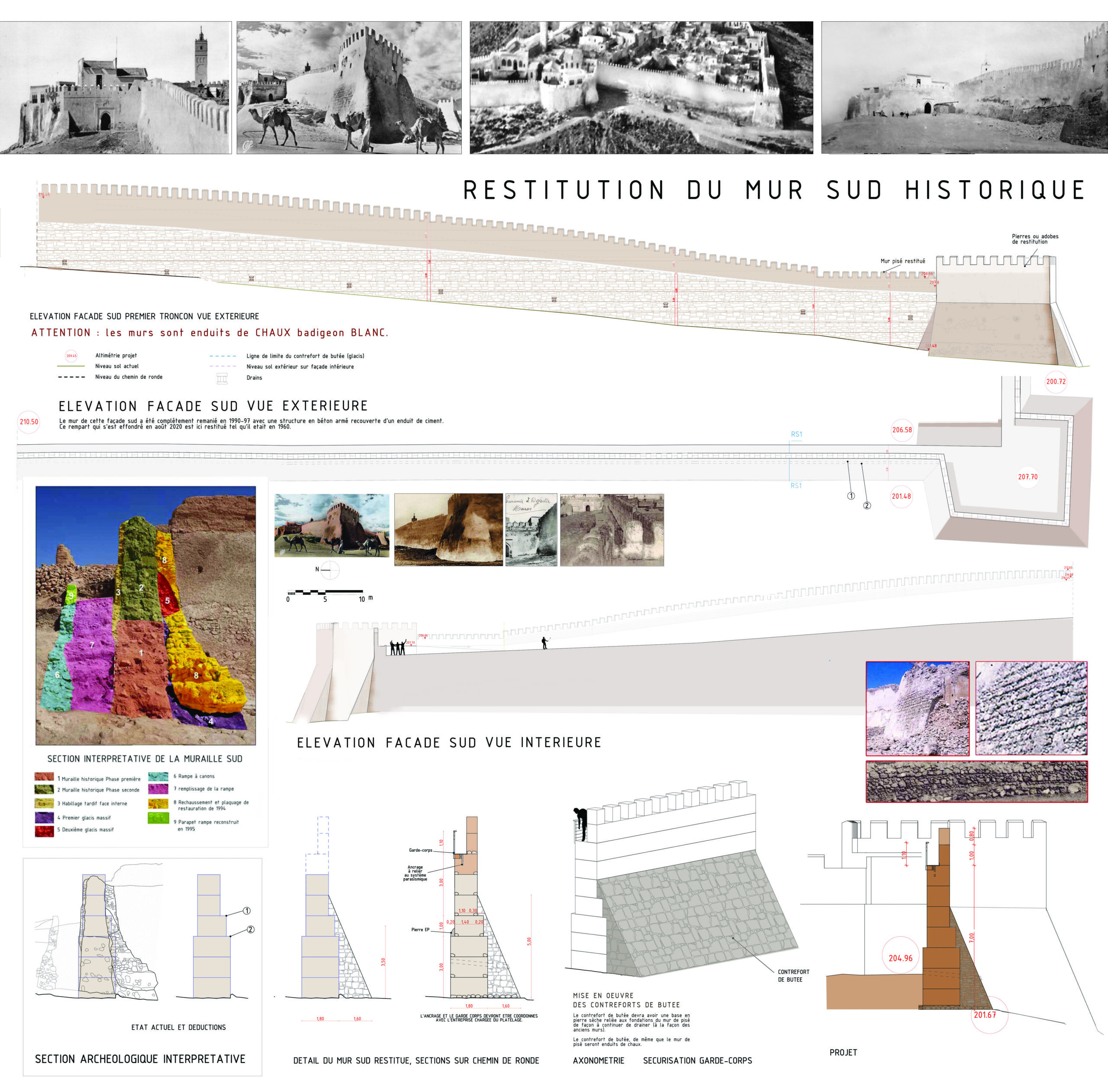
عملية التجديد التي تمت في عام 1990 باستخدام الخرسانة المسلحة قد أثرت بشكل كبير على الهيكل الأصلي. انهيار الجدار الجنوبي في بداية الأعمال في عام 2020 كشف عن الجزء الأثري منه، مما أظهر بوضوح استخدام طريقة بناء مختلطة بين التراب والحجر .الدعامة المصنوعة من الحجر مع ملاط من التراب أو الجير تستند على الطين في خط مائل، مما قد يوحي بأن الجدار مبني من الحجر. ومع ذلك، فإن قاعدة الجدران تكشف عن بعض الحجارة المسطحة، لكنه في الواقع مصنوع من الطين.
تشهد الصور الفوتوغرافية التي التقطت بعد الزلزال على هذا التشابك في تقنيات البناء، وهي عملية معقدة قادرة في الماضي على تحمل بعض الزلازل والهجمات الحربية: يكشف الملاط المكسور عن نمط حجري موجود في المباني القديمة في الأطلس الصغير، والذي جاء ليغطي على الطين.
مدينة داخل القلعة
يمكن للزوار داخل القلعة مشاهدة الأسوار التى تم ترميمها ومنطقة الحفريات الأثرية ومتابعة جولة في نسيج المدينة القديم الذي يعود إلى القرون الوسطى لتكوين فكرة واضحة عن تاريخها، مع الاستمتاع بمناظر بانورامية للمحيط والمدينة. إنه من النادر جداً أن تنشأ مدينة من قلعة تتواجد فوق صخرة ناتئة إلى جانب التحصينات التي تحمي الميناء. كان هذا هو الحال في أكادير من القرن السادس عشر إلى القرن الثامن عشر، وهي فترة من الهجر والاندثار. بعد ذلك، ومع بداية الحماية الفرنسية (1912)، شهدت القصبة نمواً كبيراً حتى عشرينيات القرن الماضي، عندما تم هجرها مرة أخرى تدريجياً بفضل تطور مدينة أكادير الجديدة عند سفحها، إذ كان يعيش فيها ما يقارب ستمائة إلى ألف شخص تقريباً عشية الزلزال.
مثل العديد من المواقع التي أعيد بناؤها نتيجة لعمليات عشوائية قام بها أشخاص لا يأخذون أعمالهم على محمل الجد، فهي مكونة من أجزاء متناثرة دون أي ترابط أو فهم للموقع. لقد تم إعادة تصميم بوابة المدخل بالكامل دون أي أساس تاريخي، وتم تعديل ممر الوصول بالكامل باستخدام الحجارة التي تم إنقاذها من الموقع أو جلبها من مكان آخر، وتم بناء الجدار الجنوبي من الخرسانة المسلحة مع أساس من طين مربوط بسلاسل، وتم وضع مقهى لا يظهر منه سوى هيكل الكشك المضلع عند سفح المركب الحربي، ولم تتم أبداً معالجة القسم الخلفي ، كما استعمرت هوائيات الاتصالات السلكية واللاسلكية القسم الشمالي، إلخ. يجب العودة إلى الوراء قليلًا، لرؤية كيف تغير المبنى. علينا أن نعود إلى الوراء قليلاً، لنرى عبرالصور كيف تغيّر المشهد بأكمله قبل هذا البحث، قبل بضع سنوات فقط، عندما كان الموقع مجرد كومة من الحجارة، وأسوار مغطاة بالأسمنت تحيط بها أنقاض متناثرة، وهيكل من الخرسانة المسلحة مرفوع على الأرصفة التي تملأ أسفل المبنى.
الصور قبل
علاوة على الخسارة المادية التي سببها الزلزال، والتي طمست مستويات أساسات البنايات وتسببت في تغطية النصب التذكاري بنفسه، كان هناك استحالة الاعتماد على الجدران لأنّ الأرضية قد ضاعت بشكل نهائي. لم يكن هناك شيء واضح، واستغرق الأمر وقتاً طويلاً لإعادة تتبع المسار الذي تم تحديده لحسن الحظ من خلال صور الأرشيف. كان الرسم ضرورياً لإنشاء تخطيط أولي يعتبر بمثابة أساس لفهم الموقع.
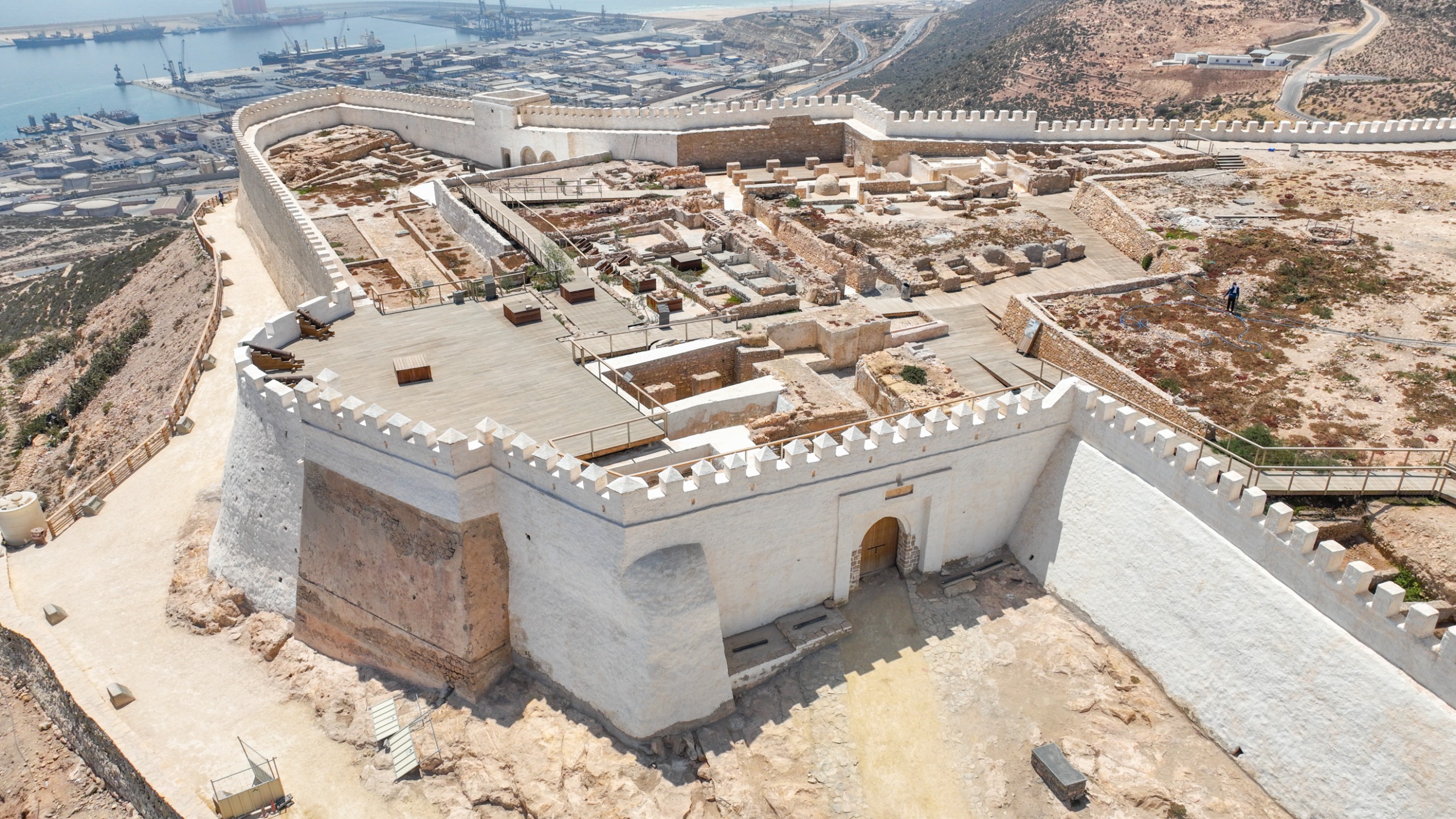

المهندسة المعمارية: سليمة ناجي
مرحلة الدراسات: 2017-2020 مرحلة االإشراف على المشروع: 2020-2024
- تسلسل الأعمال في المشروع زمنياً: رئيس علماء الآثار: مبروك الصغير، المعهد الوطني لعلوم وتكنولوجيا الآثار، قسم التراث، 3 حملات: 1) يونيو 2020 (المداخل الخارجية) ، 2) نوفمبر 2020 (الأسوار الجنوبية، برج المراقبة الجنوبي الغربي)، 3) يناير 2021 (المسجد، الأماكن المقدسة)، ثمّ المتابعة مع المهندسة المعمارية “سليمة الناجي” لجميع الأجزاء الأخرى إلى غاية سنة 2024.
- معلومات المشروع:
- مكتب الدراسات التقنية “أتوماس” الرباط، لويس جيوري للتلبيسات
- الزبون: شركة التنمية السياحية “سوس ماسة”
- الجهات المعنية: وزارة الداخلية ، وزارة الثقافة، وزارة الأوقاف والشؤون الإسلامية، وزارة السياحة، شركة العمران-أكادير-وزارة إعداد التراب الوطني والتعمير والإسكان وسياسة المدينة ، برنامج التنمية الحضرية لمدينة أكادير 2020-2024 تحت رئاسة صاحب الجلالة الملك محمد السادس
- الشركات المشاركة:
- ETIA
- JETCONTRACTORS
- PETITATLAS
- المساحة:
- حوالي عشرة هكتارات، بما في ذلك 3 هكتارات للقلعة (المنطقة الأثرية: 4,272 متر مربع ومنطقة المدينة القديمة: 26,345 متر مربع)
- مساحة المسطح الداخلي: 4,571 متر مربع من التلبيسات الخشبية.
الطابق الأرضي +450 R-2 +404 R-1المنصة العلوية: 17,610 متر مربع من المداخل والأسطح (المساحات نصف مدفونة تلفريك 605 متر مربع)
المنصة السفلية :المداخل والأسطح والمباني 461 متر مربع المباني 2091 متر مربع (1630 + 461 متر مربع)
