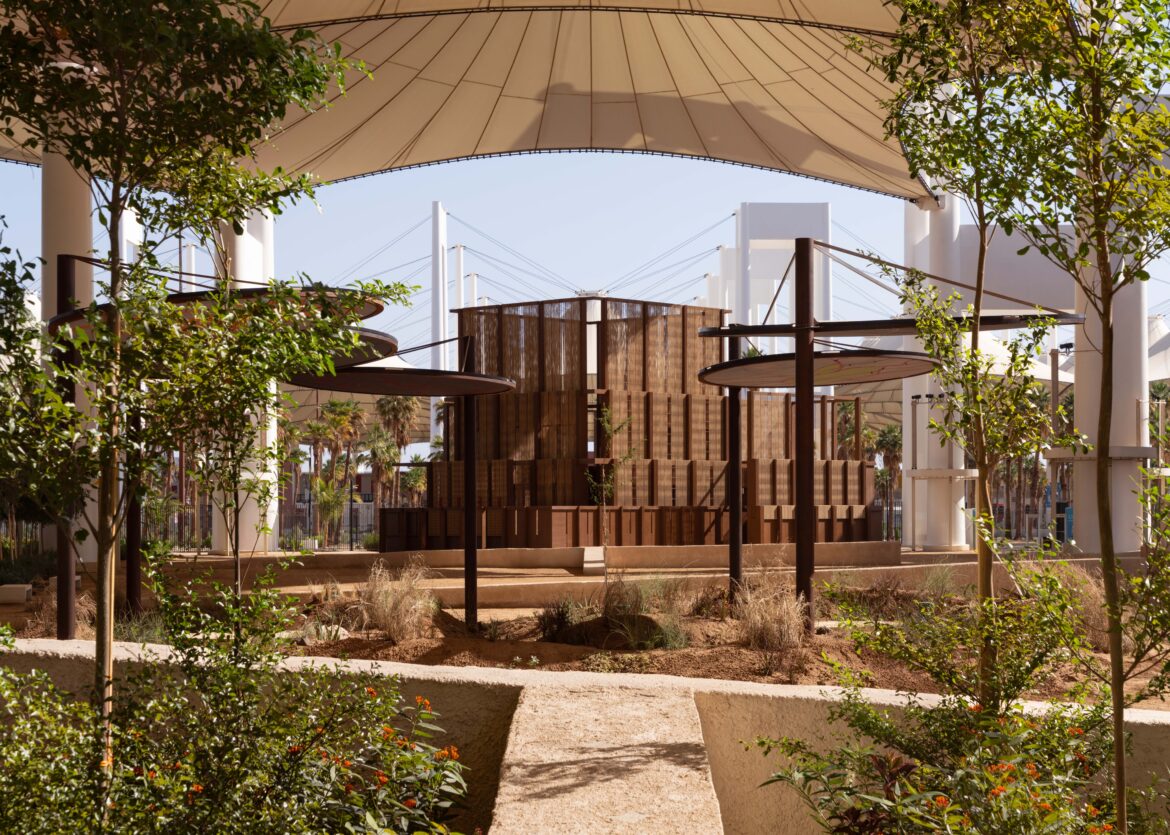
المصلى في بينالي الفنون الإسلامية 2025
استوديو إيست للهندسة المعمارية
جدة | المملكة العربية السعودبة
افتتاح بينالي الفنون الإسلامية 2025 في جدة بعنوان “وما بينهما”
ويتألف بينالي الفنون الإسلامية من سبعة أقسام فريدة (البداية، المدار، المقتني، المظلّة، المكرّمة، المنوّرة، والمصلّى)، تتوزع عبر صالات عرض ومساحات خارجية، تمتد على مساحة 100,000 متر مربع، حيث صُمم المشهد العام للمعرض عبر شركة الهندسة المعمارية الدولية OMA.
THE 2025 ISLAMIC ARTS BIENNALE, AND ALL THAT IS IN BETWEEN, OPENS IN JEDDAH
The Islamic Arts Biennale consists of seven unique components: AlBidayah (“The Beginning”), AlMadar (“The Orbit”), AlMuqtani (“Homage”), AlMidhallah (“The Canopy”), AlMukarramah (“The Honored”), AlMunawwarah (“The Illuminated”), and AlMusalla. It is spread through indoor galleries and outdoor areas, across 100,000 square meters of dedicated exhibition space. The exhibition scenography is designed by the international architecture firm OMA.
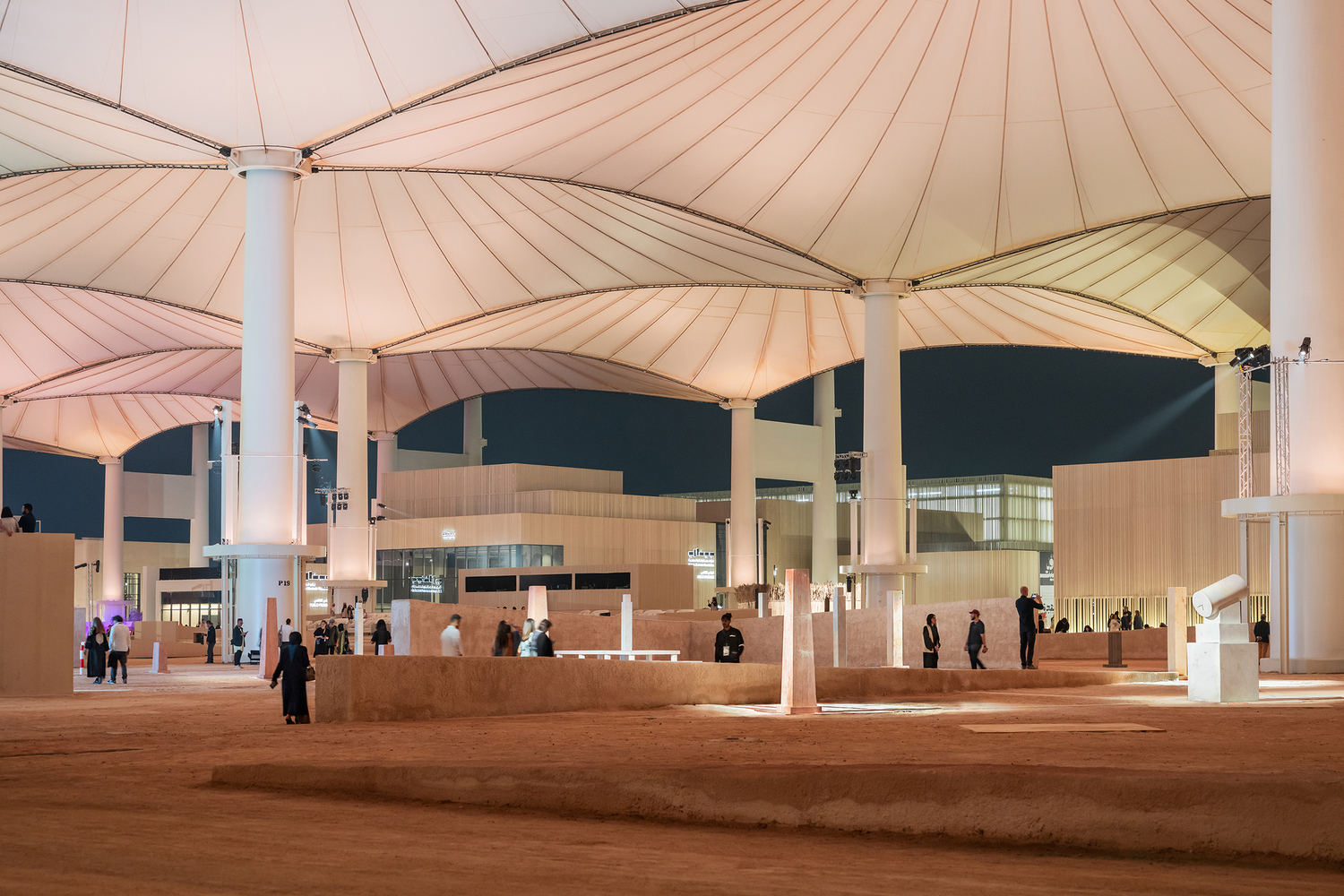
جائزة المصلى
أطلقت مؤسسة بينالي الدرعية مسابقة معمارية دولية جديدة تستلهم أهمية موقع بينالي الفنون الإسلامية في صالة الحجاج الغربية. تُعيد جائزة المُصلَّى المعمارية تصوُّر مستقبل أماكن العبادة؛ انطلاقاً من الإرث العريق للعمارة الإسلامية، ومقدِّمةً رؤيةً مبتكَرةً لمساحات مؤقَّتة ومُتنقِّلة وقابلة للتفكيك وإعادة التركيب بسهولة. تتجاوز هذه المسابقة حدود التصميم المستدام والأساليب المتطوِّرة؛ لتُركِّز على تعزيز فرص الحوار وبناء المجتمعات المحلِّيّة، مُستلهِمةً الجوهر الحقيقي لمعنى المُصلَّى.
The AlMusalla Prize
The Diriyah Biennale Foundation launched a new international architecture competition at the iconic Western Hajj Terminal that celebrates the architectural legacy of Muslim societies.
The AlMusalla Prize reimagines future spaces of worship as modular, empowering, and transient. It not only pushes the paradigms on sustainable design and cutting-edge technology, but also emphasizes opportunities for dialogue and community building—reclaiming the true essence of a musalla space.
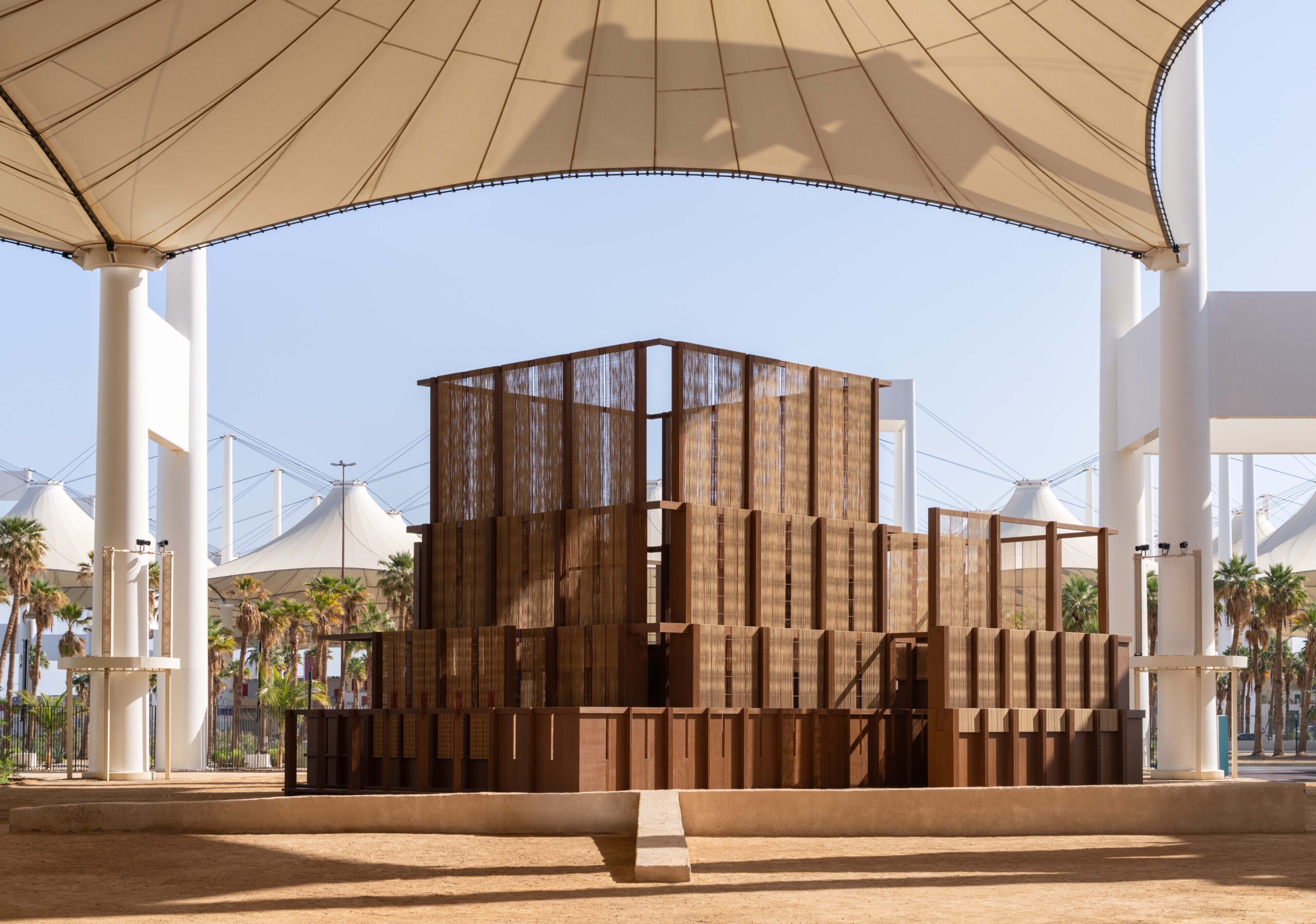
يتميز المصلى الفائز بجائزة المصلى، الذي شيّده التحالف المؤلف من استوديو إيست للهندسة المعمارية وشركة الهندسة الدولية AKT II، بالتعاون مع الفنان ريان ثابت، بهيكل مستوحى من المنسوجات المعالجة بالأصباغ الطبيعية، ويستخدم مخلفات أشجار النخيل، خصوصاً الأخشاب والسعف، ويتكون التصميم من فناء مركزي مفتوح ومساحات للصلاة، تشكل معاً هيكلاً مستوحى من التقاليد المحلية للحياكة والنسيج، مما يعكس القيم الإسلامية للتقارب والتآزر، التي تعد أبعاداً أساسية للصلاة في الإسلام.
وسيظل المصلى الفائز مفتوحاً لجميع الزوار طوال فترة البينالي
The winning proposal by EAST Architecture Studio in collaboration with artist Rayyane Tabet and engineers AKT II features a structure inspired by regional weaving traditions and relies on waste materials derived from local date palm trees. The design consists of an open central courtyard and prayer spaces that form a structure that resembles a loom, addressing togetherness and proximity, which are core dimensions of prayer in Islam.
This adaptable structure will be accessible to all visitors throughout the Biennale’s run.
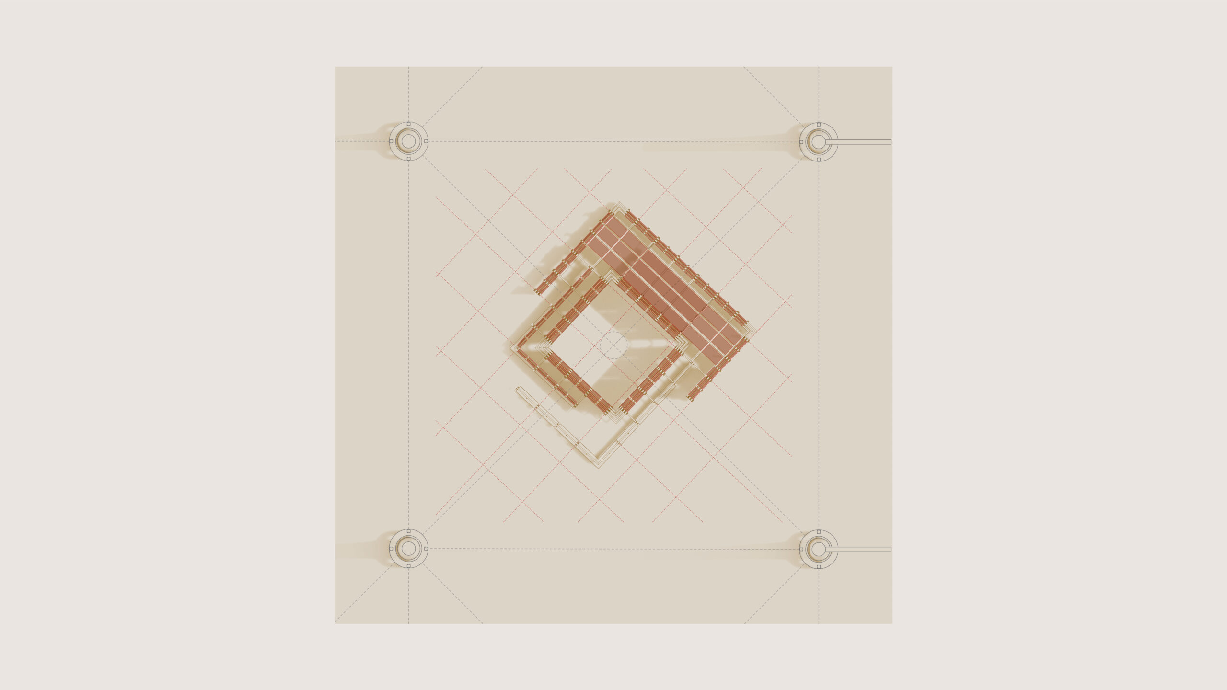
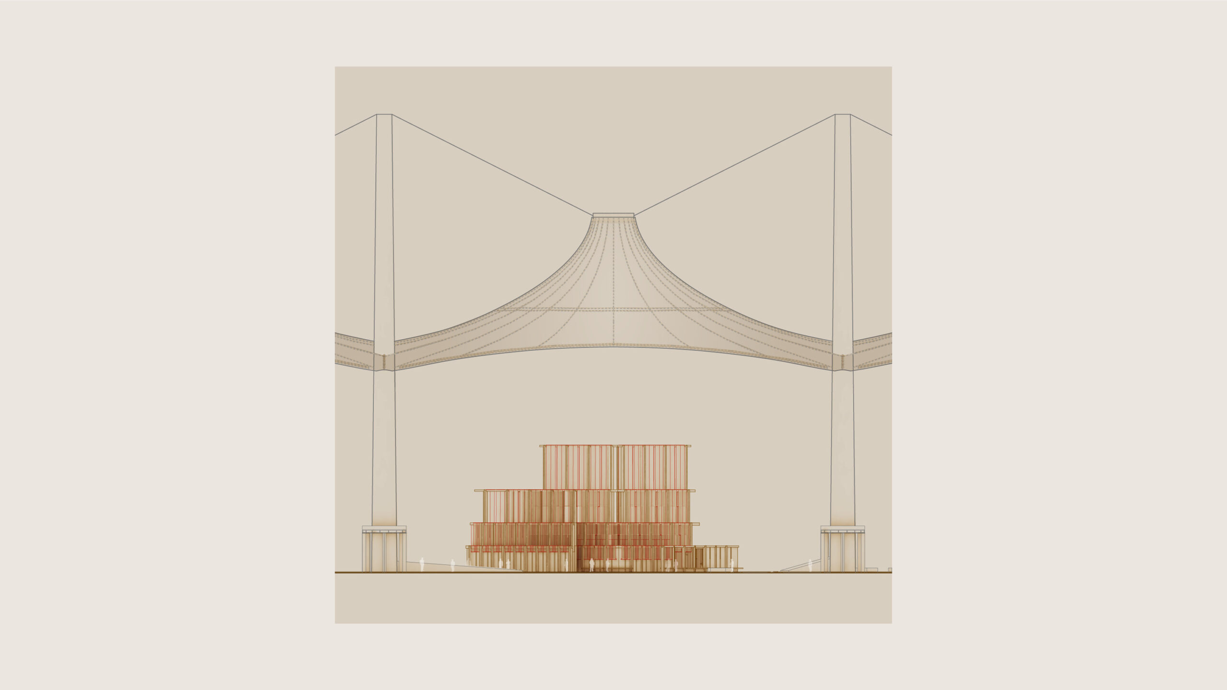
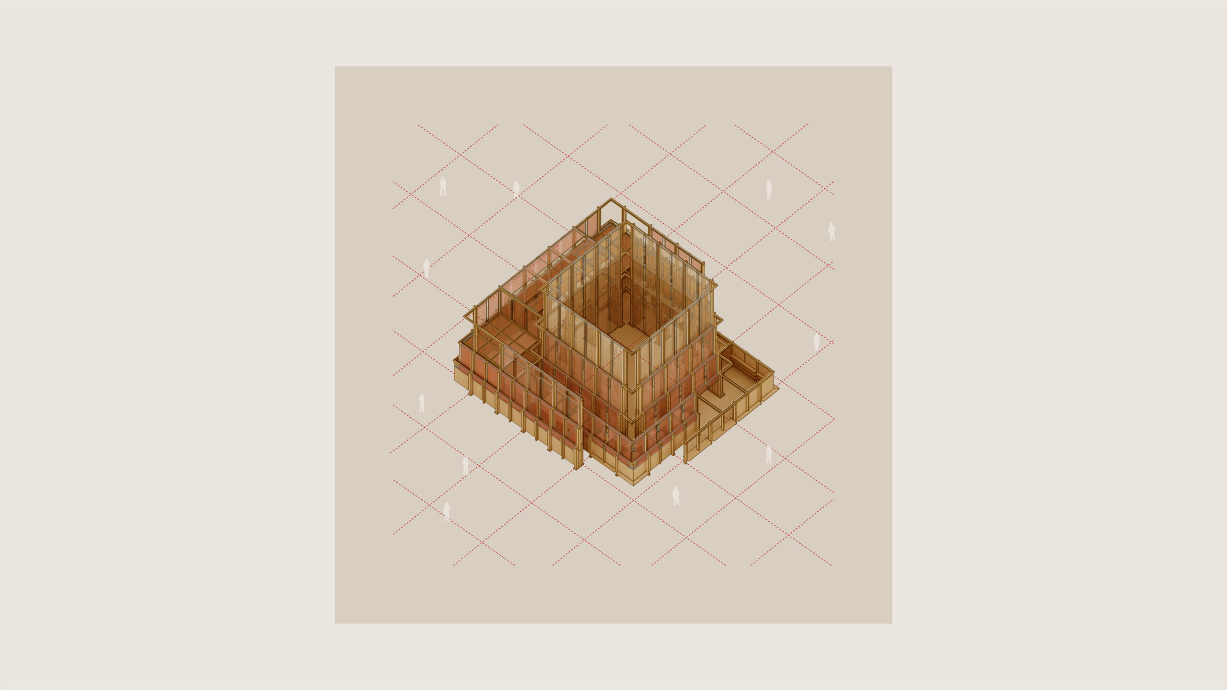
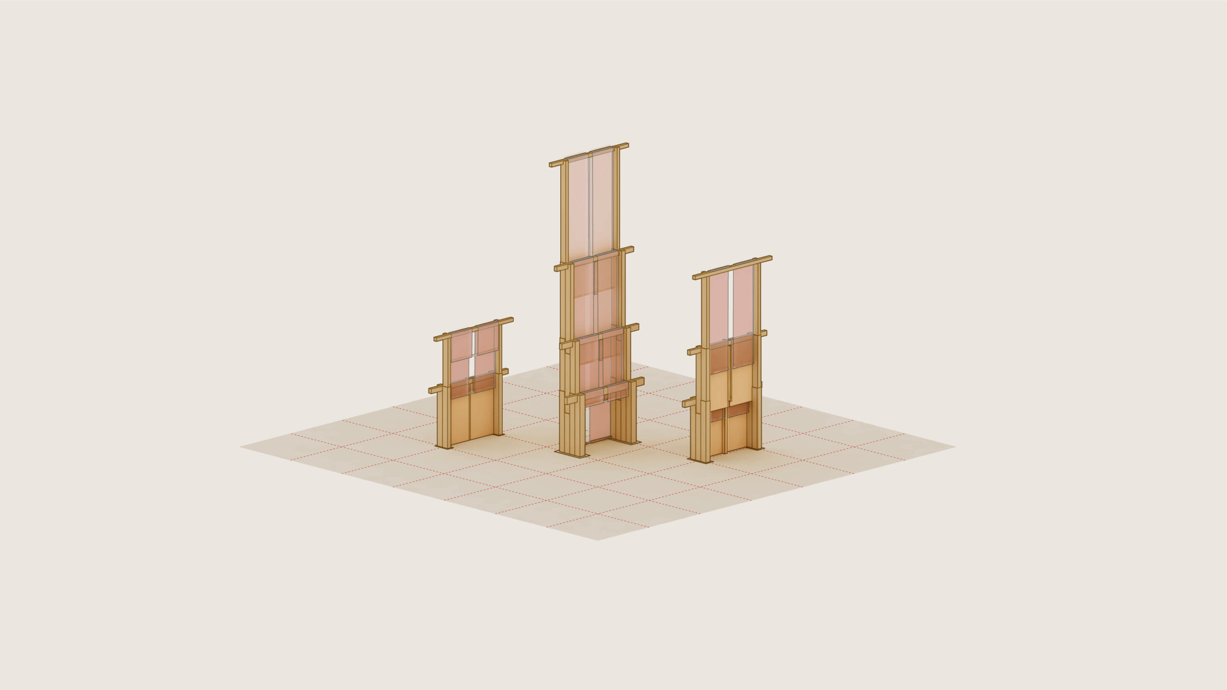
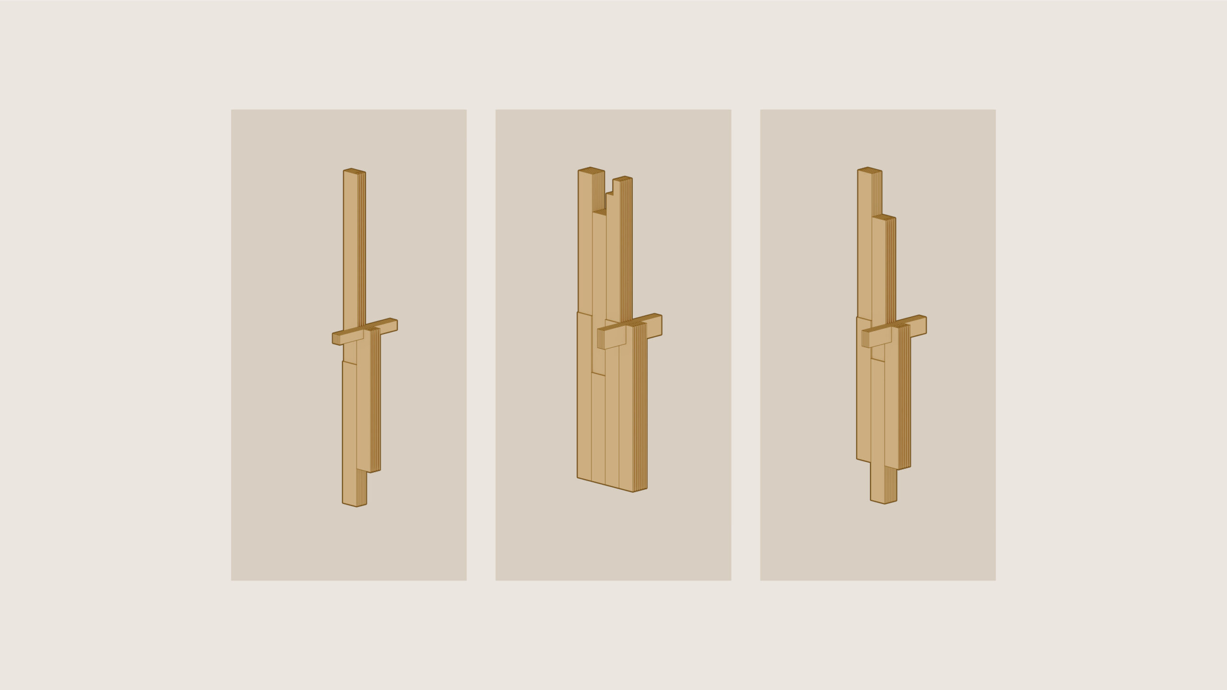
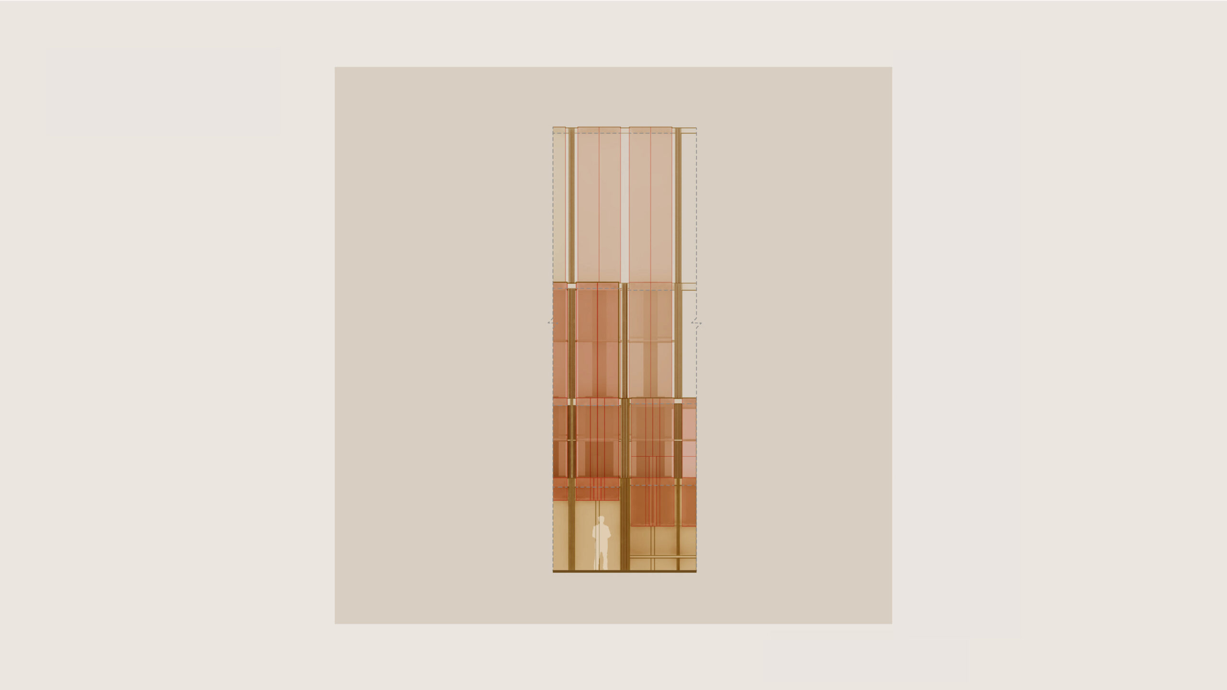
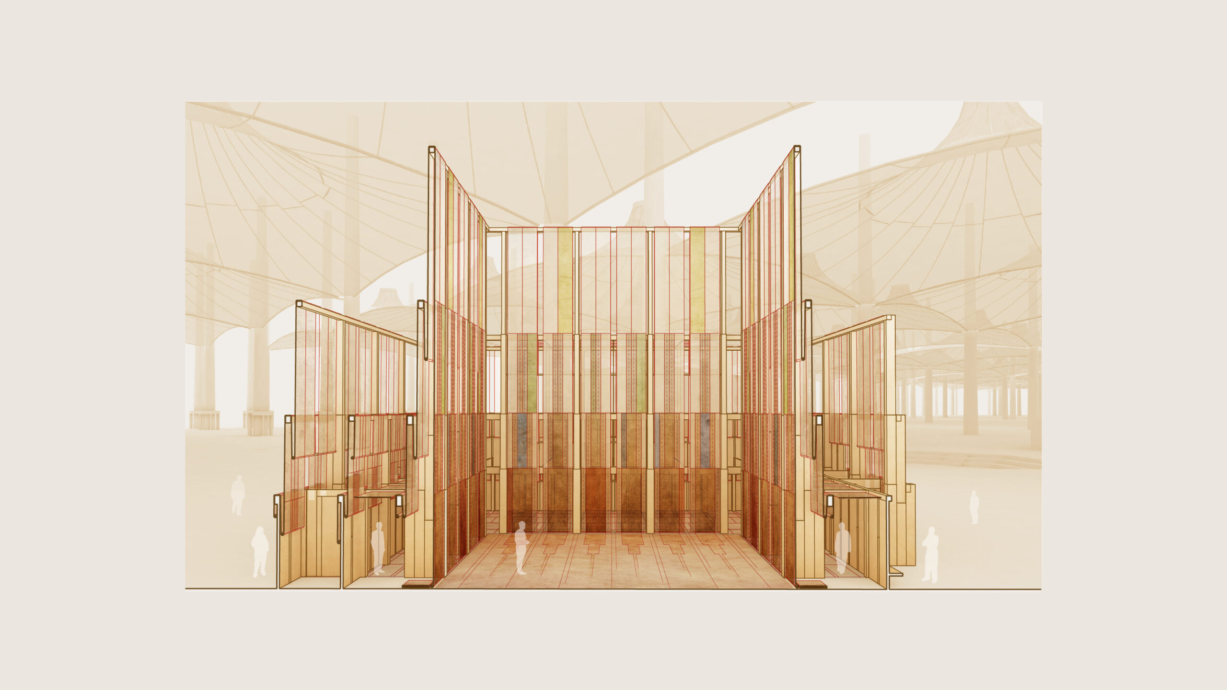
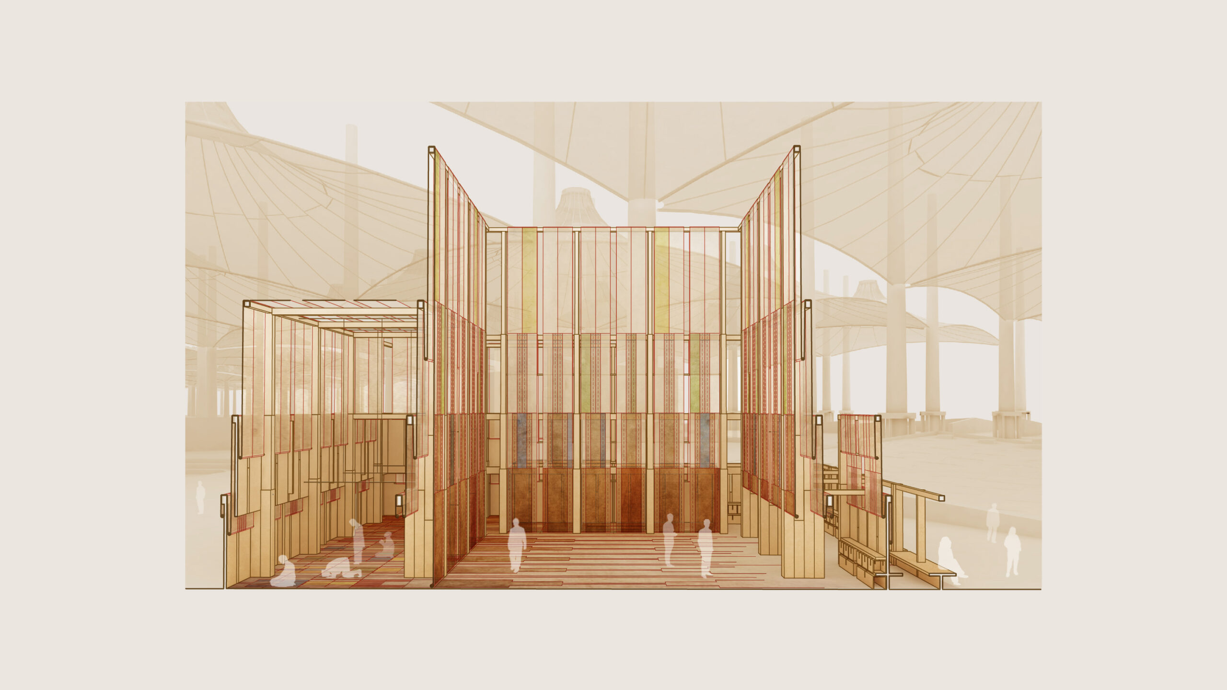
On Weaving, winner of the Diriyah Biennale Foundation’s inaugural AlMusalla Prize, reconciles the historic and contemporary, giving new life to the ancient architectural traditions of Islamic prayer.
It brings together the legacy of courtyard typologies in places of worship, the tradition of using date palm trees as a building material in Saudi Arabia, and the art of weaving, referencing ancient textile making techniques that are indigenous to the Gulf region.
Set within the Western Hajj Terminal at King Abdulaziz International Airport in Jeddah, the gateway for pilgrims to Mecca and Medina, the design of the modular musalla – meaning a space for prayer – is an exemplary study in materiality, craft, contextuality and communality.
Created for the Islamic Arts Biennale in January 2025, the musalla is designed and engineered by EAST Architecture Studio in collaboration with international engineering firm AKT II, and Beirut and San Francisco-based artist Rayyane Tabet.
Not shy in scale to the vast semi-conical vents of the Hajj Terminal’s roof above, designed by Skidmore, Owings & Merrill, the musalla’s grand, modular date palm structure pays homage to Saudi Arabia’s culture and climate. Date palm, one of the region’s most prevalent natural resources, usually a waste product, is here used in abundance – creating a truly carbon-negative structure.
Drawing on regional craft and the tradition of weaving, the structure’s open central courtyard and woven-like prayer spaces evoke a loom, while its facades weave together palm fronds and fibres. Gaps in the translucent facades conduct and diffuse the light.
Set within a landscape grid inspired by the layout of palm-tree plantations, used for shade by local populations for millennia, the musalla is in dialogue with the wider desert environment.
Conversations continue back in the generous, communal central courtyard, whilst the prayer spaces – more contained – create a meditative atmosphere. Modular and multifunctional, the musalla, which can be dismantled and reassembled, will have a future life after the Biennale in Jeddah and beyond.
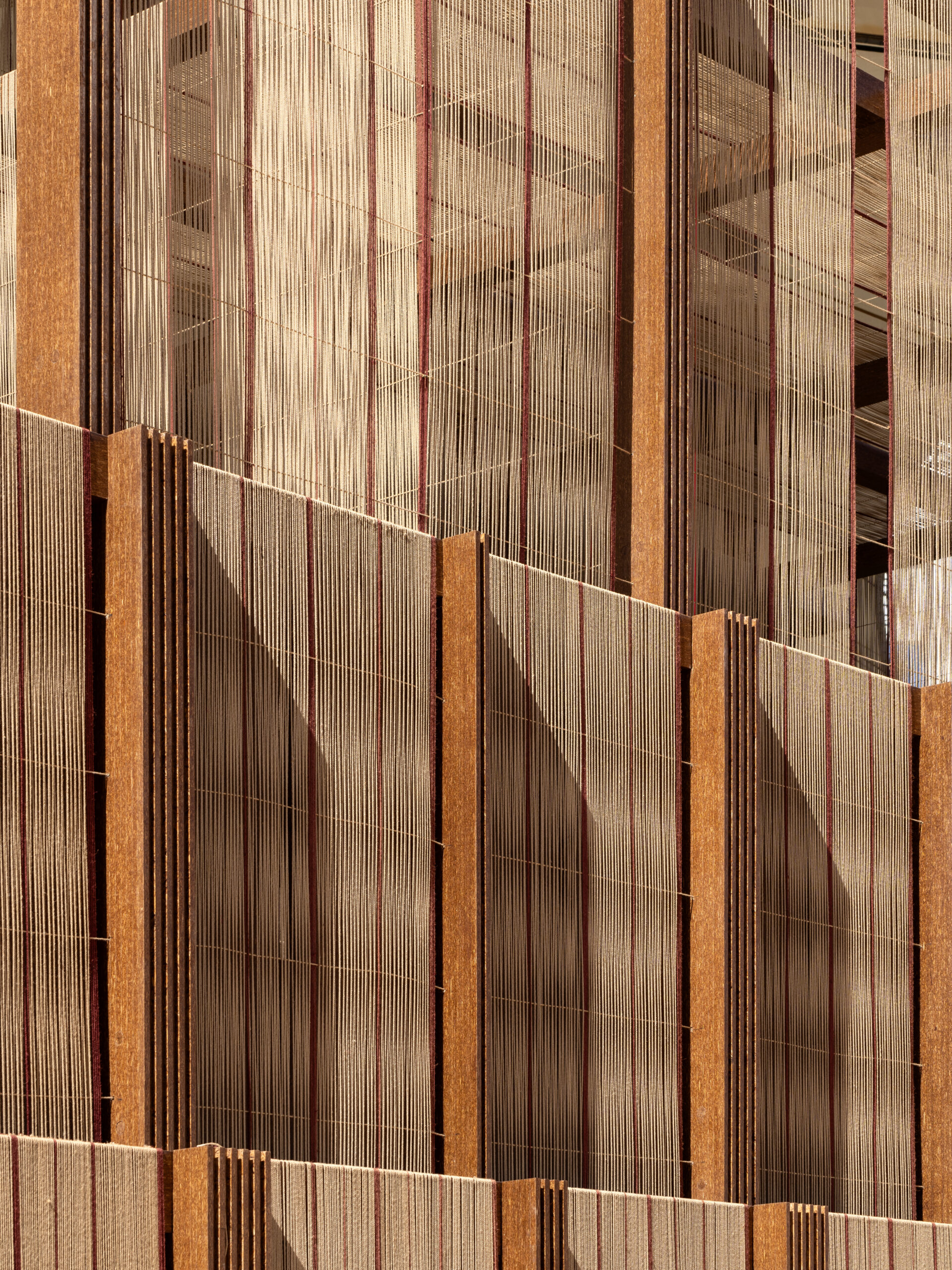
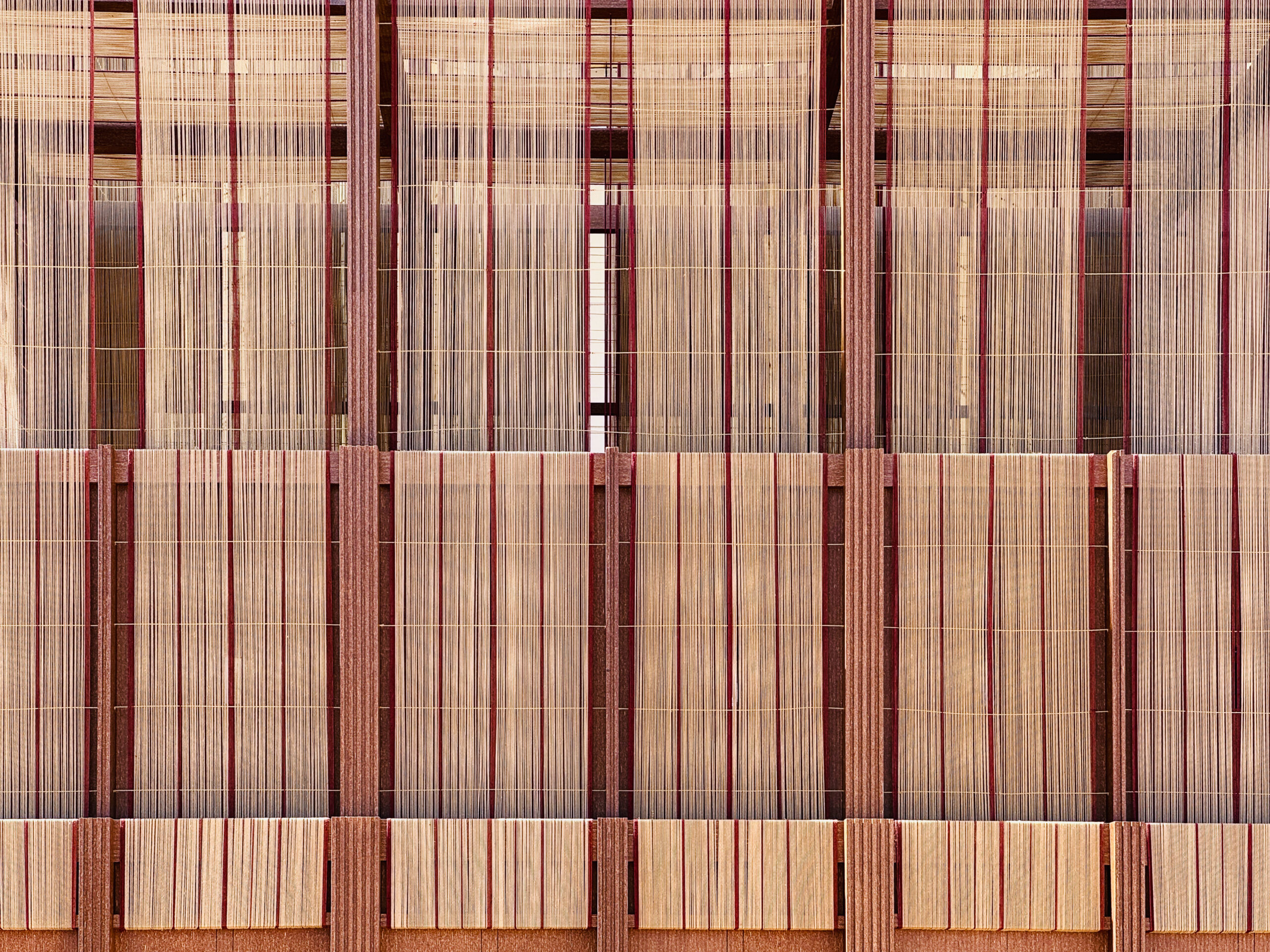
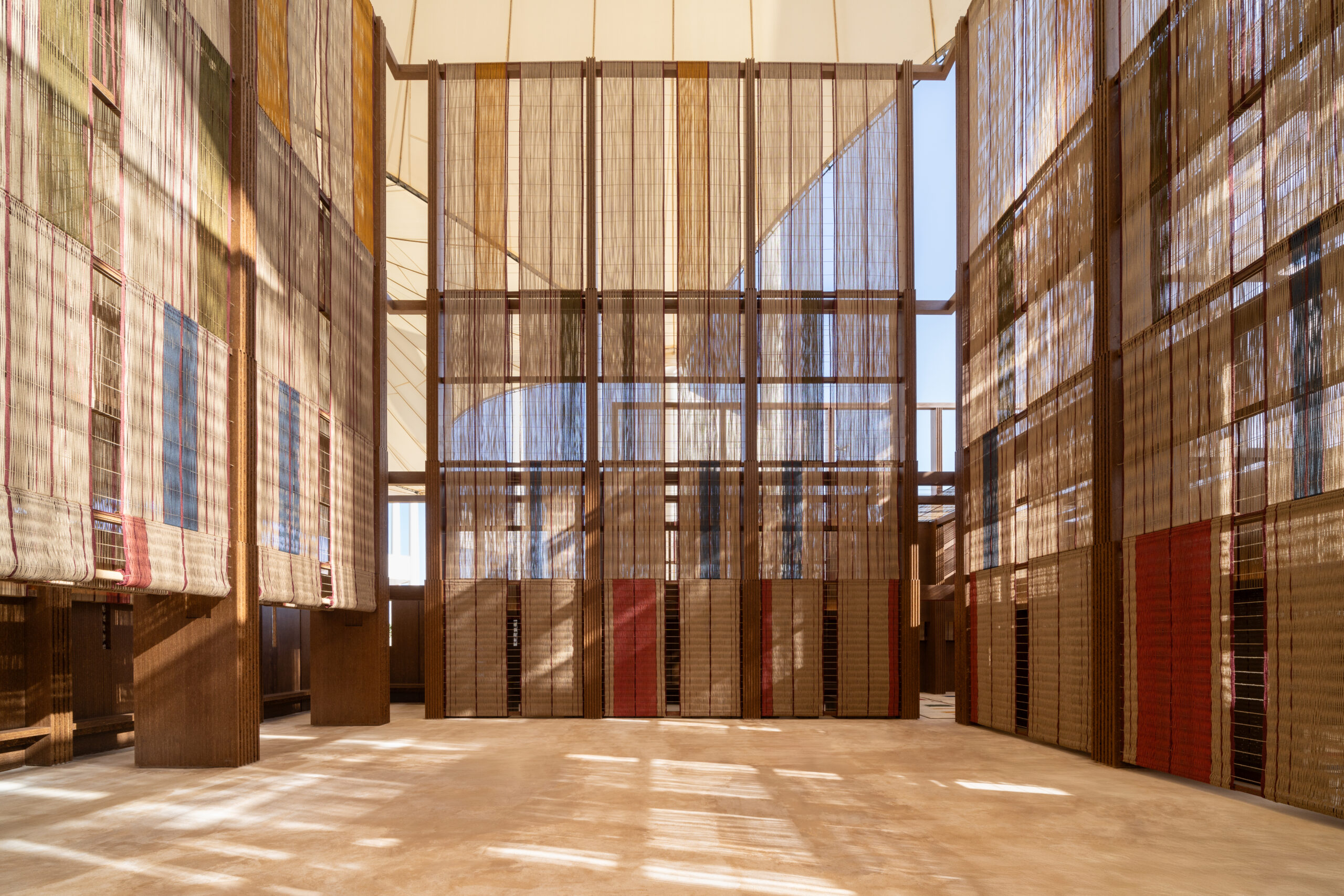
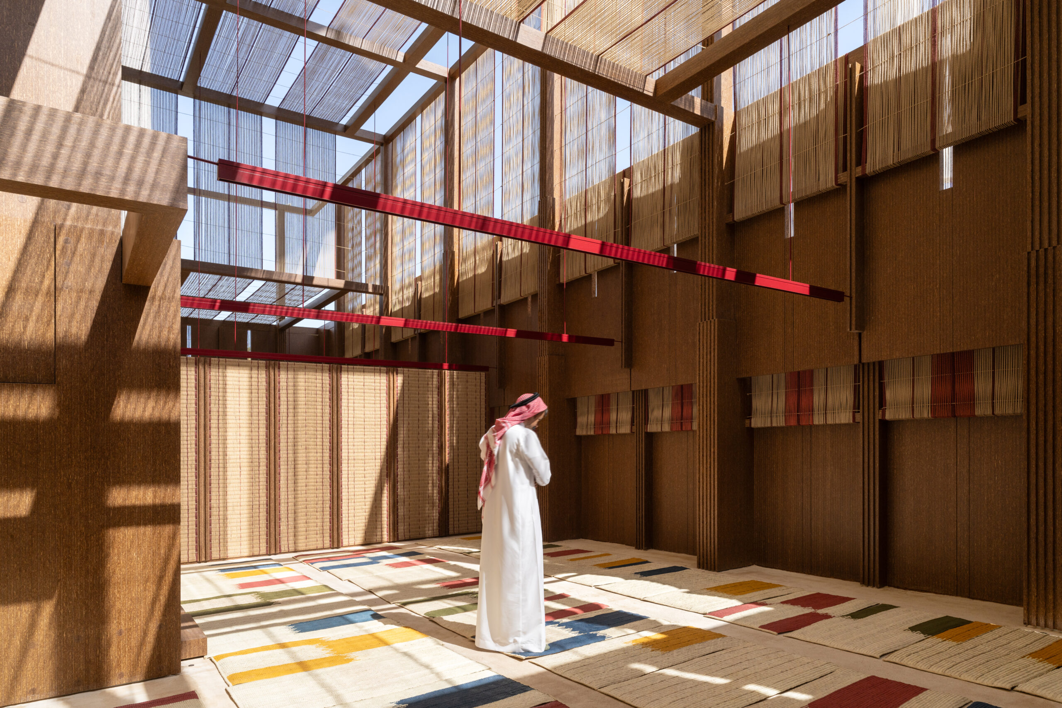
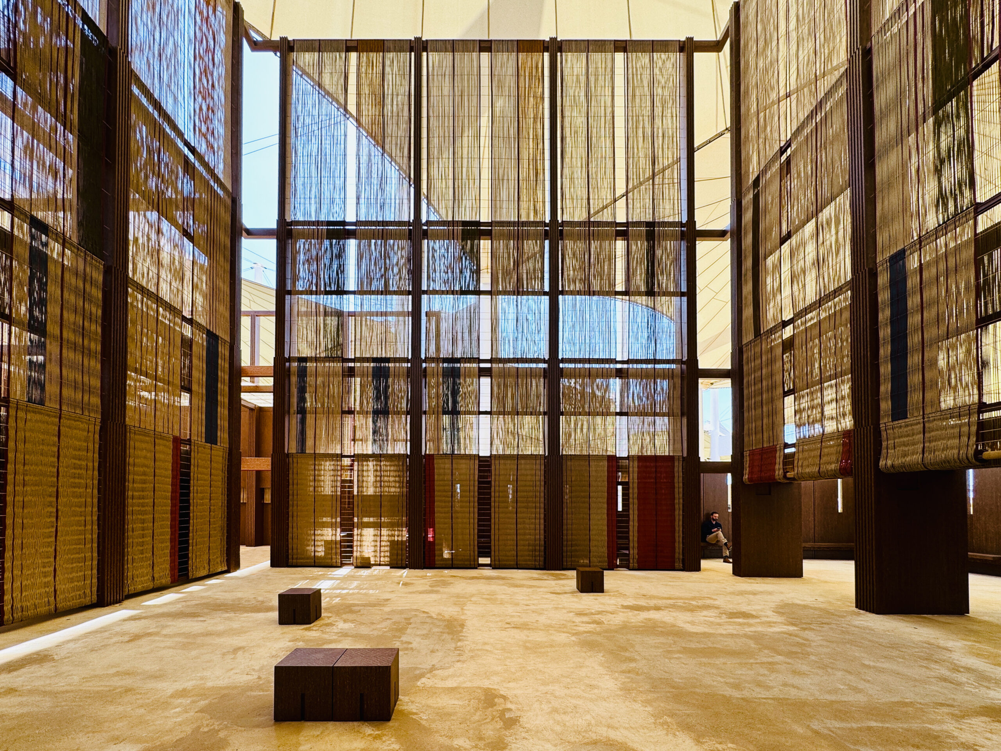
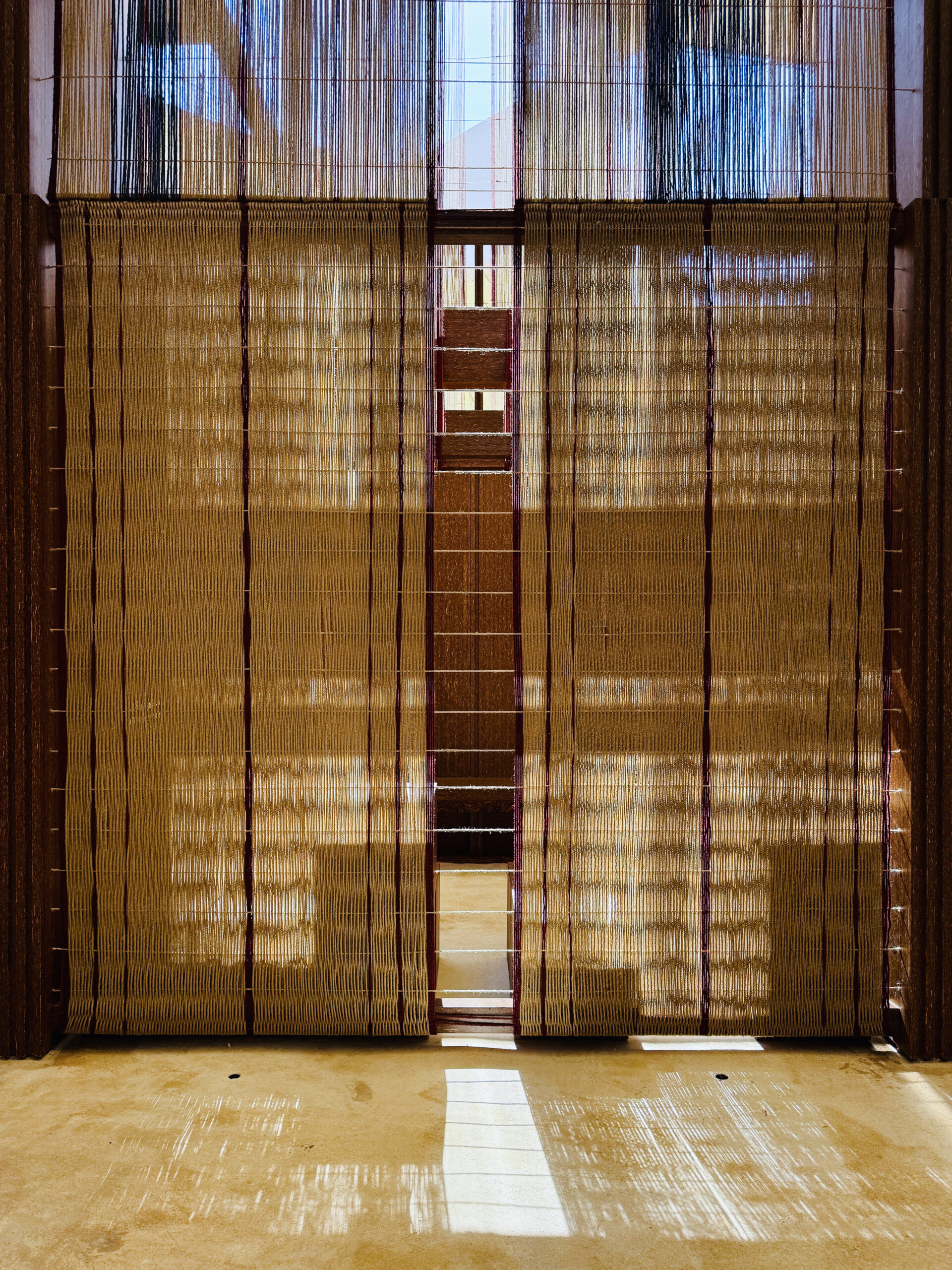
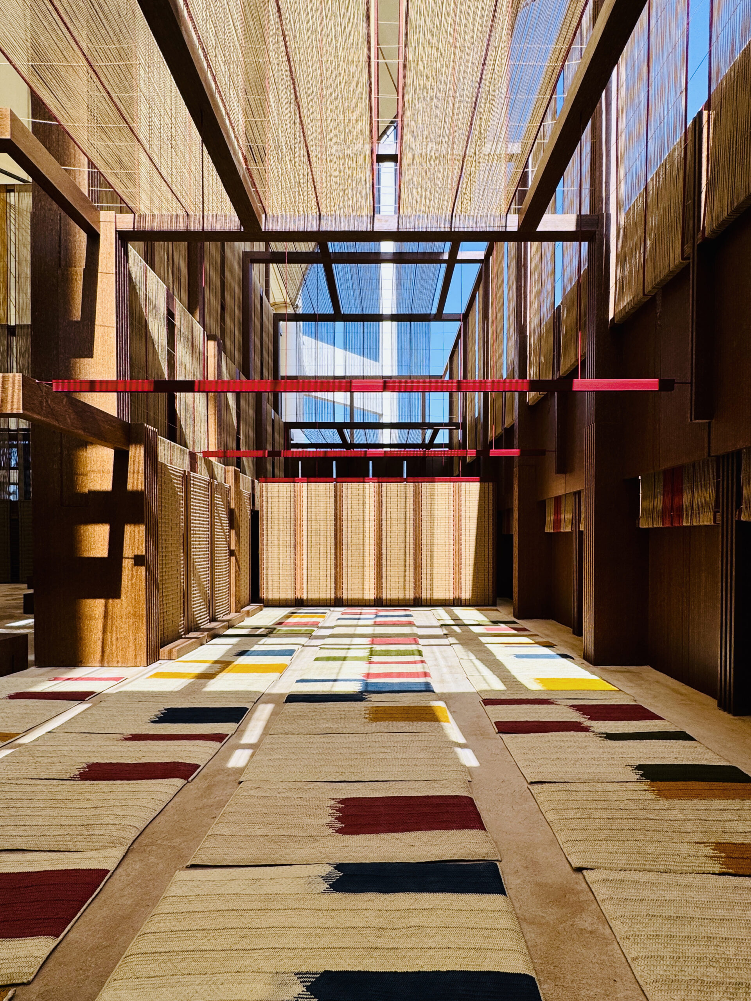
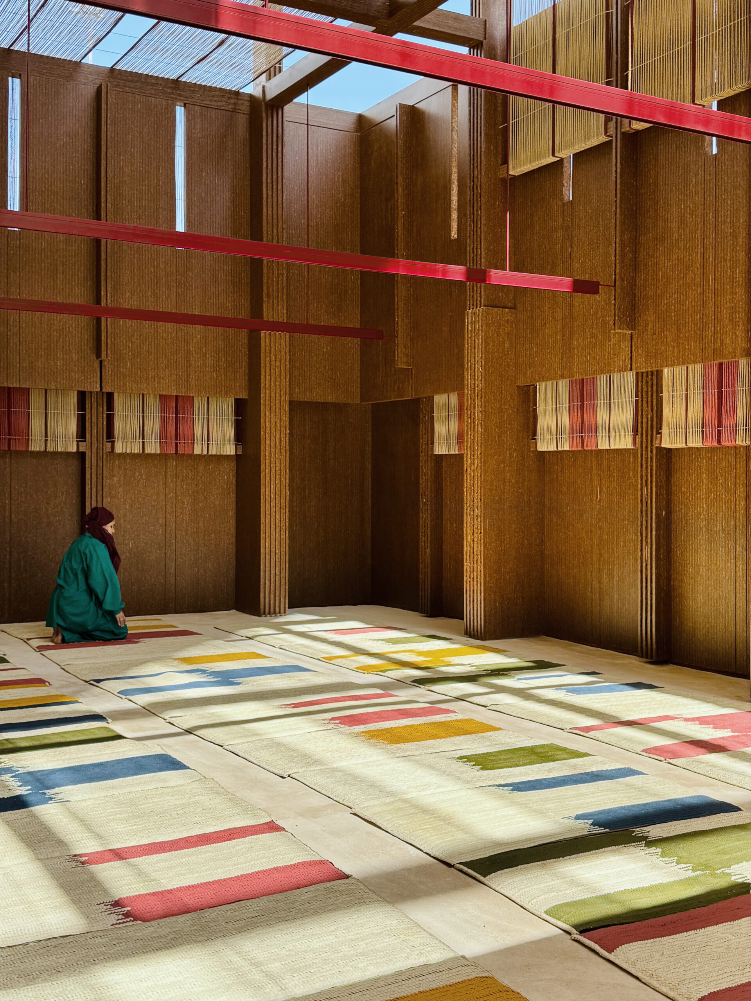
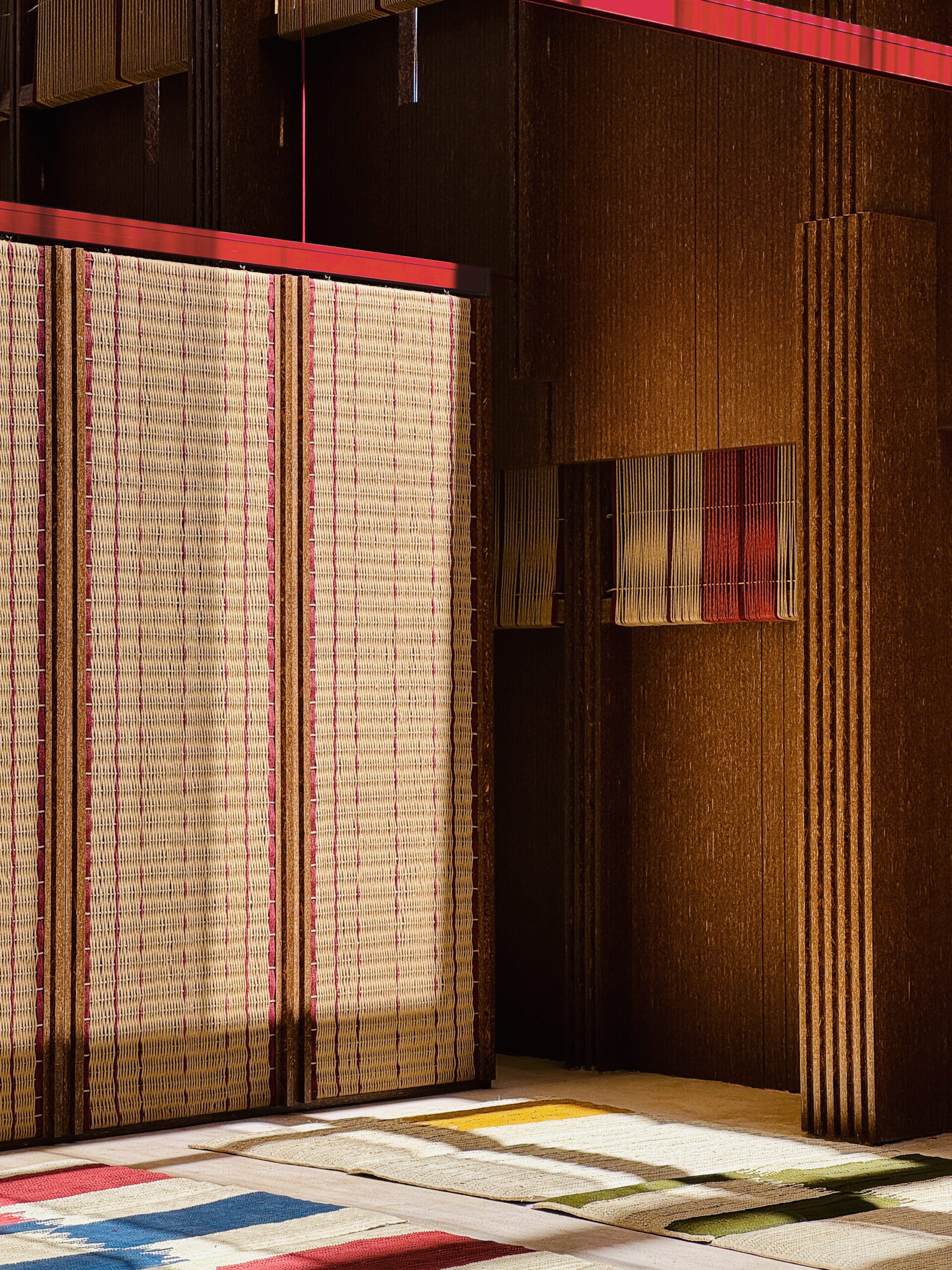
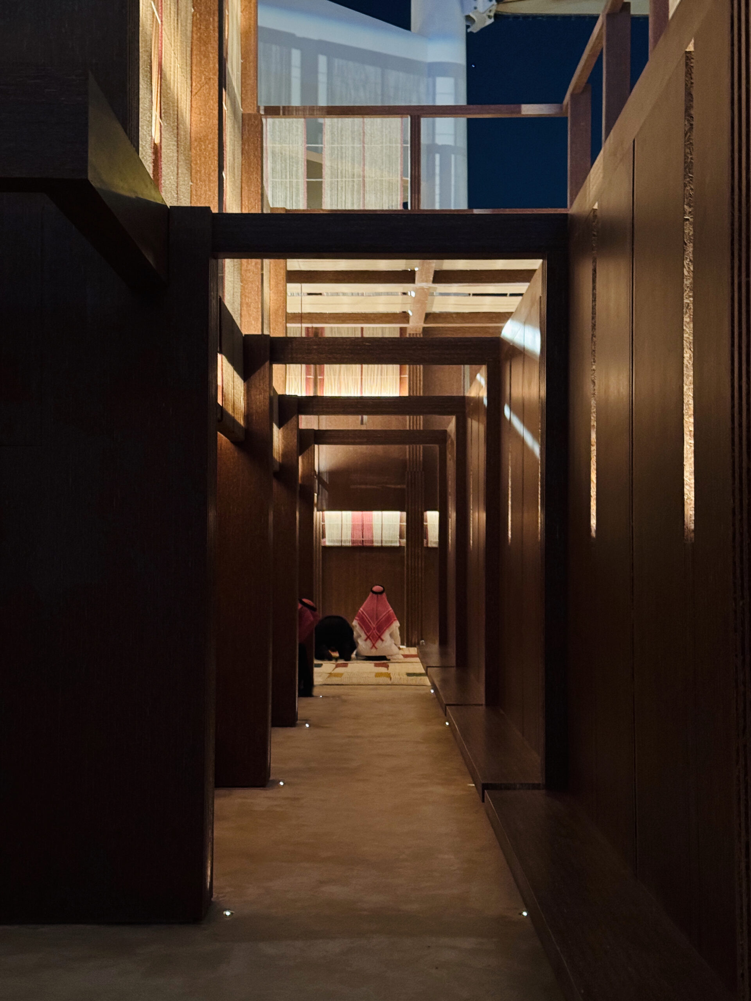
Location Islamic Arts Biennale, Jeddah
Architect EAST Architecture Studio
Program Temporary Structure, Religious Building
Total floor area 350 m2
Photographs Marco Cappelletti
Structural Engineer AKT II
Lighting Consultant SWECO
Artist Rayyane Tabet
Completion 2025
