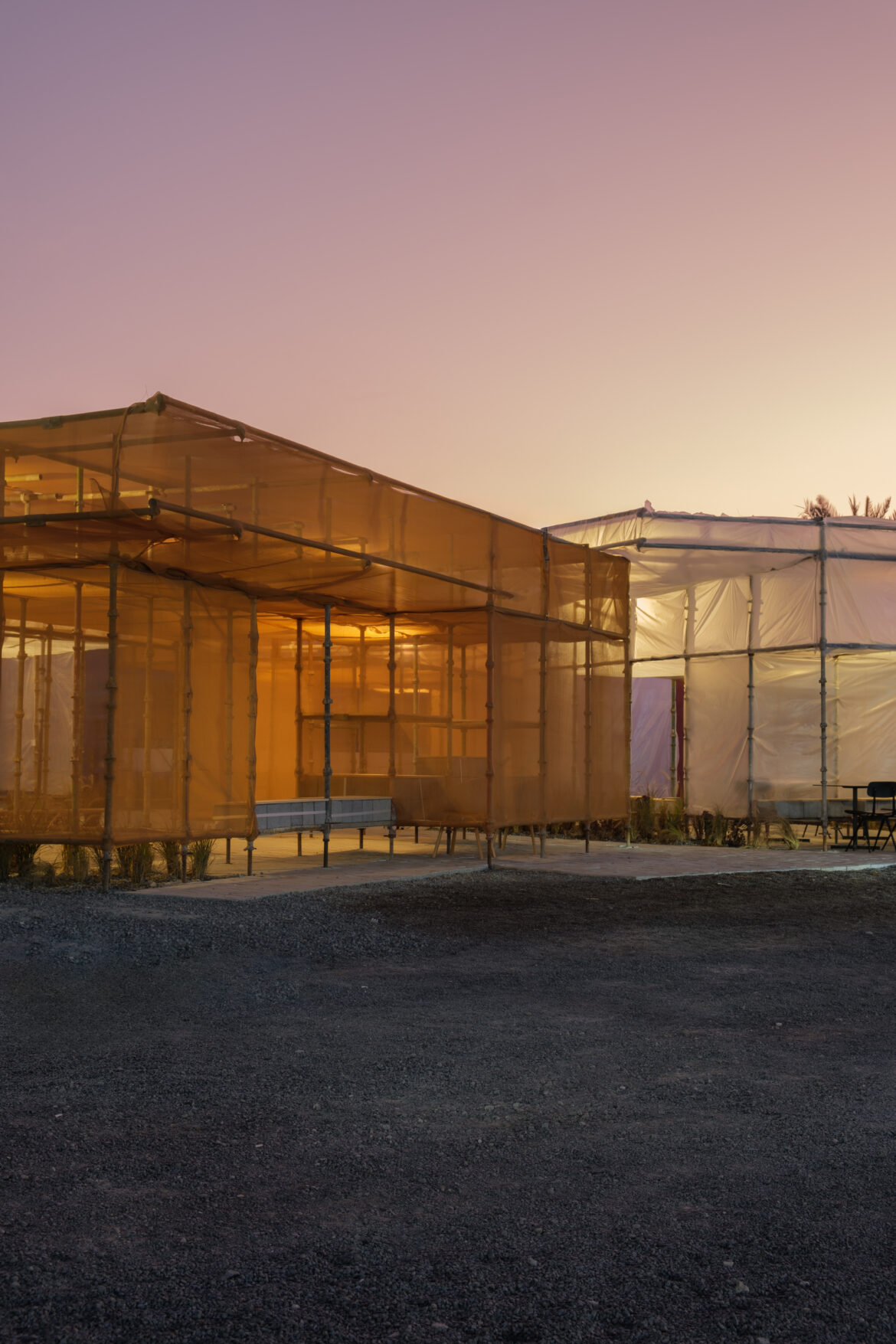
"لماذا تموت المواد في سن مبكرة؟"
عمر درويش, عبدالله عباس, سلامة الحمادي | جائزة الجناح المعماري في معرض فن أبوظبي 2024
أبو ظبي | الإمارات العربية المتحدة
معرض فن أبو ظبي | جائزة جناح أبوظبي للفنون
يطرح فن أبوظبي مفهوماً جديداً لفكرة تنظيم المعارض الفنية عبر برامج متنوعة تشجع الجمهور العريض على المشاركة من معارض وأعمال تركيبية، وحوارات وفعاليات فنية تُقام في مواقع عديدة على مدار العام. يقام معرض فن أبوظبي في منارة السعديات في شهر نوفمبر من كل عام.
جائزة جناح أبوظبي للفنون، التي تم إطلاقها في عام 2017، هي مسابقة سنوية تدعو طلاب الجامعات في جميع أنحاء الإمارات العربية المتحدة إلى تقديم تصاميم معمارية مبتكرة لأجنحة مؤقتة. يتم بناء التصميم الفائز وعرضه خلال معرض فن أبوظبي، مما يوفر للمهندسين المعماريين الشباب منصة لعرض أعمالهم أمام جمهور واسع.
Abu Dhabi Art Exhibition | The Abu Dhabi Art Pavilion Prize
Abu Dhabi Art expands the notion of what an art fair can be through a diverse public engagement programme of art installations and exhibitions, talks and events, held across different locations throughout the year. Abu Dhabi Art Fair is held at Manarat Al Saadiyat every November.
The Abu Dhabi Art Pavilion Prize, established in 2017, is an annual competition inviting university students across the UAE to propose innovative architectural designs for temporary pavilions. The winning design is constructed and showcased during the Abu Dhabi Art Fair, providing young architects with a platform to present their work to a broad audience.
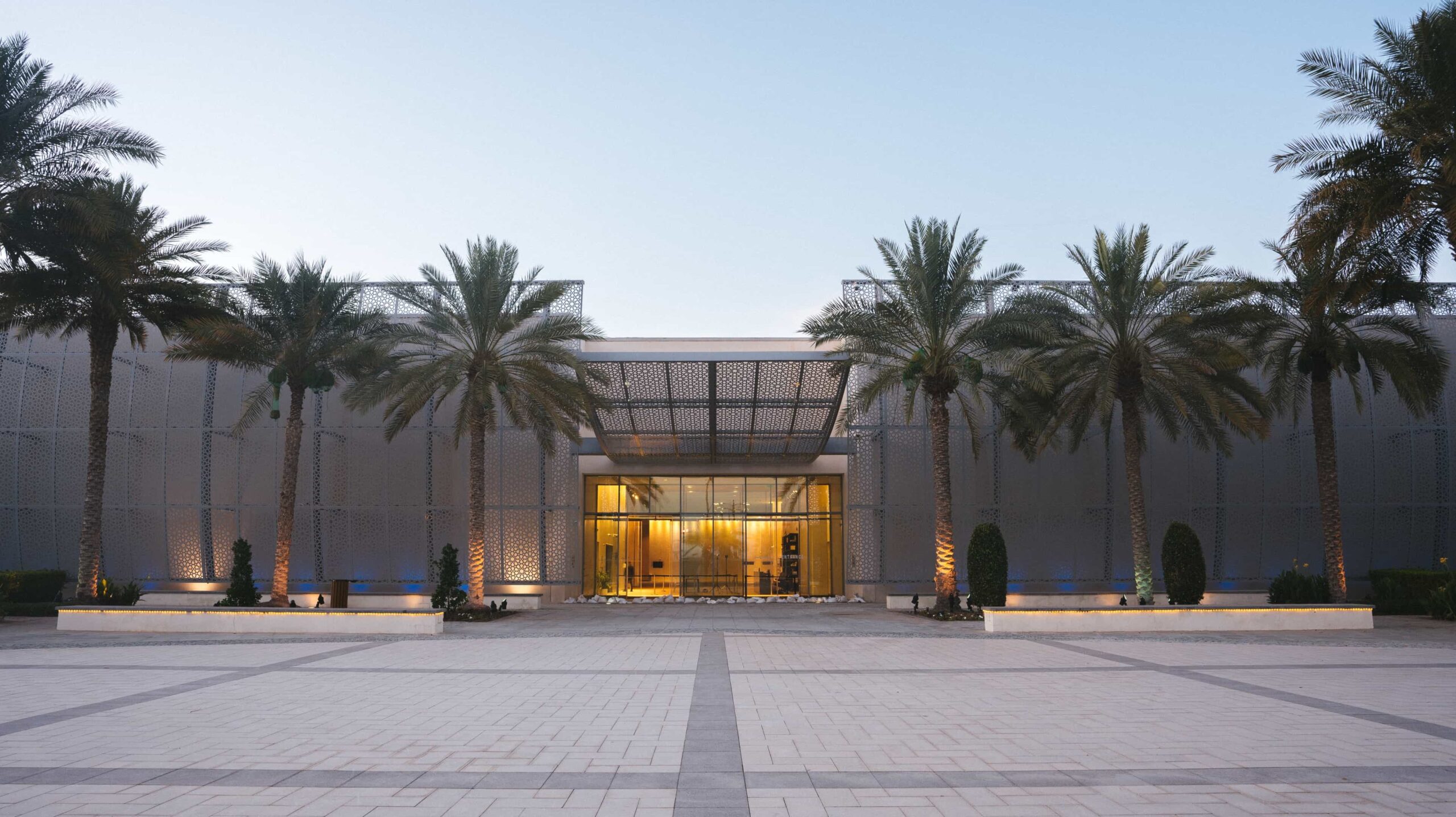
تشهد جزيرة السعديات في أبوظبي حالياً طفرة عمرانية كبرى، تتحول من خلالها إلى مركز ثقافي يخدم العاصمة والإمارات المجاورة. ومع ارتفاع عدد مشاريع ضخمة مثل متحف زايد الوطني ومتحف الجوجنهايم إلى جانب التطورات السكنية، يصبح من الحتمي أن يُنتج هذا التوسع كميات هائلة من نفايات البناء. سواء نتجت عن أخطاء في التنفيذ، أو تغييرات في التصميم، أو فائض من المواد التي قُطّعت لأبعاد محددة، فإن هذا الفائض يُشكّل جوهر تساؤلنا: “المواد المرفوضة: لماذا تموت المواد في سن مبكرة؟”
Saadiyat Island in Abu Dhabi is currently experiencing a surge in construction, transforming into a cultural hub to serve the capital and surrounding emirates. As monumental projects like the Zayed National Museum and the Guggenheim rise alongside residential developments, it is inescapable that the construction on the island generates vast amounts of construction waste. Whether from errors during construction, design alterations, or surplus materials cut to specific dimensions, this surplus forms the core of our inquiry: Material Rejects: Why do materials die young?

انبثق هذا التساؤل من مراجعة جذرية لعمر المواد المستخدمة في إنشاء الهياكل المؤقتة. تهدف مبادرتنا إلى استكشاف الإمكانيات الكامنة في منح نفايات البناء حياة ثانية، كجسر يصل بين لحظة تكوينها الأولى نهايتها المحتومة. ويظهر حلّنا في شكل فراغات معمارية بدرجات متباينة من الشفافية، ناتجة عن استخدام مواد معاد تدويرها، حيث تُستعمل السقالات الخارجية المهملة كإطار إنشائي وأداة تنظيمية في آنٍ معاً، نظراً لانتشارها الواسع وحالتها المتدهورة في معظم مواقع البناء.
The question arose from a fundamental reconsideration of the lifespan of materials employed in erecting temporary structures. Our endeavour explores the latent potential for a second life embedded within construction waste, bridging the gap between its initial formation and eventual end. Our solution manifests as spaces, each with various levels of transparency offered by repurposed materials, utilizing discarded facade scaffolding both as a structural framework and an organizational tool, owing to its universal presence and deteriorating condition across construction sites.
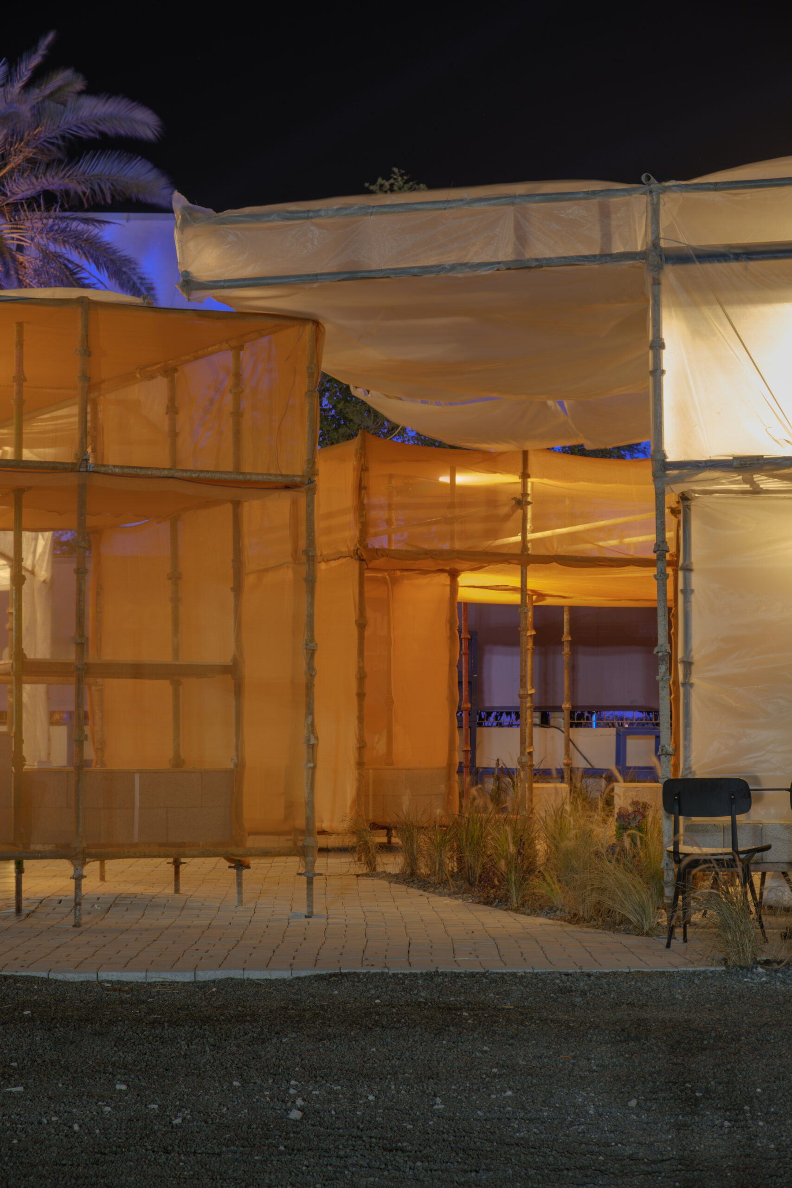
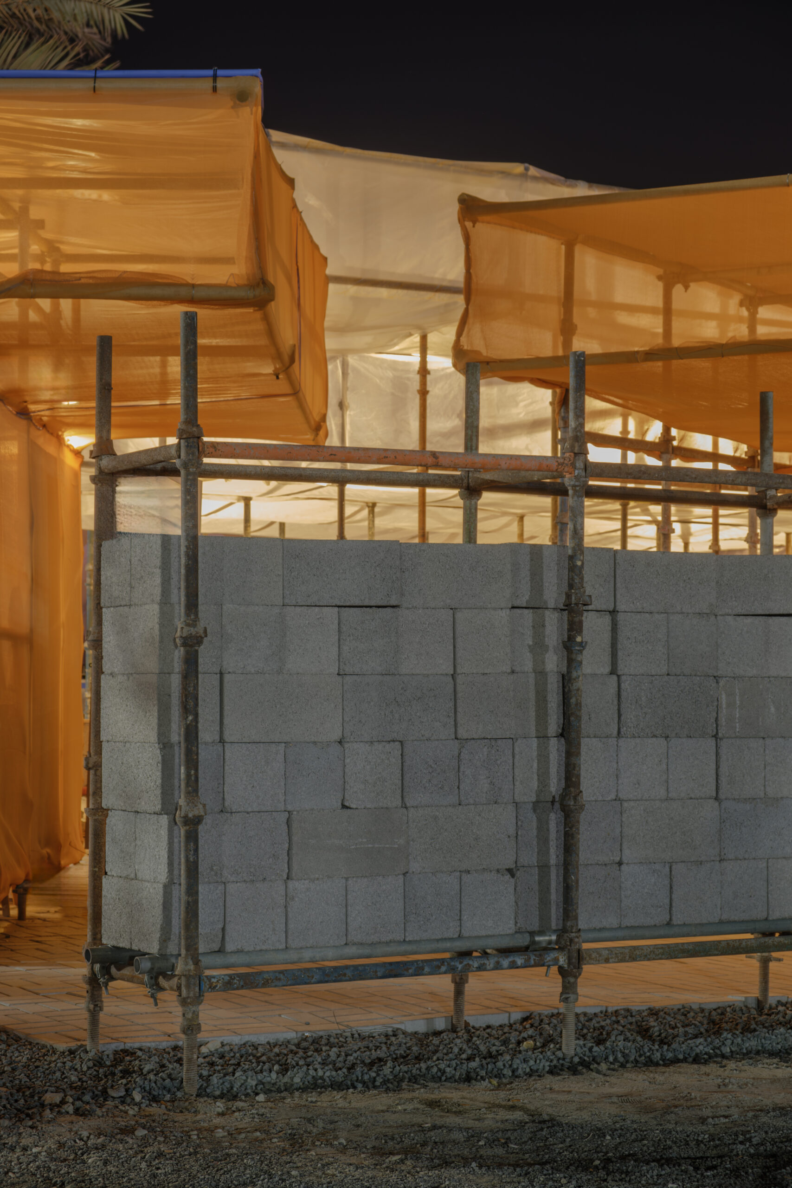
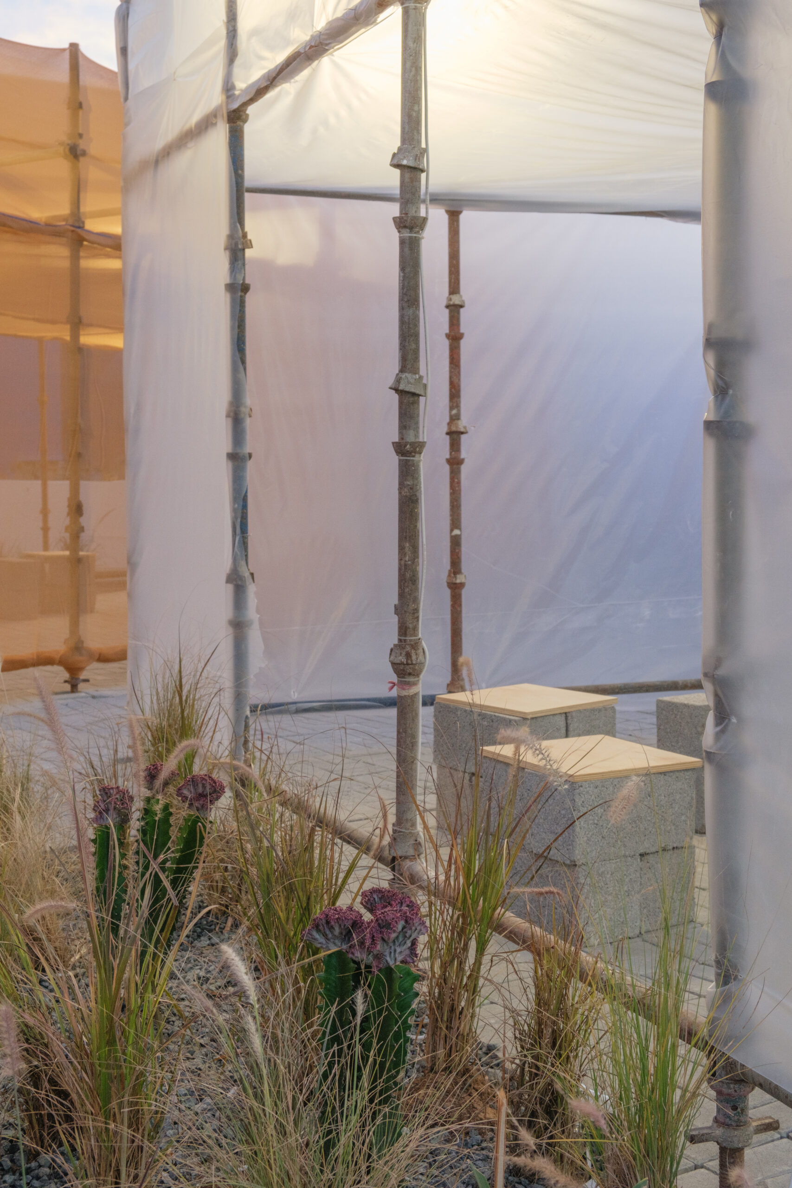
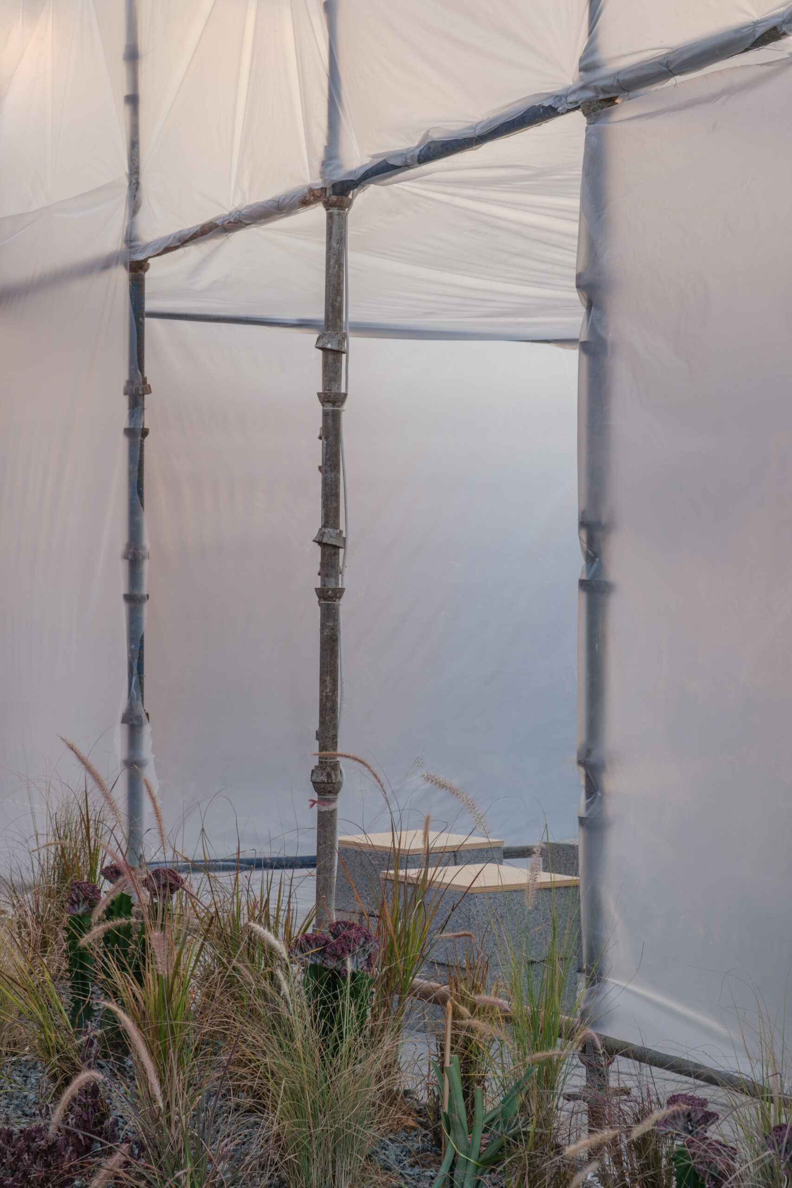
بدأت المرحلة الأولى من المشروع بتحديد مادة متوفرة بكثرة على الجزيرة، ويمكن تركيبها وتفكيكها بسهولة بما يتماشى مع الطابع المؤقت للجناح. ومع الالتزام بالحفاظ على الخواص الطبيعية للمواد، تم التركيز على إعادة استخدام مواد من نفايات البناء القياسية، لإنشاء فضاء قابل للسكن بأقل تدخل ممكن. وبرزت السقالات الخارجية المهملة كخيار مثالي، نظراً لانتشارها الواسع في مواقع البناء في دولة الإمارات وتنقلها المستمر بين المشاريع، مما يجعلها مادة مرنة تتبع دورة حياة مستدامة. تُستخدم أعضاء السقالات بطول 2.4 م كأعمدة إنشائية، بينما تُستخدم الأطوال 1.2 م و0.6 م كعوارض.
أما المنهجية الإنشائية، فتعتمد على تفكيك الكتل إلى مجموعة من عناصر السقالات، مما ينتج أربعة أنواع مميزة من الجدران:
أغطية من البولي ايثيلين الأبيض
شبك للحماية من الغبار
ألواح من الخشب الرقائقي (الكونتر)
نفايات خرسانية ومواد عزل
يُتيح هذا النهج مستويات متعددة من الشفافية بين الكتل واسقفها، ويُبرز تنوع إمكانيات المواد المهملة، وإمكانية إعادة تفعيلها ضمن سياق معماري مؤقت.
The initial phase involved identifying a material readily available across the island, easily assembled and disassembled to align with the Pavilion’s temporary nature. Adhering to a commitment to the material’s natural qualities, the selection of materials focused on found objects reusing standard construction waste, facilitating the creation of an inhabitable space with minimal intervention. Specifically, repurposed facade scaffolding emerged as the ideal candidate, pervasive in UAE construction sites and frequently transitioning between projects, capitalizing on its adaptability and the cyclic nature of its utilization, using scaffolding as the Pavilion’s construction system employs 2.4m scaffolding members exclusively as columns. In comparison, 1.2m and 0.6m members serve as beams.
The construction methodology dissects the volumes into a series of scaffolding members, generating four distinct types of walls:
White polythene sheeting
Dust-protection mesh
Plywood
Concrete Waste and insulation
This approach fosters diverse levels of transparency between volumes and their roofs, embracing the inherent variability and potential of discarded construction materials.
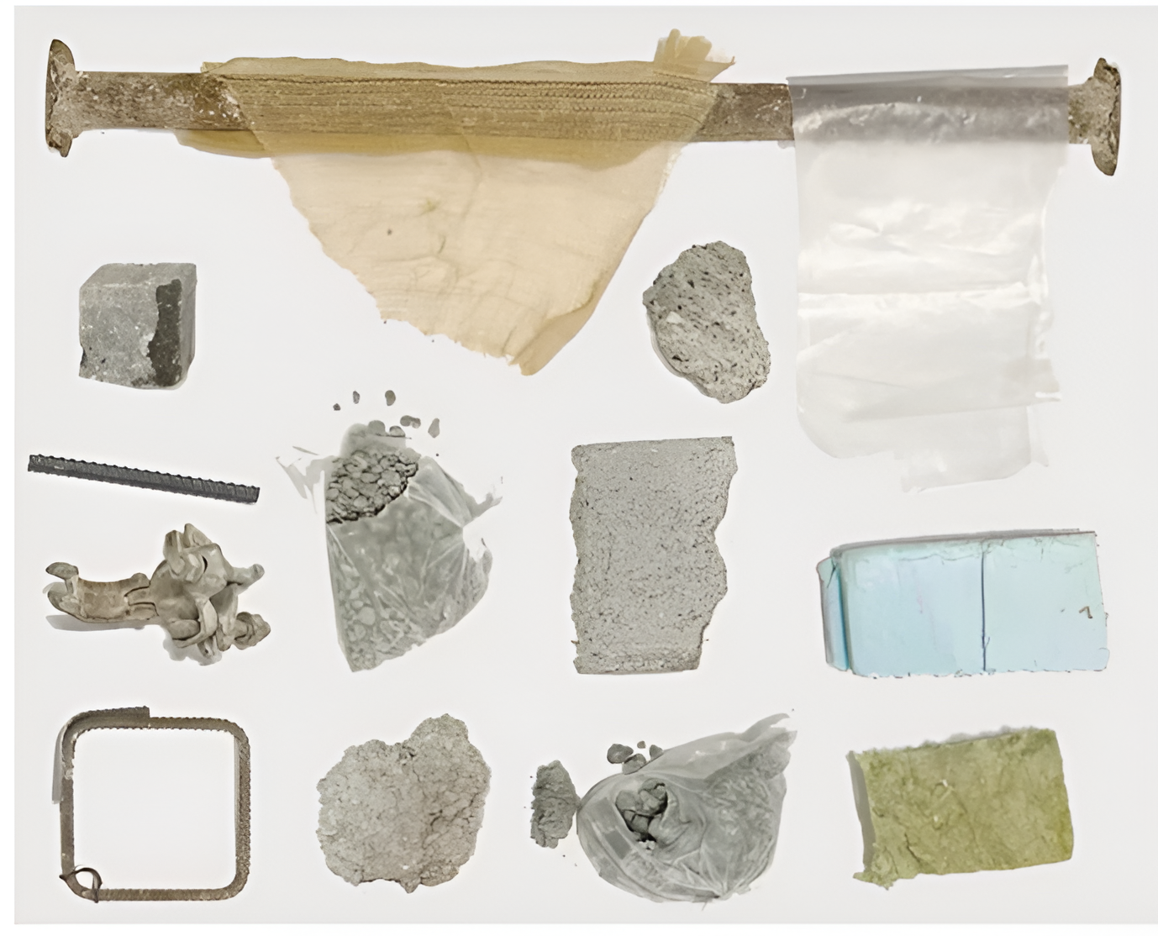
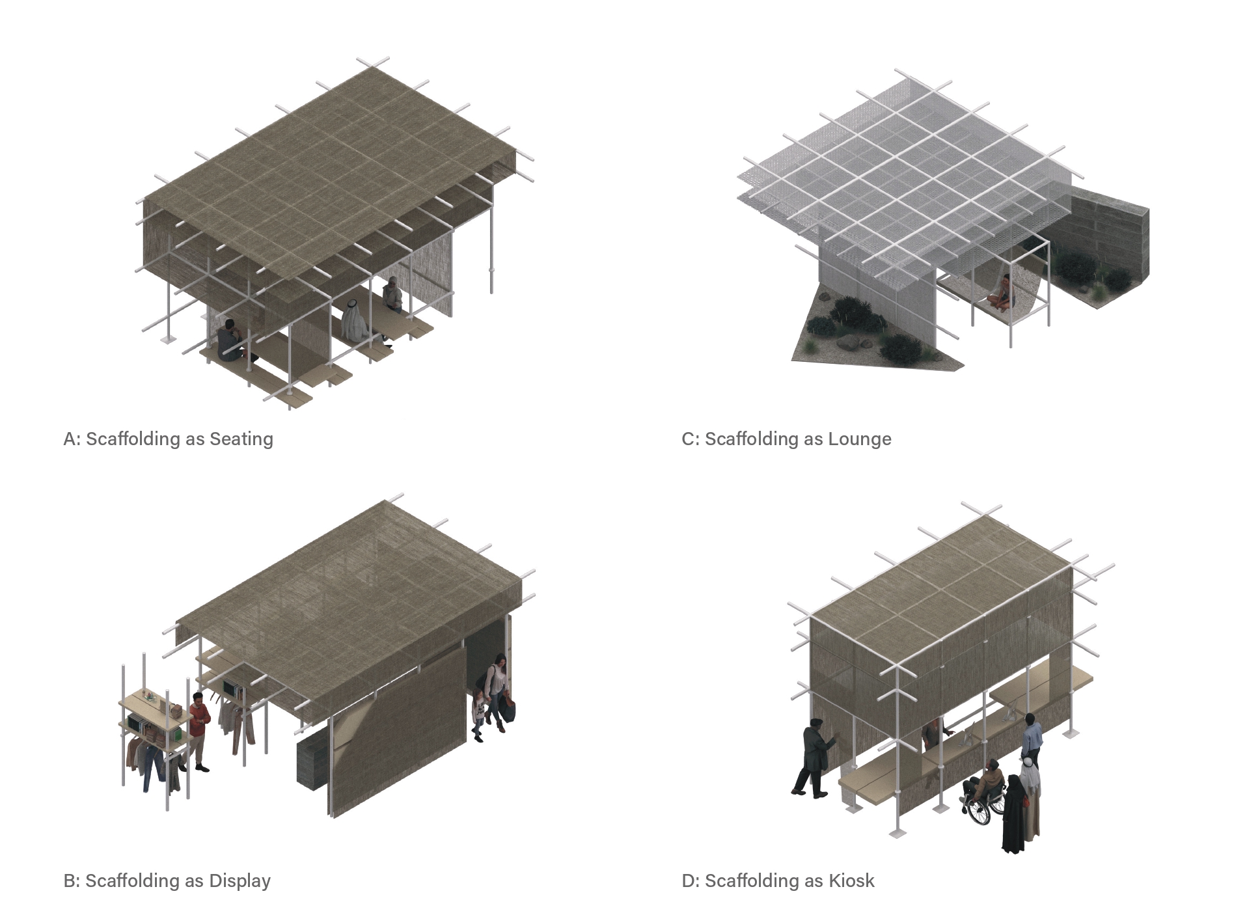
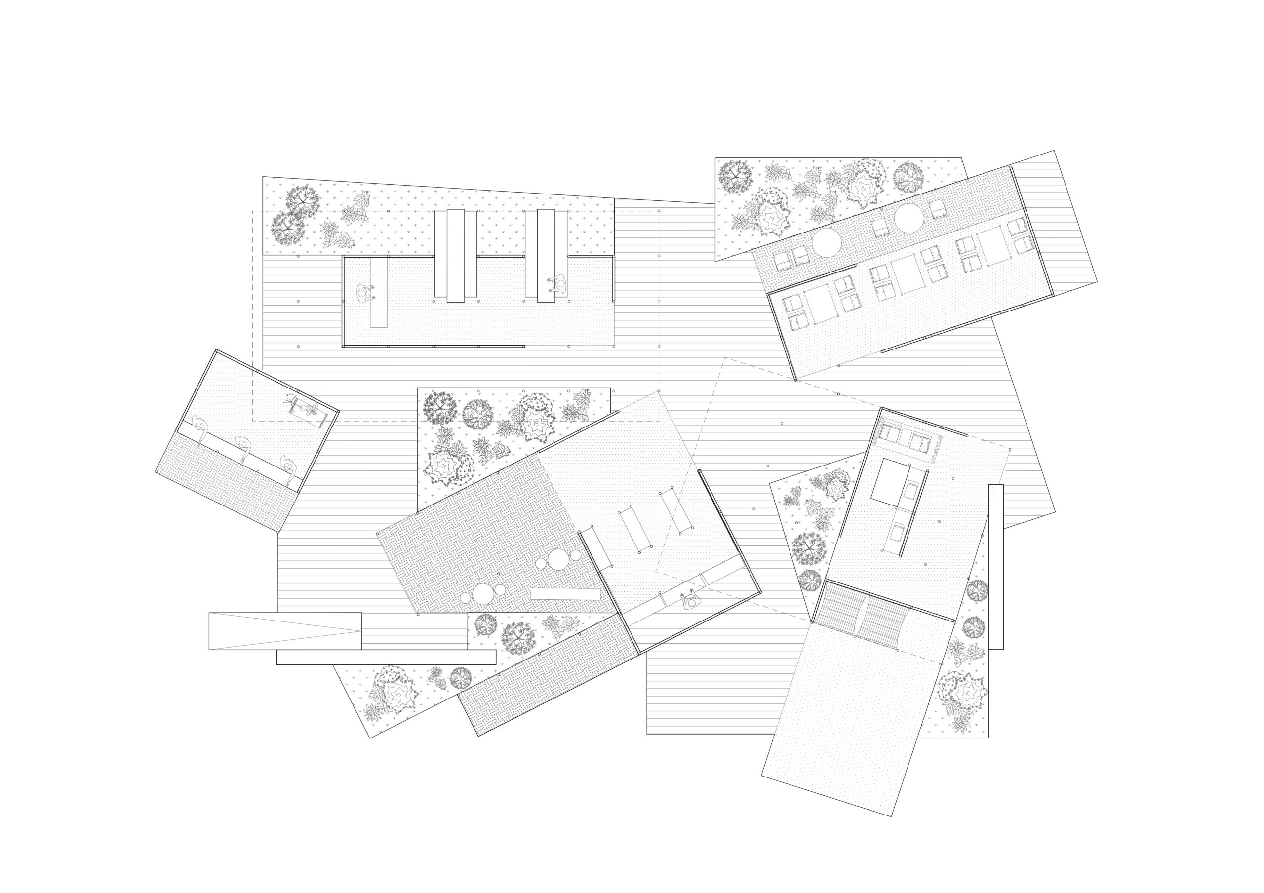
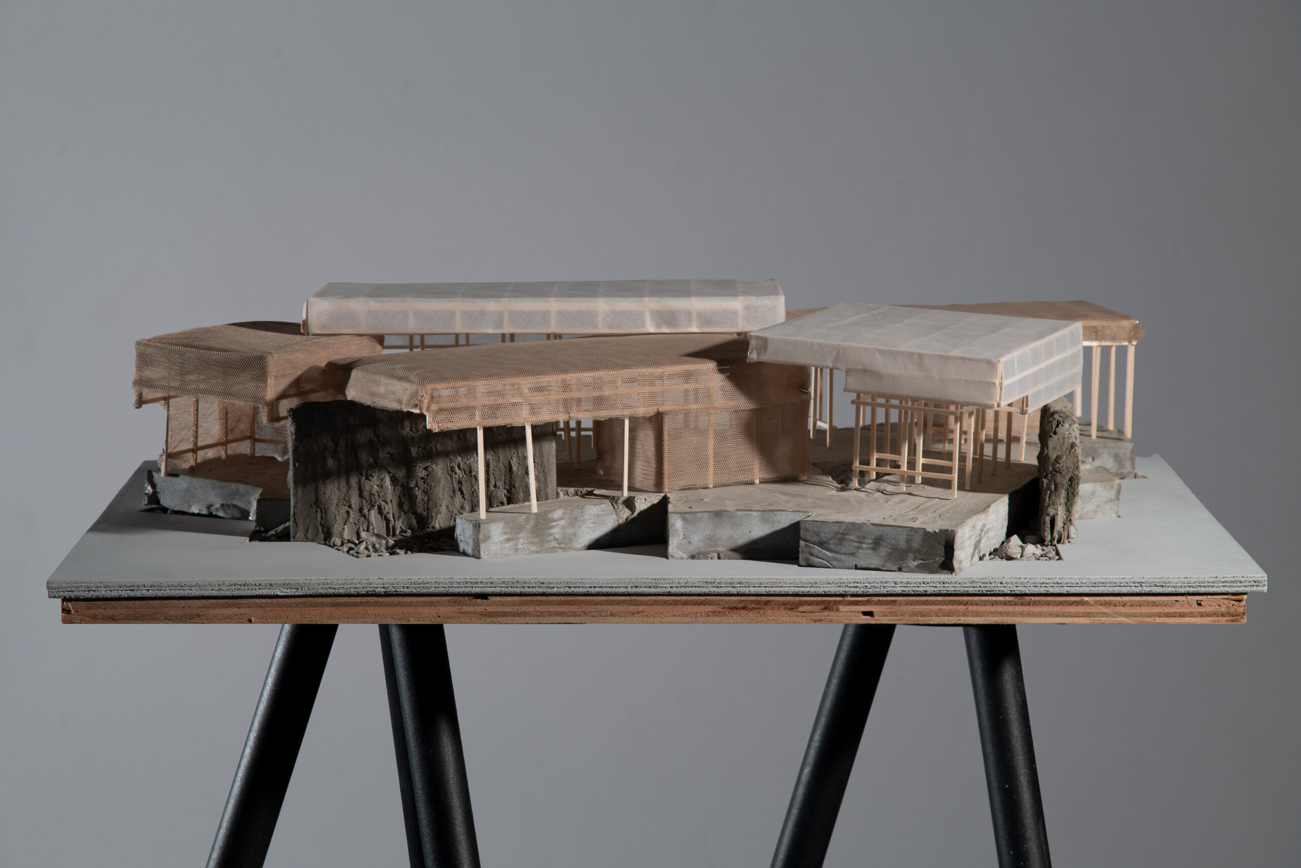
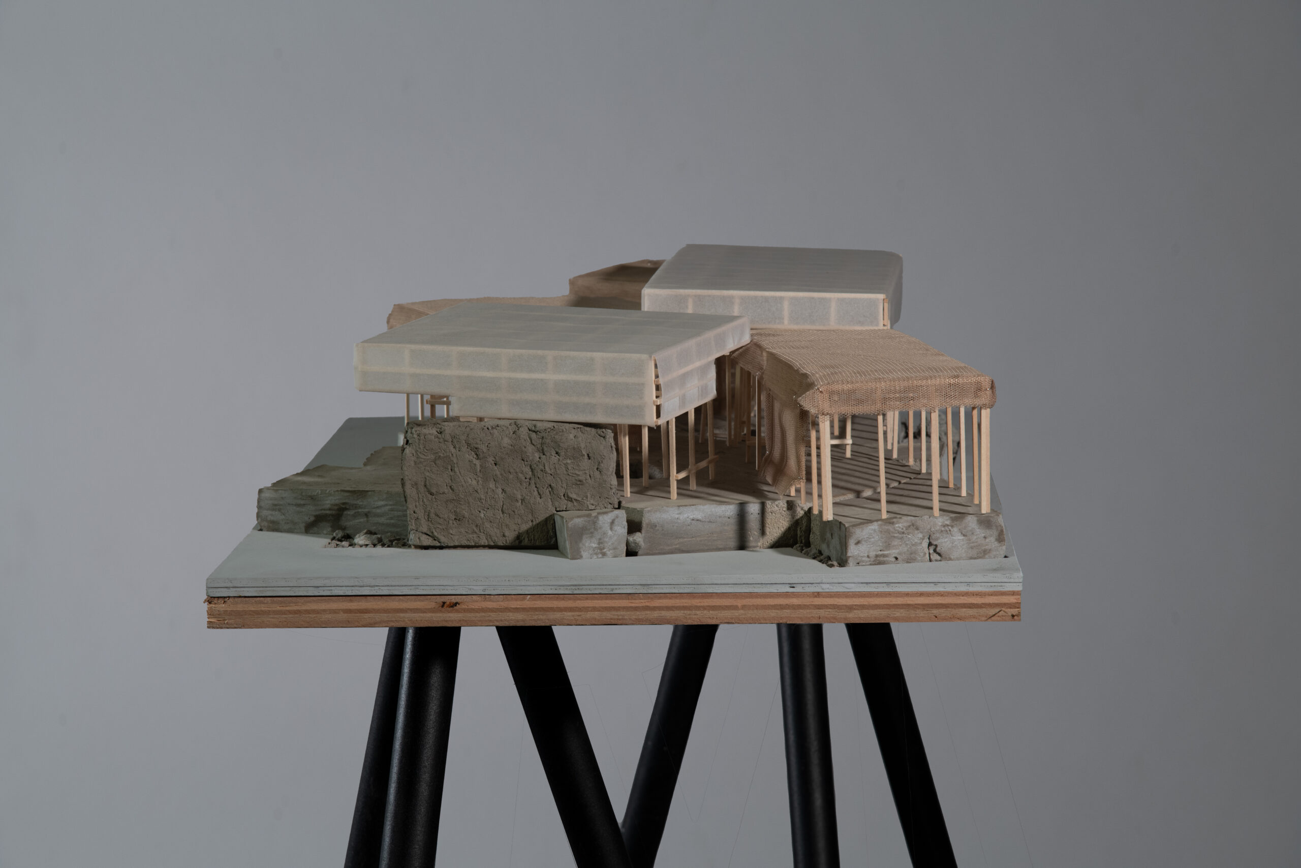
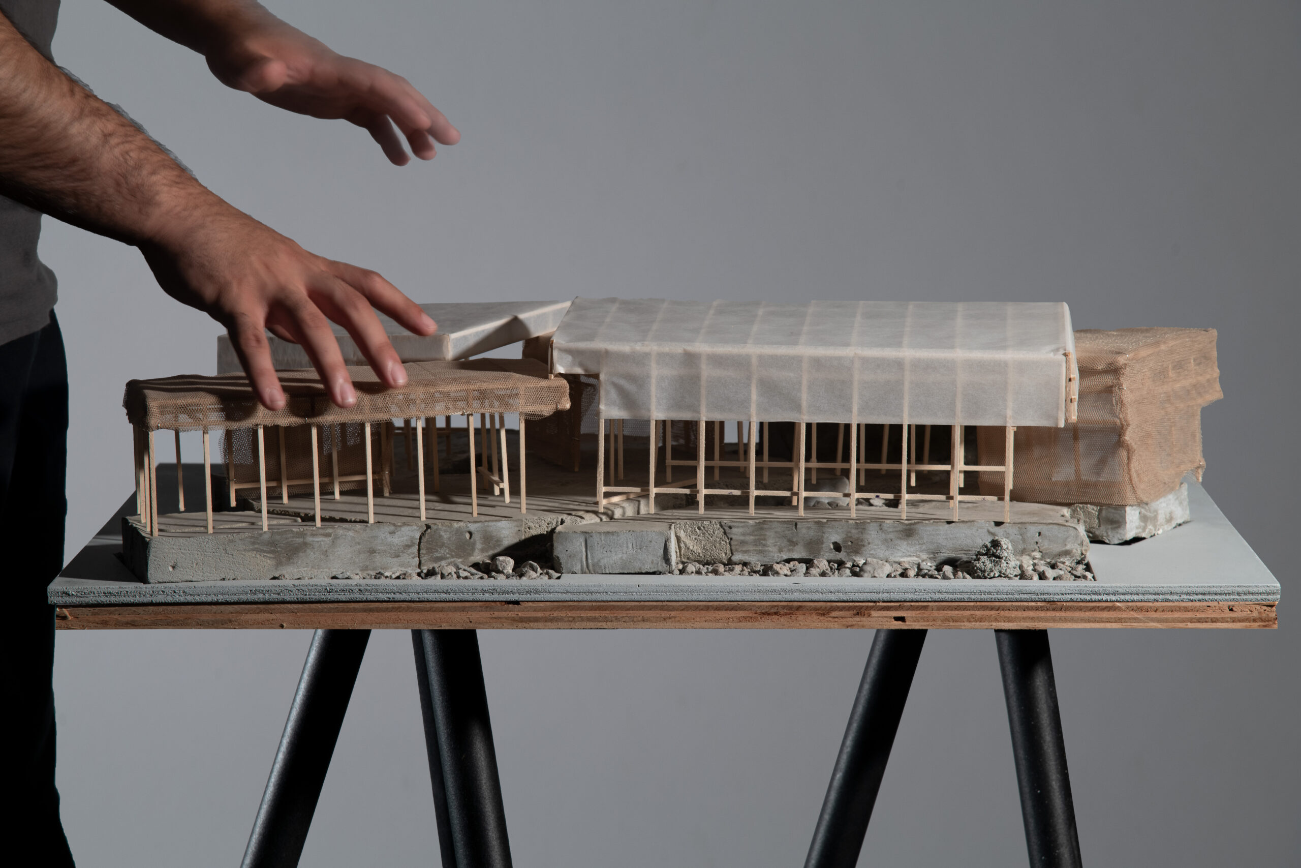
Location United Arab Emirates, Abu Dhabi
Students Omar Darwish, Abdulla Abbas,
Salama Alhammadi
Program Exhibition Design / Installation
Type Temporary
Completion 2024
Photography Students, visitabudhabi.ae
