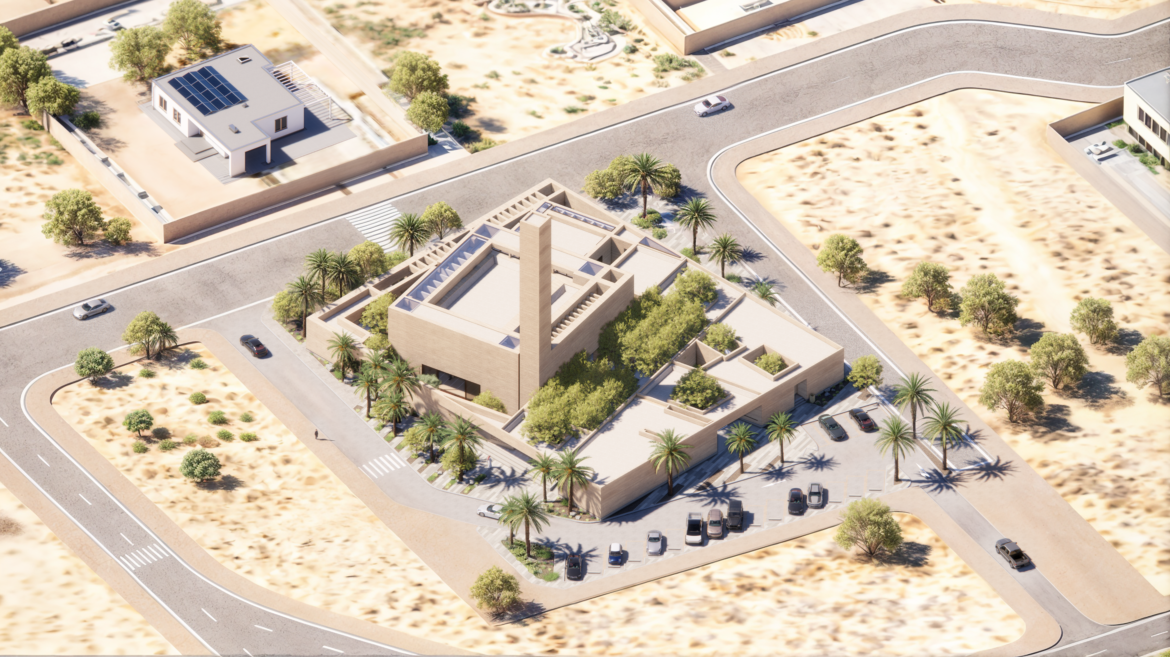
جامع الرحمانية | ۲۰۲٥
المينا استوديو
الشارقة | الإمارات العربية المتحدة
“وَلَا تَمْشِ فِي الْأَرْضِ مَرَحًا إِنَّكَ لَنْ تَخْرِقَ الْأَرْضَ وَلَنْ تَبْلُغَ الْجِبَالَ طُولًا” سورة الإسراء – 37
سعت عمارة المسلمين إلى التعرّف على الحق والتعبير عنه من خلال روافد إنسانية عديدة. يتجلّى ذلك في جوهر فلسفتها التصميمية لبيئتها المبنية، من خلال سعيٍ متواصلٍ للإلمام بالعلوم، والتزامٍ راسخٍ بالسياق والثقافة والناس. اتّسمت العمارة بالتواضع، والبساطة، والجمال في آنٍ واحد. حيث يذكّر القرآن الكريم الإنسان بأنه لا يمكنه “خرق الأرض” أو “بلوغ الجبال طولًا”. هذه المبادئ تنعكس على عمارة المسلمين التي تهدف إلى إعلاء الروحانيات، وليس إلى مجرد إعلاءٍ للمباني.
“And do not walk on the earth arrogantly. You can neither penetrate the earth nor reach the mountains in height.” Surah Al-Isra – 37
Muslim architecture sought to identify and express truth through many human tributaries. This is reflected in its built environment at the core of its design philosophy: through a constant pursuit of knowledge and a firm commitment to context, culture, and people, the architecture is characterized by humility, simplicity, and beauty all at once. The Qur’an reminds humankind that they cannot “pierce the earth” nor “reach the mountains in height.” These principles are manifested in the Mosques, which aim to elevate spirituality rather than merely elevating structures.
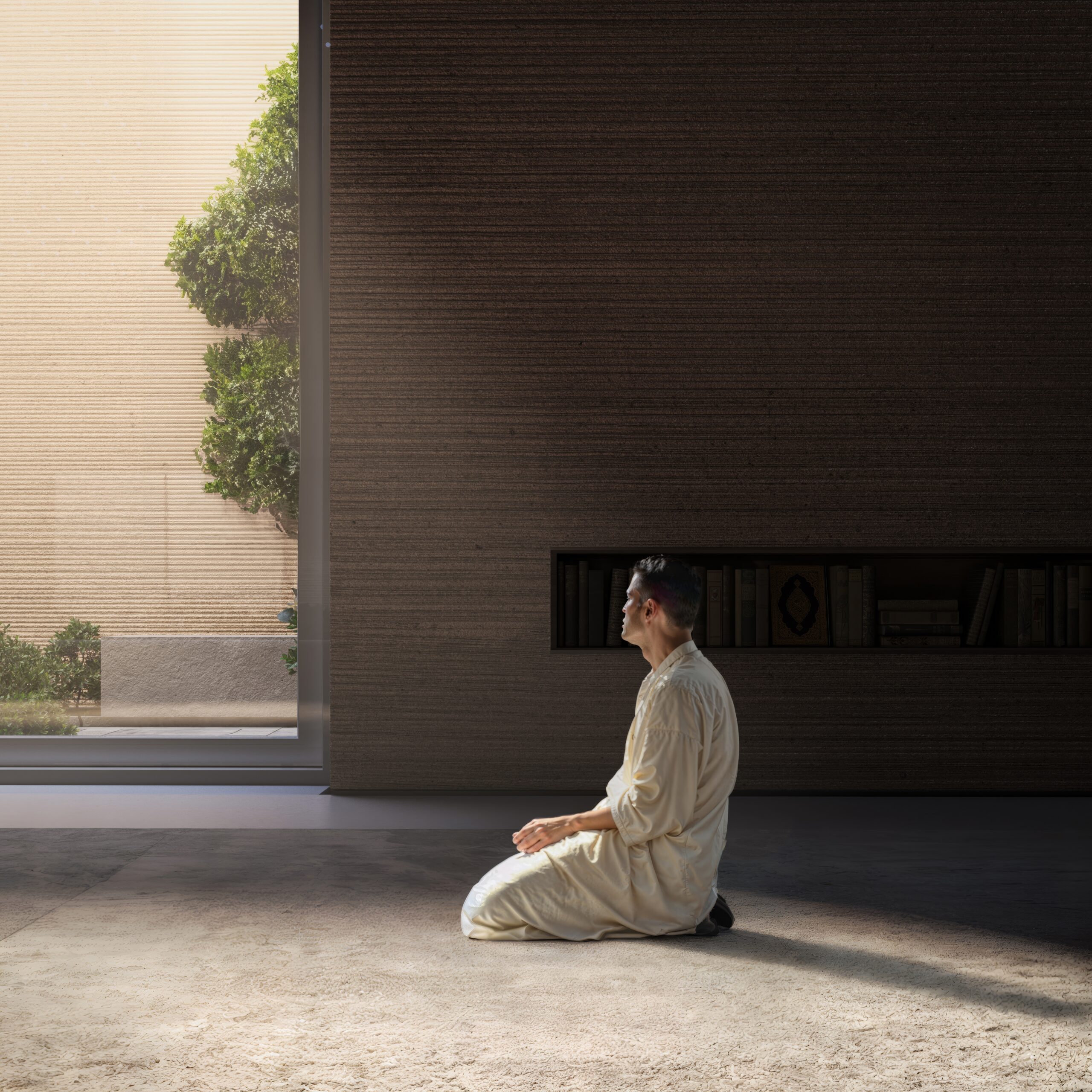
المسجد الجامع؟
المسجد الجامع هو دار عبادة المسلمين، وهو مسجد تُؤدى فيه الصلوات الخمس اليومية بالإضافة إلى صلاة الجمعة. عادةً ما يكون الجامع أكبر من المساجد العادية، ويعمل كمركز ديني واجتماعي هام في المجتمع الإسلامي، ويُستخدم لإقامة أنشطة اجتماعية وروحية عديدة. هذا ما جعل المسجد الجامع، عبر التاريخ، يتعدى كونه فراغًا لتأدية الصلوات.
Jami’ Mosque?
A Jami’ mosque is a place of worship for Muslims, where the five daily prayers and the Friday prayers are performed. Typically more prominent than regular mosques, the Jami is an important religious and social center within its Islamic community, hosting numerous social and spiritual activities. This has historically allowed the Jami’s mosque to transcend the mere function of a space for performing prayers.
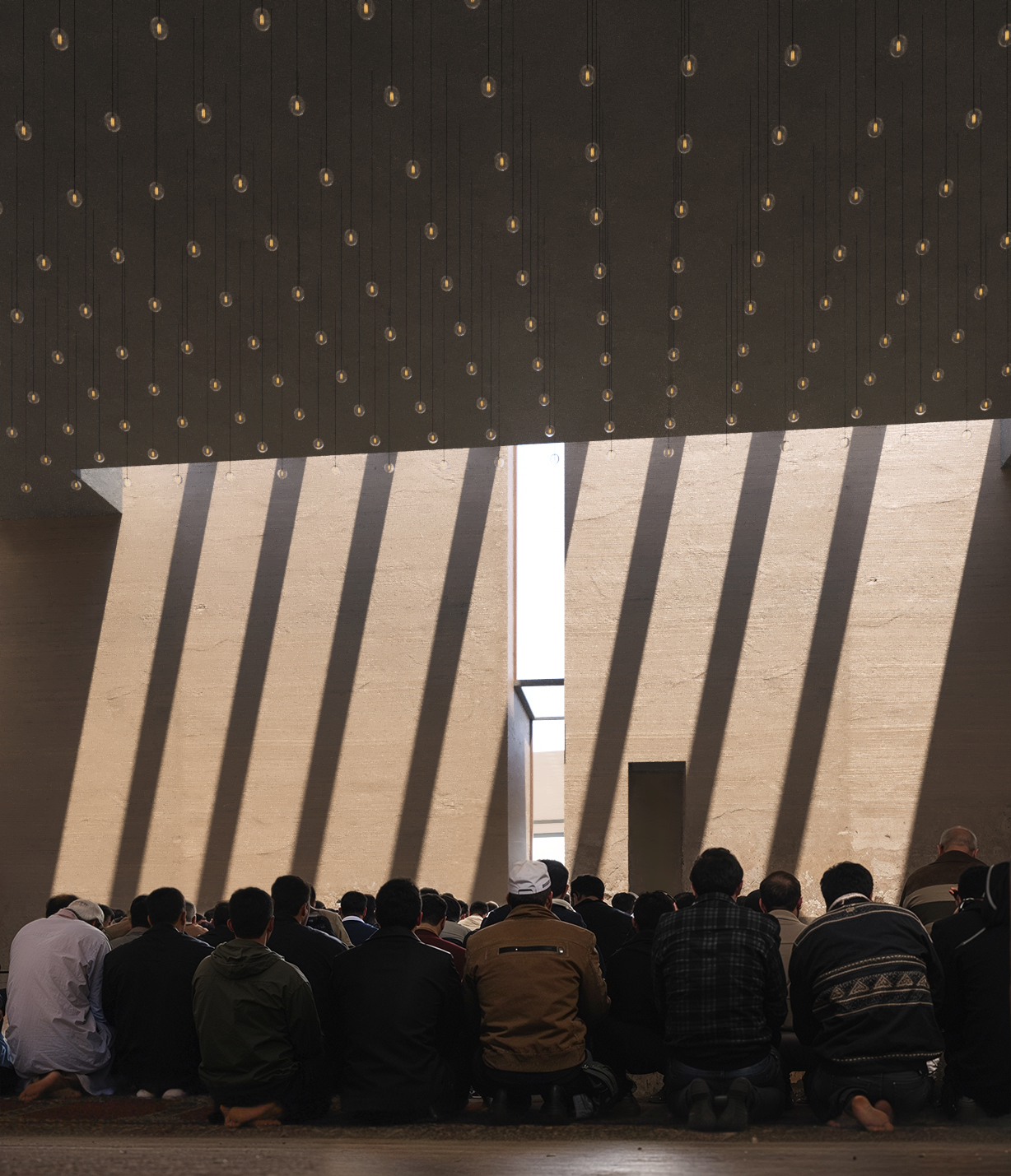
ولكن ما هو فراغ المسجد؟
عندما نتصور المسجد، غالبًا ما نتخيل مبنى معينًا. ومع ذلك، فإن مصطلح [المسجد] لا يقتصر على بناء محدد. كما قال رسول الله ﷺ: “جُعلت لي الأرض مسجدًا وطهورًا، فأيما رجل من أمتي أدركته الصلاة فليصلِّ.” تؤكد هذه النصوص أن أي مكان يمكن أن يكون مسجدًا وأن فراغ المسجد يتعدى فكرة البناء المادي حيث “هناك ولا هناك هناك”.
But what is [space] of a mosque?
When we think of a mosque, we often picture a building. However, the term [mosque] is not limited to a specific structure. As the Messenger of Allah PBUH said: “The Earth has been made for me (and for my followers) a place for praying and a means of purification, so whenever the time of prayer comes for anyone of my community, he/she should pray wherever he/she is.” These texts emphasize that any place can serve as a mosque and that the space of a mosque goes beyond the idea of a physical building where “There, and not there, there.”
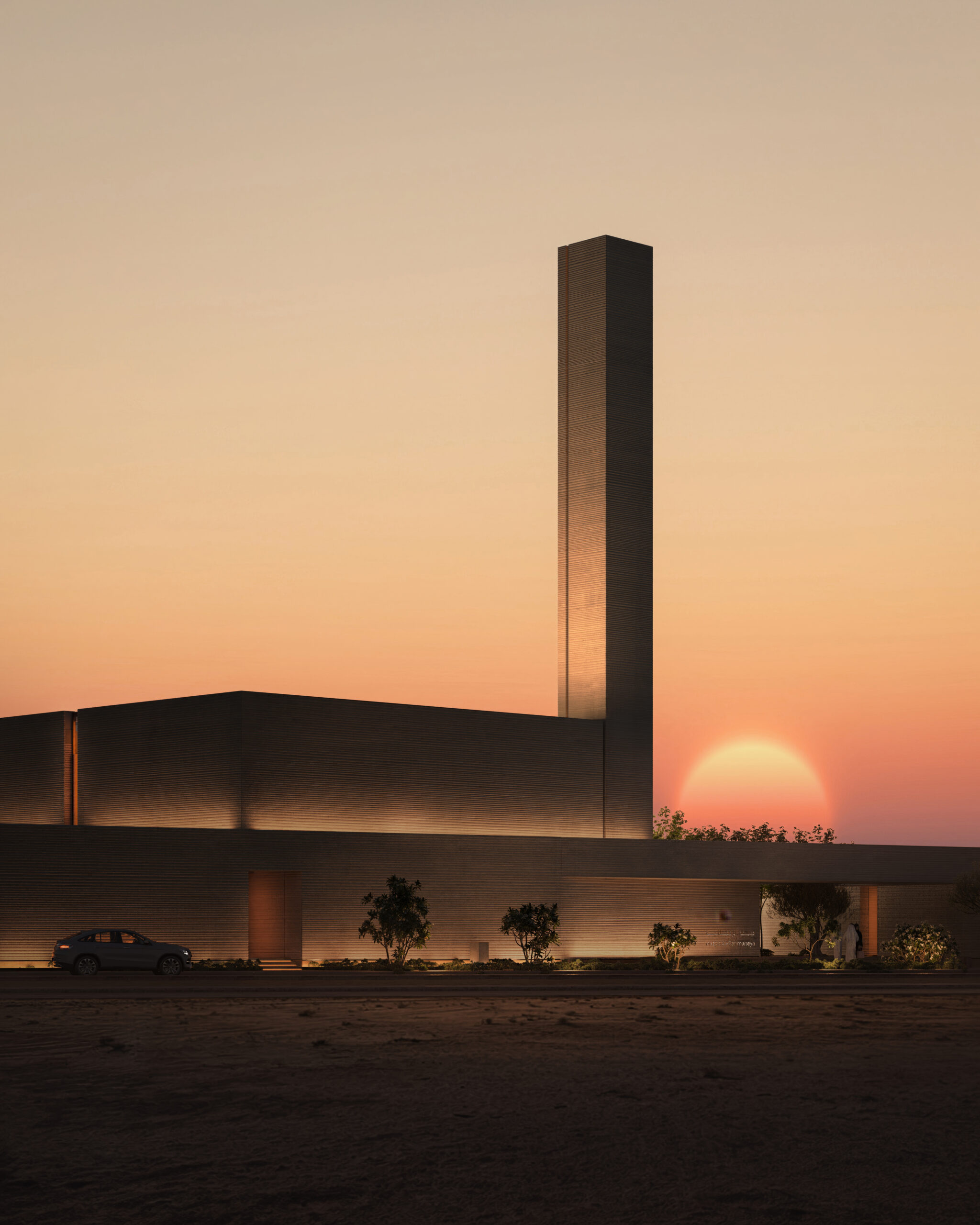
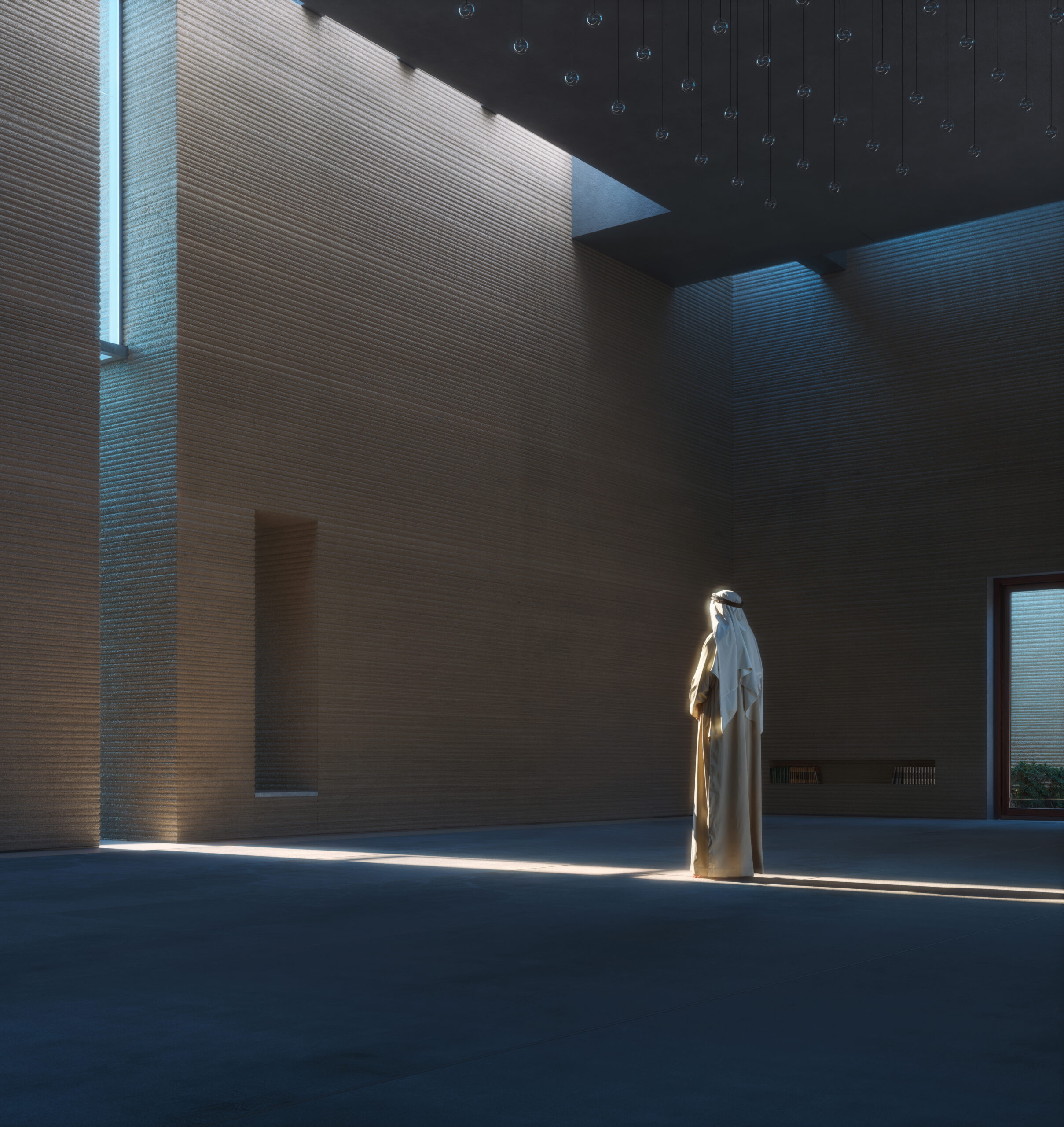
الصف كوحدة توليدية للمسجد
يحتاج المسجد فقط إلى تحديد موقعه، ولا يتطلب بالضرورة بناءً ماديًا. حيث يتجه المسجد من خلال حائط القبلة نحو الكعبة، التي تُعد مركز البنية الهندسية للصلاة. يجتمع المصلون لأداء الصلاة عبر تكوين صفوف تشكل الوحدة التوليدية لفراغ المسجد.
بناءً على ذلك، يصبح المولد الحقيقي لفراغ المسجد ليس الفراغ الوظيفي، وإنما وظيفة الفراغ نفسه. على سبيل المثال، إذا زاد عدد المصلين عن سعة المسجد، تمتد صفوفهم خارج حدوده المادية لاستيعاب هذه الزيادة، دون الحاجة إلى توسيع الفراغ بالمعنى المادي. هنا يمتد مفهوم الفراغ إلى ما هو أبعد، حيث يصبح الفراغ حيزًا قابلاً للتمدد والاتساع، ويتلاشى البناء المادي من خلال اتصال صفوف المصلين خارج حدوده. وهذا ما يمكن أن نطلق عليه “فضاء المسجد”.
The Row as the generation unit of the mosque.
A mosque only needs to be identified by its location and does not require a structure in the material sense. The mosque faces the Kaaba through the Qibla wall (the center of the prayers geometry), and worshippers gather to perform prayers by forming rows that create the generative module of the mosque’s space.
Accordingly, the real generator of the mosque’s space becomes not the functional space but the function of the space itself. For example, suppose the number of worshipers exceeds the mosque’s capacity. Their rows extend beyond their physical boundaries to accommodate this increase without physically expanding the space. Here, the concept of space extends beyond, as the space becomes expandable and space that makes spaciousness, and the physical structure disappears through the connection of the rows of worshipers outside its boundaries. This is what we can call the space of the mosque.
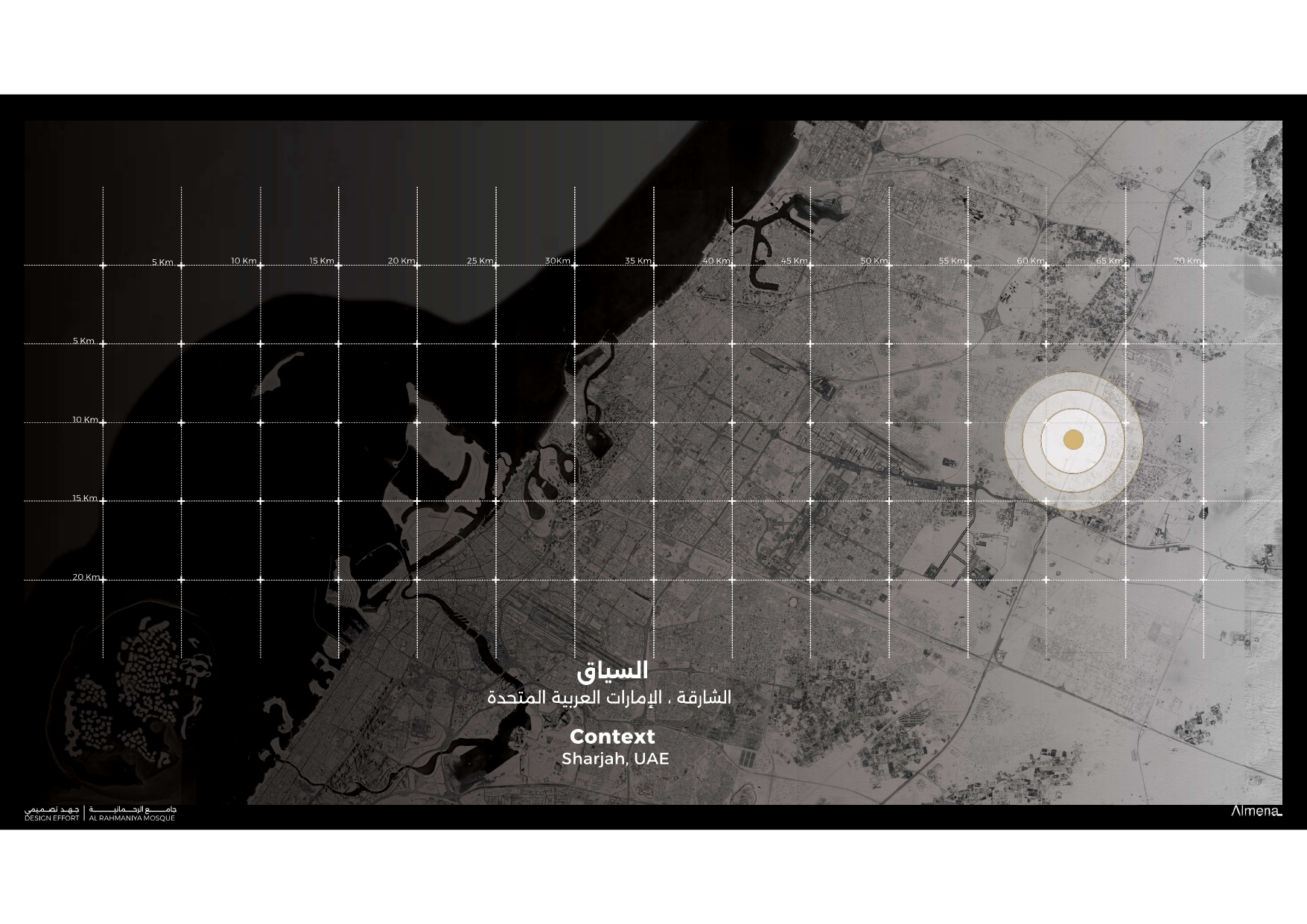
جامع الرحمانية – عملية التصميم
يقع جامع الرحمانية في ضاحية الرحمانية التابعة لإمارة الشارقة في الإمارات العربية المتحدة، ويتسع لـ 500 مصلٍّ. من خلال فهمنا لطبيعة فضاء الجامع بأنه يمتد إلى ما هو أبعد من المبنى المادي (الوجهة)، ليصل إلى التجربة الروحية التي تحفزها فضاءاته (الرحلة). وبناء على هذه الفكرة فإن مساحة المسجد تتجاوز مفهوم البناء المادي.
بدأنا عملية التصميم بتحديد اتجاه حائط القبلة، الذي يحدد جوانب قاعات الصلاة. صُممت التجربة المكانية للجامع بحيث تكون عادلة لكل من النساء والرجال، حيث تقع قاعة الصلاة للسيدات على نفس مستوى قاعة صلاة الرجال، دون الحاجة إلى بناء طابق إضافي. ثم أحطنا قاعات الصلاة برواق يحدد الجامع وعلاقته بسياقه، مما أتاح لنا إضافة المرافق اللازمة دون الحاجة لبناء ملحقات إضافية. بعد ذلك، قمنا بتحديد مدخل الموقع وتنظيم مسار المركبات داخل حدود الأرض، مع إضافة مواقف السيارات المطلوبة. نحتنا أفنية في الرواق لخلق فضاء وسيط بين قاعات الصلاة والمساحات الخارجية، ولصياغة فضاء متصل بالسماء. أخيرًا، أضفنا مئذنة بسيطة لتكون علامة بصرية ترشد الزوار. كما قمنا بمدّ صفوف الصلاة خارج قاعات الصلاة، ليتكامل المبنى مع النسيج العمراني من خلال استمرارية هذه الصفوف، التي تساهم في إنشاء حدائق مجتمعية تتخلل فضاء الجامع.
Design Process – Jami’ Al Rahmaniya
Jami’ Al Rahmaniya is located in the Al Rahmaniya Suburb of Sharjah, UAE, and can accommodate 500 worshipers. Through our understanding, the mosque’s space is not limited to its physical structure (the destination) but also includes the spiritual experience it represents (the journey). Based on this idea, the mosque’s space goes beyond the concept of the physical building.
We began the design process by defining the direction of the Qibla wall, which represents the sides of the prayer halls. The spatial experience of the mosque was designed to be fair for women and men, with the women’s prayer hall located on the same level as the men’s prayer hall, without the need to build an additional floor. We then surrounded the prayer halls with a Riwq that defines the mosque and its relationship to its context, allowing us to add the necessary amenities without building additional extensions. Next, we defined the site entrance and organized the path of vehicles within the boundaries of the land, adding the required parking spaces. We carved courtyards into the Riwaq to create an intermediate space between the prayer halls and the outdoor spaces to formulate a space that connected to the sky in the House of God. Finally, we added a simple minaret as a visual sign for visitors to guide visitors. We also extended the prayer rows outside the prayer halls so that the building integrates with the urban fabric through the continuity of these rows, which contributes to creating community gardens in the mosque space.
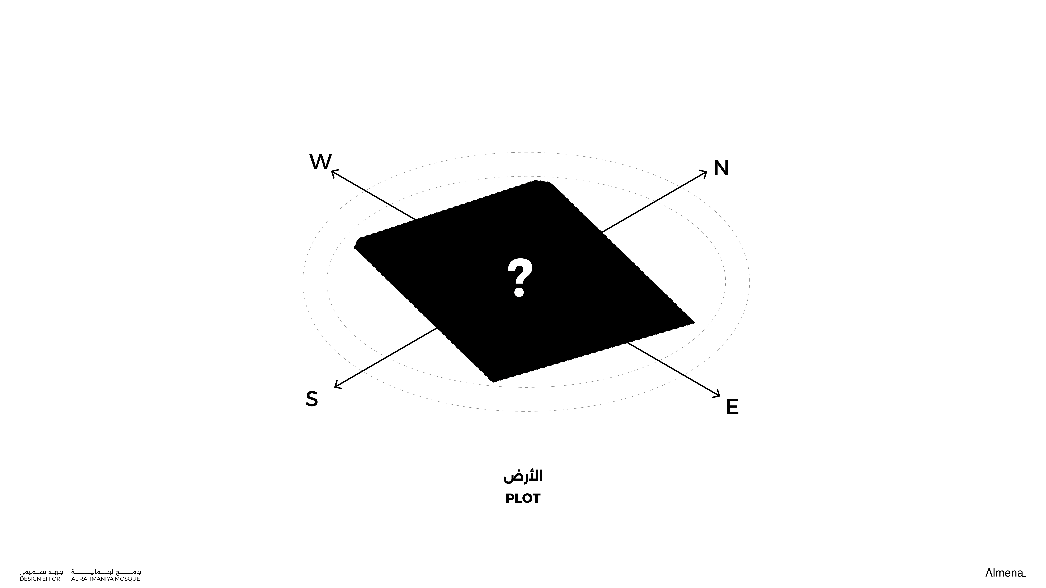
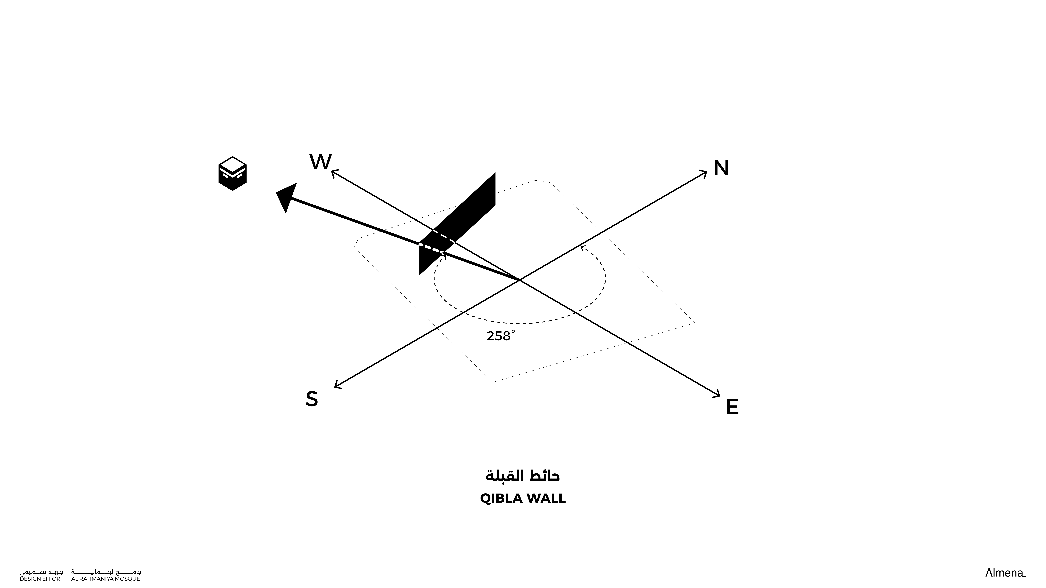
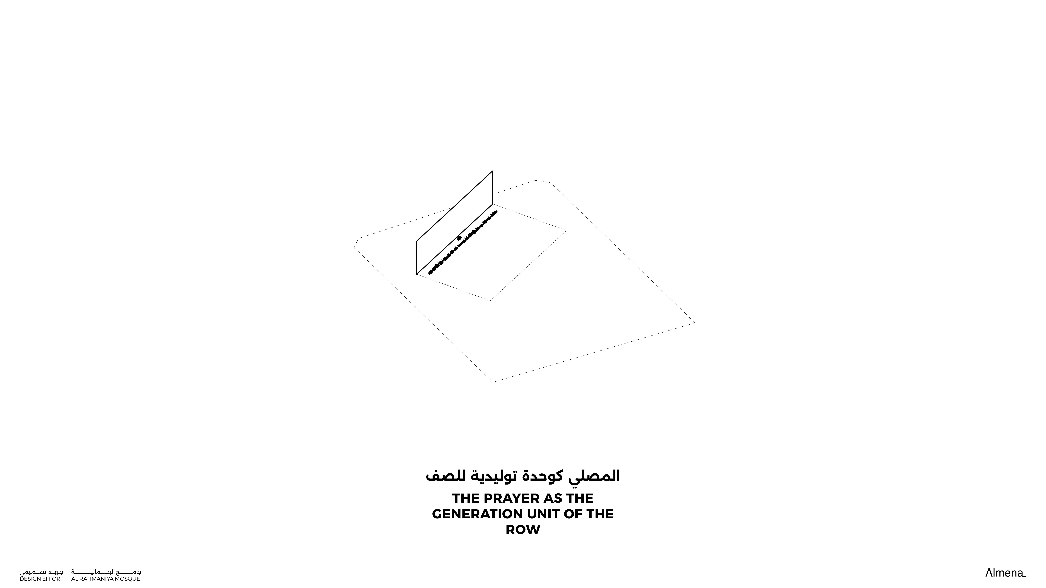
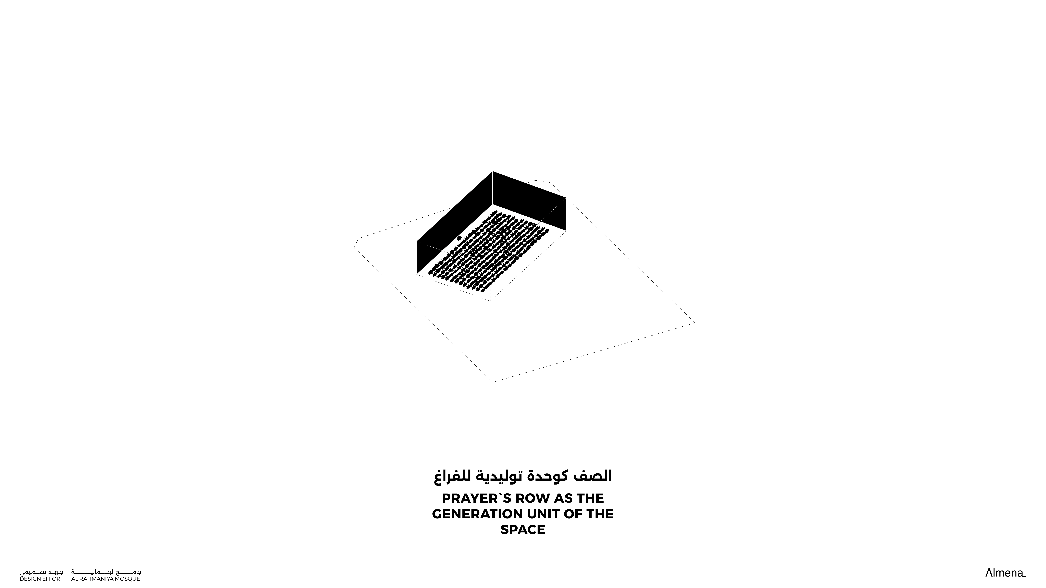
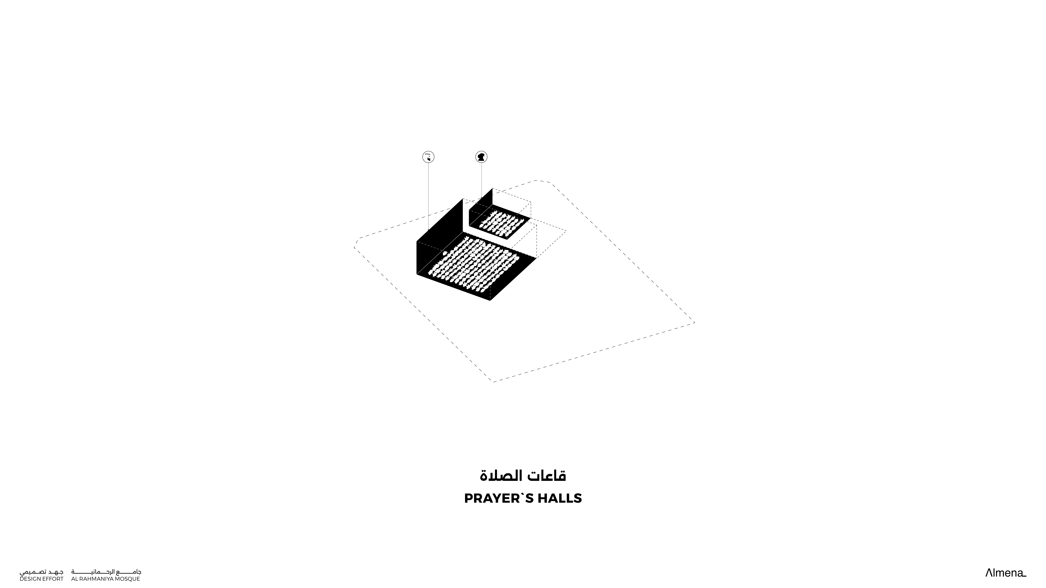
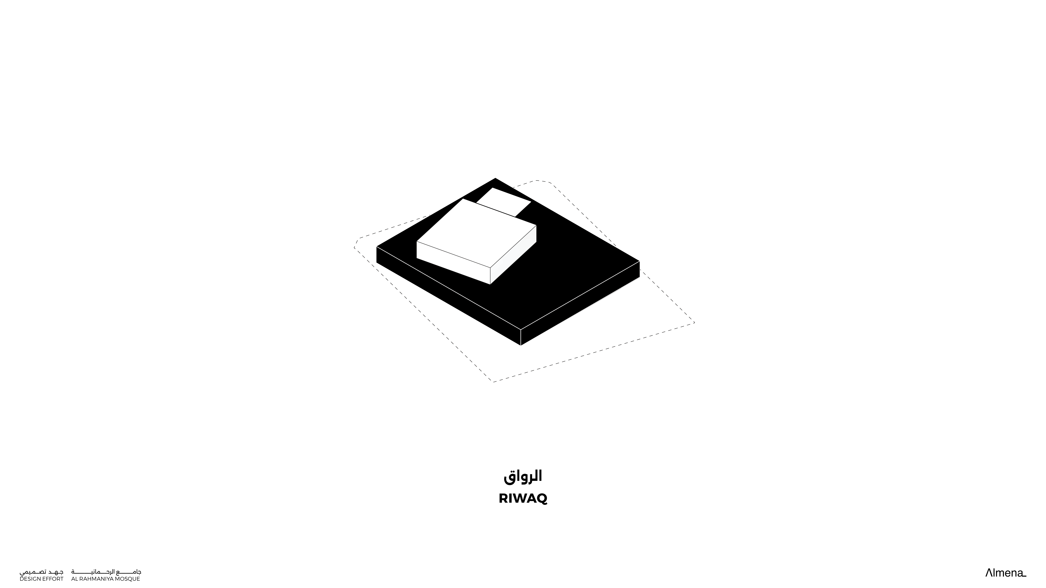
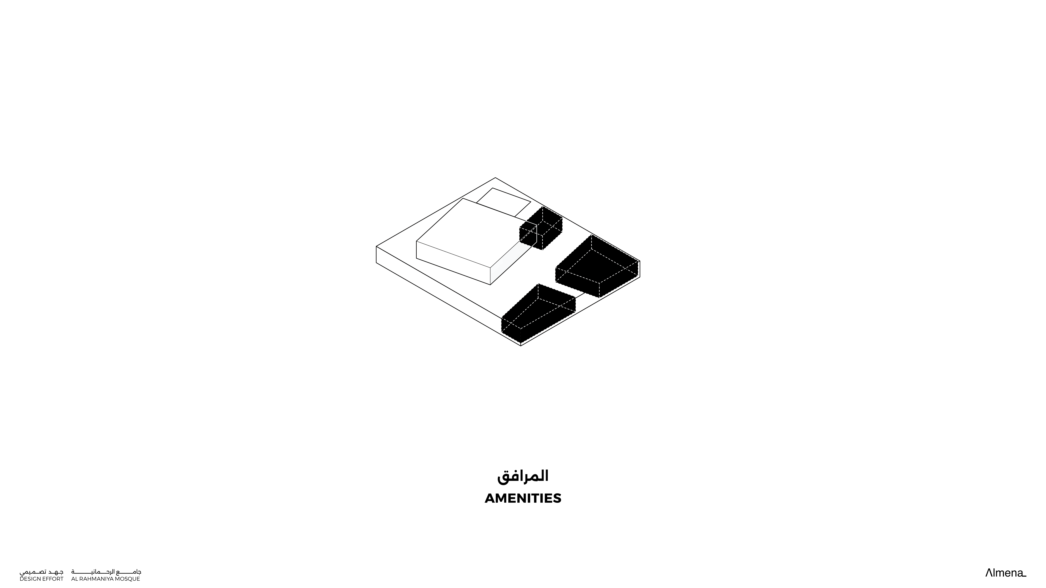
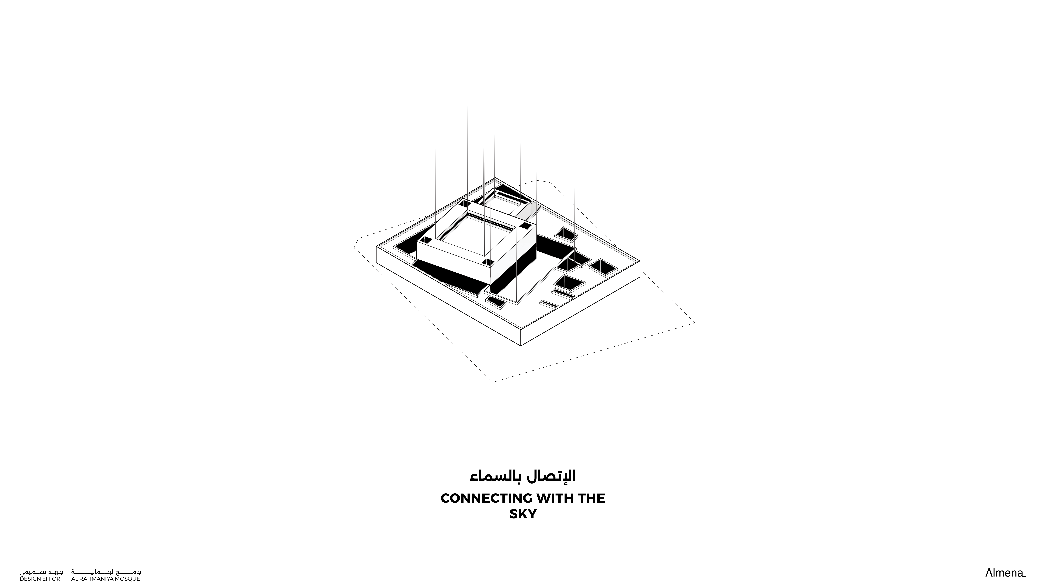
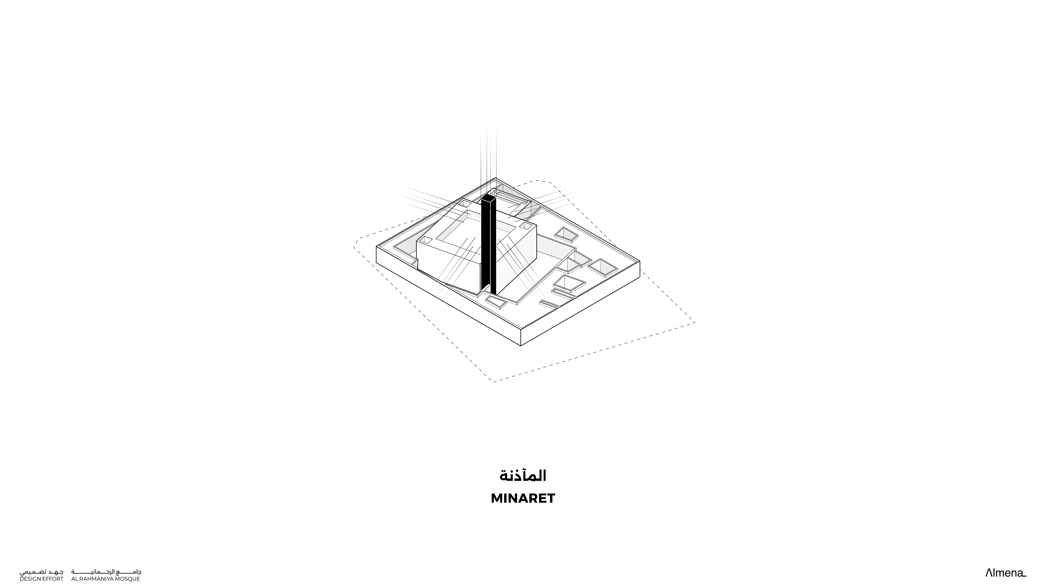
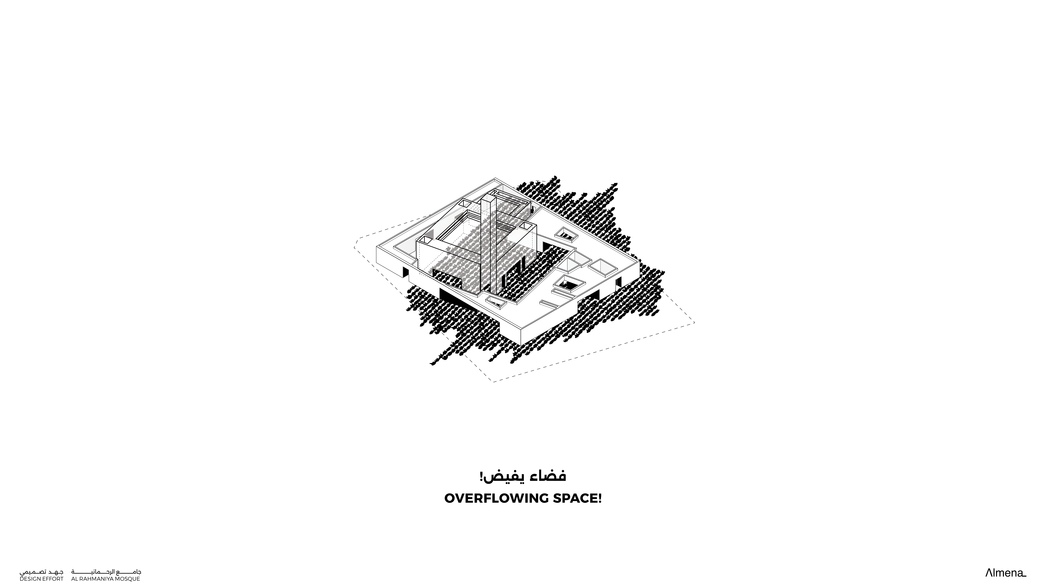
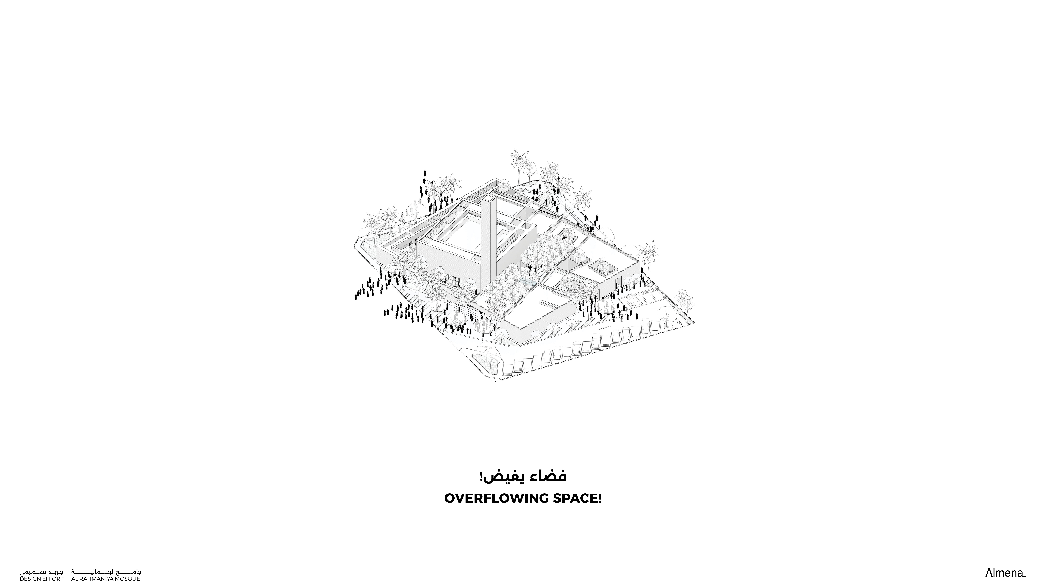
فضاء يفيض!
من على بُعد، تبدو عمارة الجامع صلبة وثقيلة؛ لكنها ما تلبث أن تتلاشى خلال الرحلة عبر فضاءات الجامع. حيث يبدو الجامع من على مقربة خفيف ونفاذي من خلال الرواق المحيط بها، إذ يظهر المبنى متكاملاً في نسيجه العمراني. فالجامع، بمجرد إنشائه ووجوده في المنطقة، سيجلب معه وعيًا أو تجربة فضائية، بشكل أوسع وربما بشكل مجرد، حتى لو لم يكن ذلك الفضاء ماديًا، حيث يفيض فضاء الجامع خارج حدوده المادية. وصياغة فضاء الجامع هنا صياغة مستمرة، حيث يتولّد الفضاء بناءً على احتياجات مجتمعه، أكان ذلك باتصال صفوفه خارج حدوده المادية لاستيعاب الزيادة في عدد المصلين أو حتى كحديقة وفراغ عام للحي. ومن ثم، يبدو فضاء الجامع هنا كفكرة مرنة — فضاء يجمع وفي الوقت نفسه يفصل.
تبدأ الرحلة عبر فضاءات الجامع بالمرور خلال الرواق الذي يحوي على مرافق الوضوء ودورات المياه. ينتقل المصلي بعد ذلك إلى الفناء المركزي، الذي يحتوي على عنصر مائي يرمز إلى الطهارة والنقاء، وبستان من الأشجار يرمز للجنة. يتجه المصلي بعدها إلى فراغ انتقالي بين قاعة الصلاة والفناء المركزي، تحتوي على مقاعد ورفوف للأحذية، لتأهيل المصلين للدخول إلى قاعة الصلاة. من هناك، ينتقل المصلي إلى قاعة الصلاة، التي تمتاز بإمكانية التمدد إلى الخارج خلال ساعات الذروة عبر أفنية تتيح مساحة للعبادة والتأمل في الهواء الطلق. في مقدمة قاعة الصلاة، يقع حائط القبلة، وهو حائط مصمت يتضمن المنبر وفتحة المحراب، والتي تسمح بنفاذ الضوء الطبيعي من خلاله لقاعة الصلاة. خلف هذا الحائط، يوجد فضاء مرن يوفر مساحة للتجمع الاجتماعي والتأمل طوال اليوم، كما يقدم مأوى للعمال خلال أوقات الراحة.
Overflowing Space!
From a distance, the architecture appears solid and heavy; however, it quickly fades during the journey through the mosque’s spaces. The Jami’ appears light and permeable through the surrounding Riwaq as the building is integrated into its urban fabric. Once built and present in the area, the Jami’ will bring a spatial awareness or experience in a broader and perhaps abstract way, even if that space has not materialized, as its persistence overflows beyond its physical boundaries. The formulation of the mosque’s space here is ongoing, as the space is generated based on the needs of its community, whether by connecting its rows beyond its physical boundaries to accommodate the increase in the number of worshippers or even as a garden and public space for the neighborhood. Hence, the mosque’s space here appears flexible—a space that gathers and simultaneously separates.
The journey through Jami’s spaces begins by passing through Riwaq, which contains ablution and restroom amenities. The prayer then moves to a central courtyard with a water feature symbolizing purity and cleanliness and a tree garden symbolizing paradise. The prayer then heads to a transitional space between the prayer hall and the central courtyard, which includes benches and shoe racks, preparing prayers to enter the prayer hall. From there, the worshipper moves into the prayer hall, which can extend outside through side courtyards and be accessed from the central courtyard, offering outdoor spaces for worship and contemplation. The Qibla wall, located at the front of the prayer hall, is a solid mass that includes the minbar and the mihrab, allowing natural daylight to pass through the prayer hall. Behind the Qibla wall is a flexible space that provides an area for social gatherings and contemplation throughout the day and shelters workers during breaks.
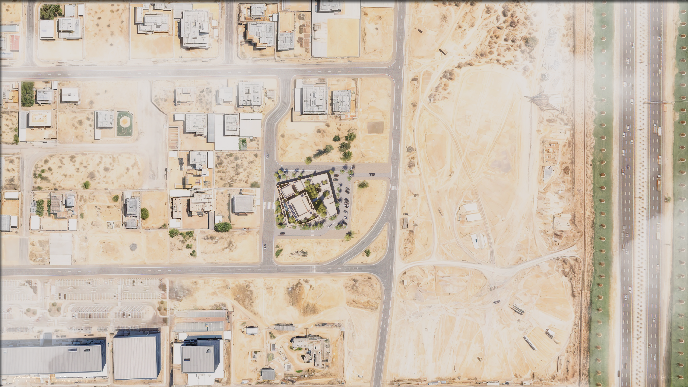
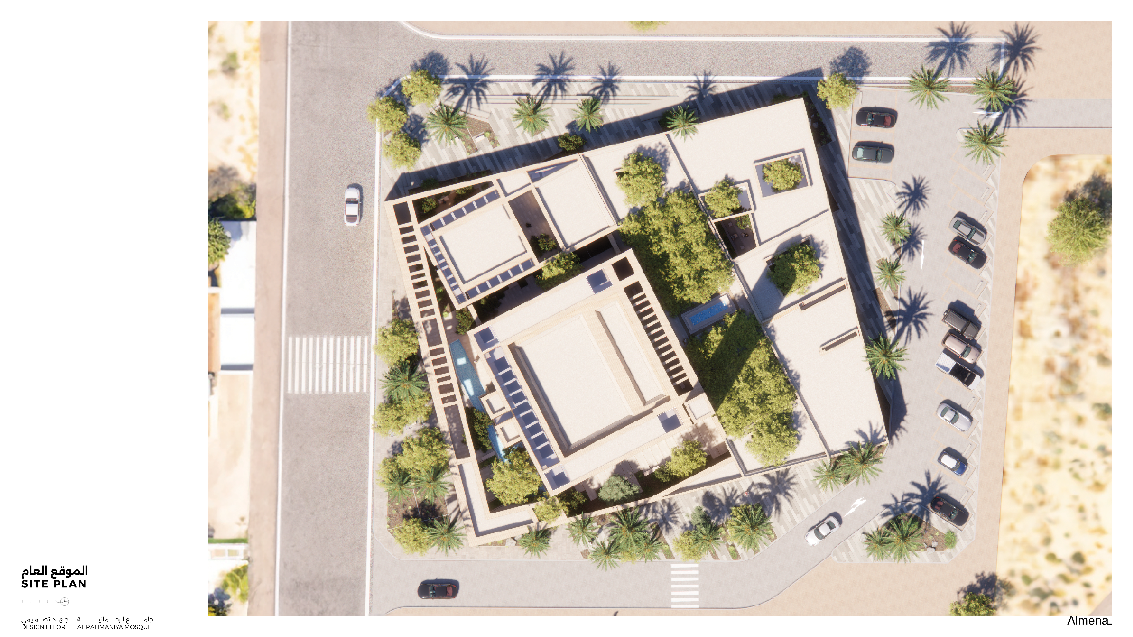
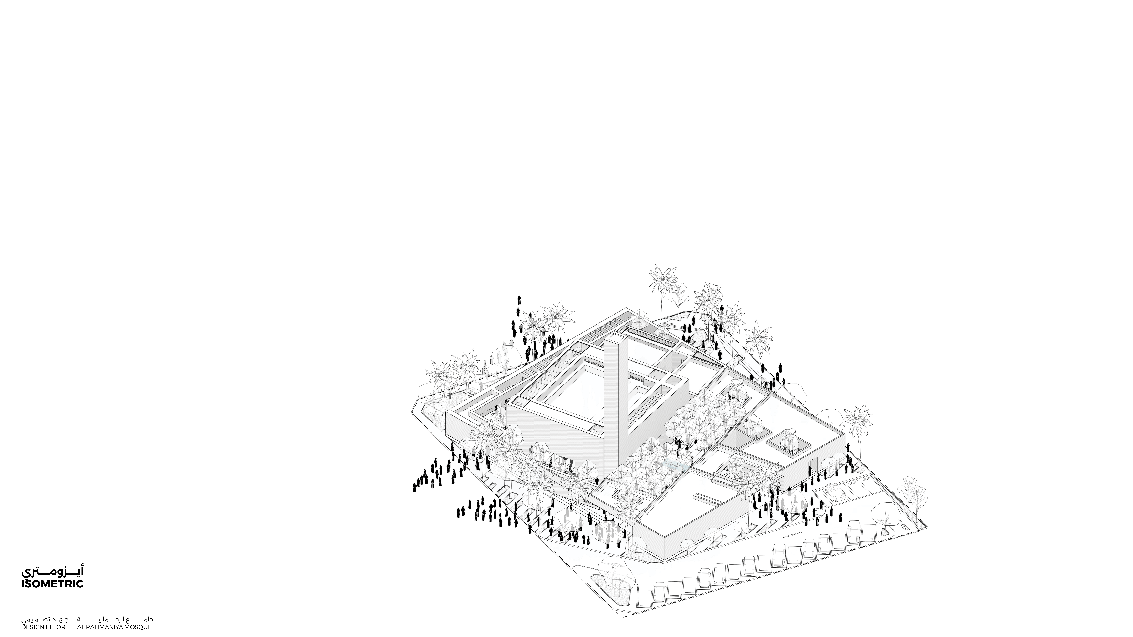
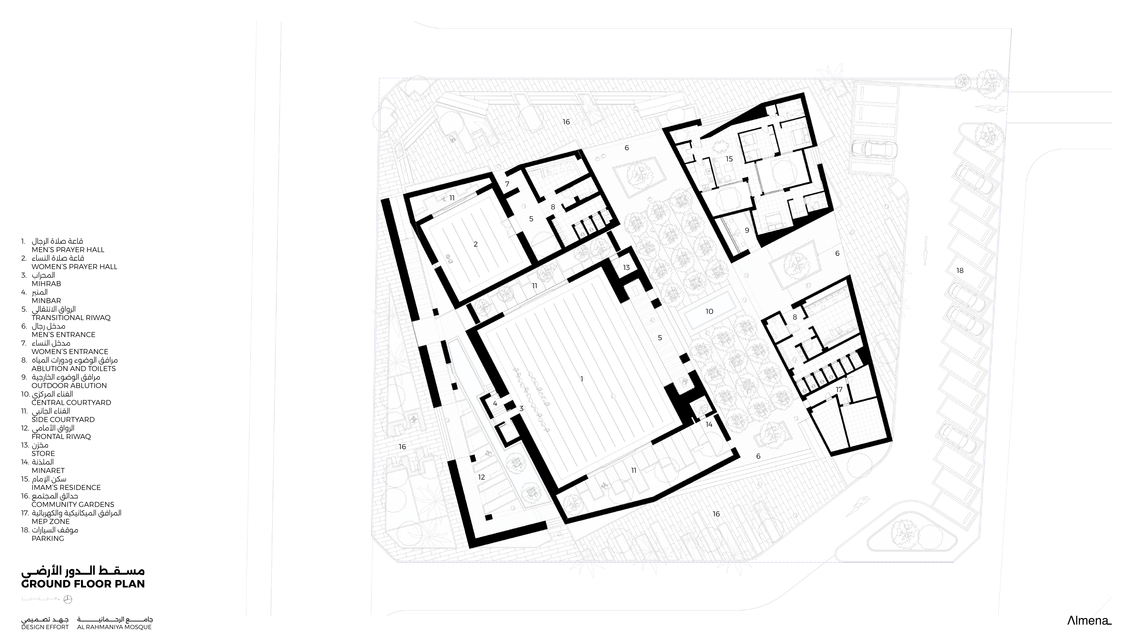
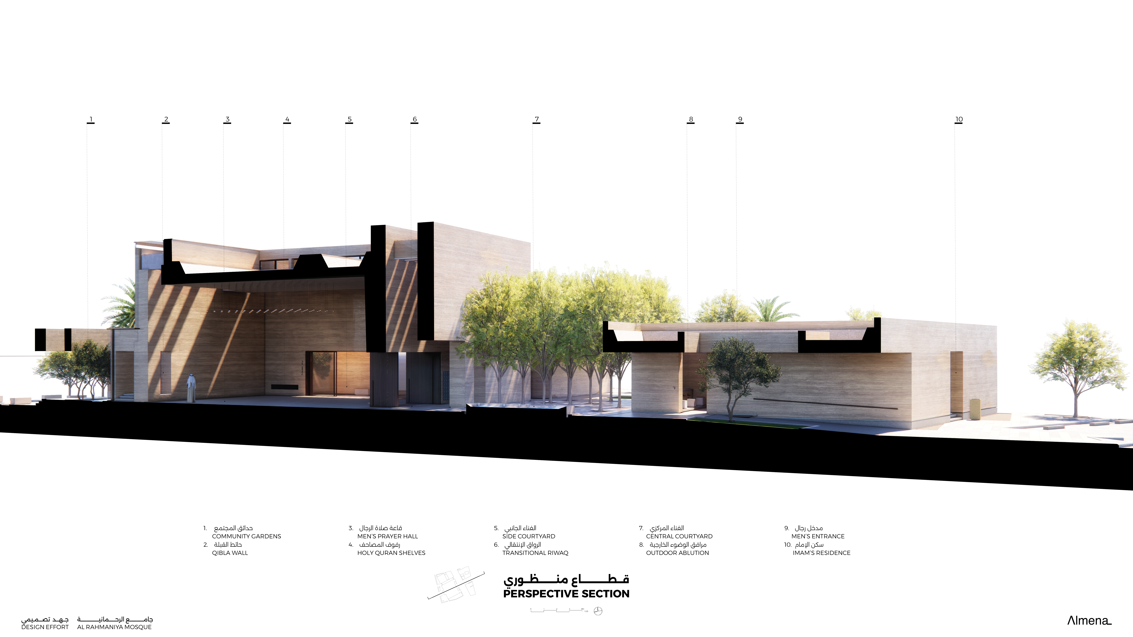
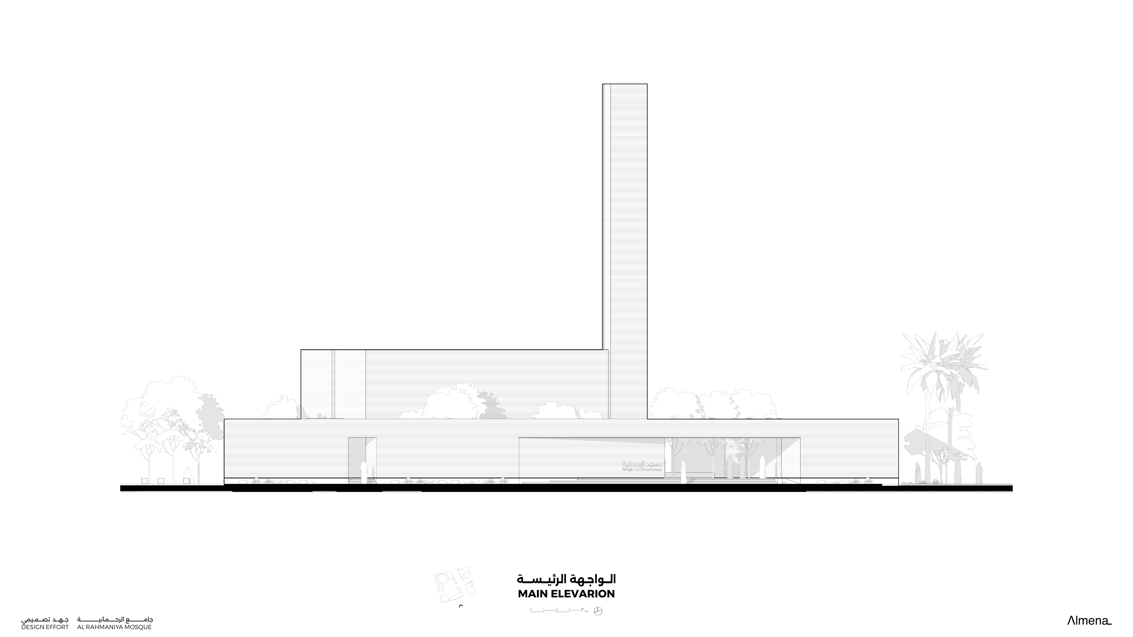
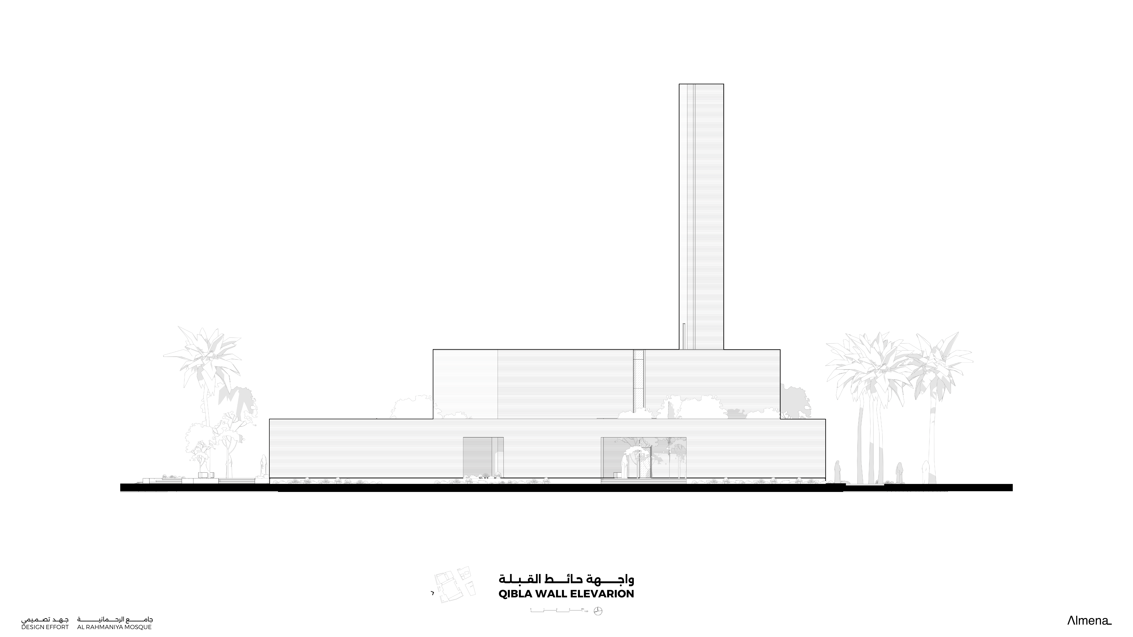
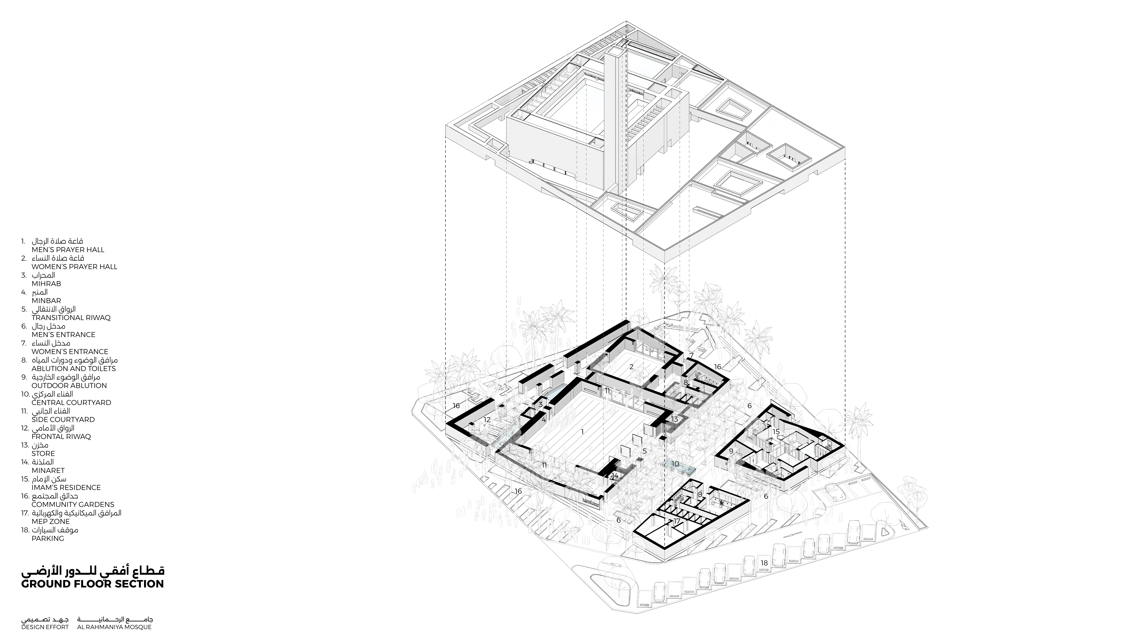
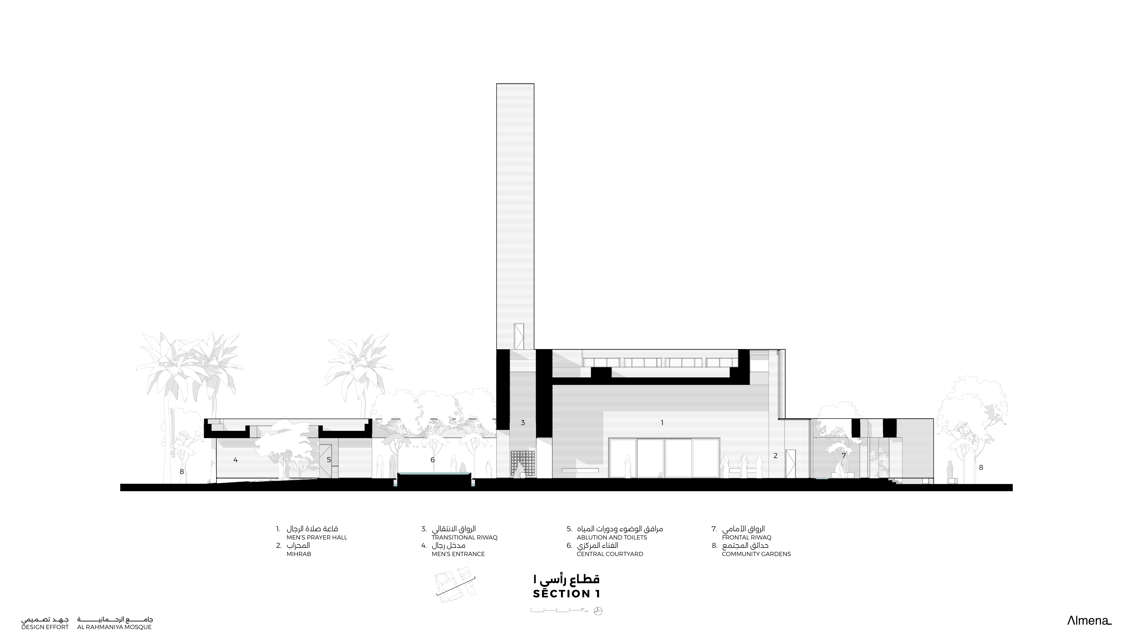
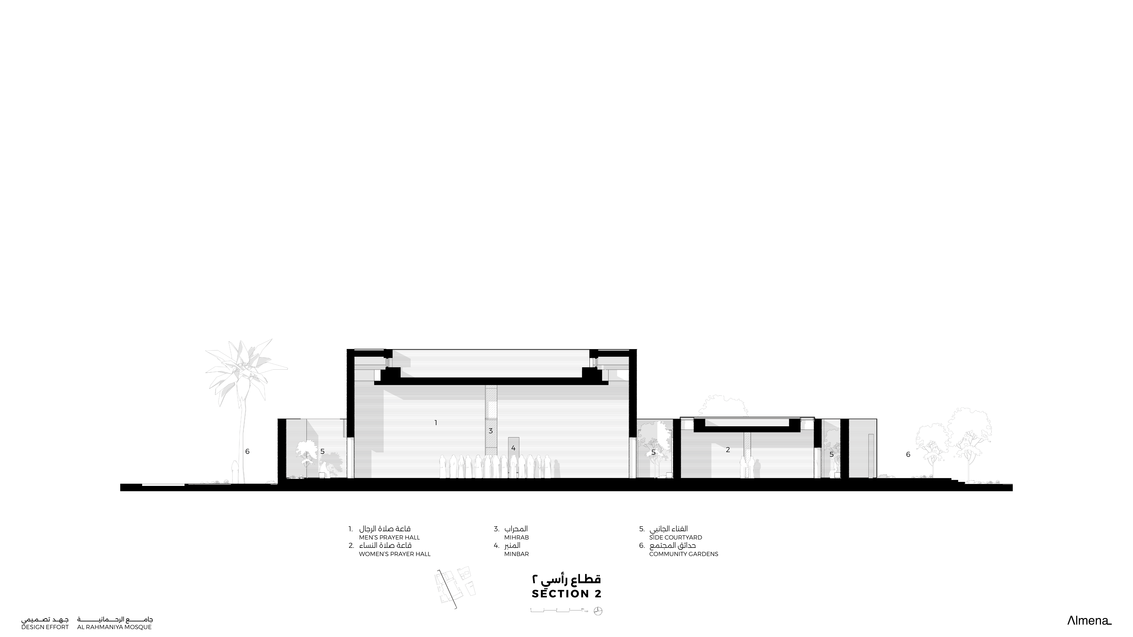
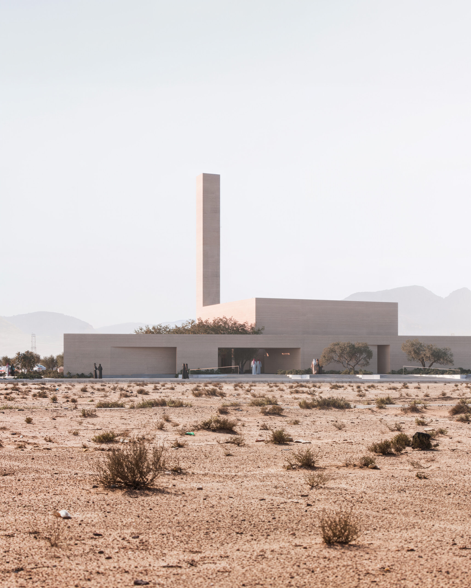
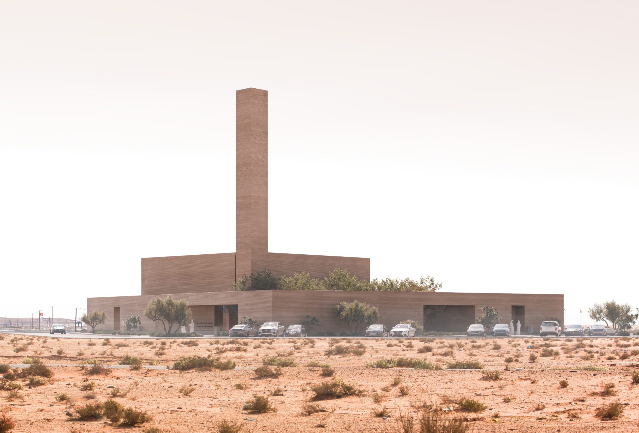
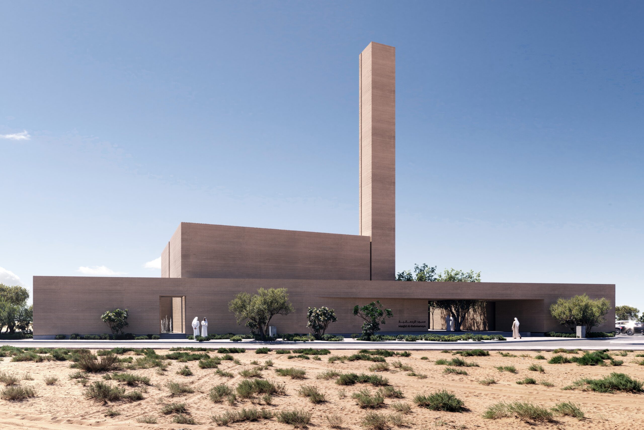
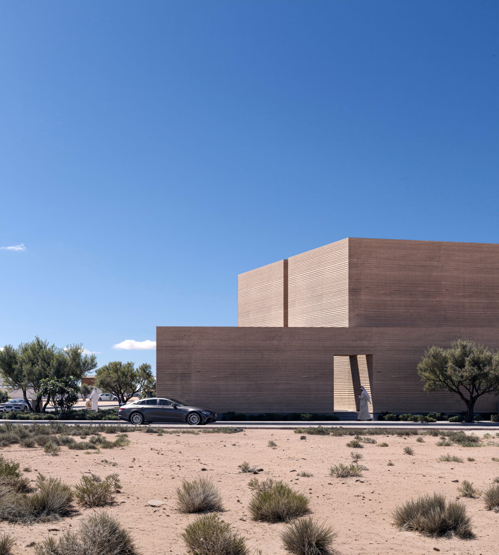
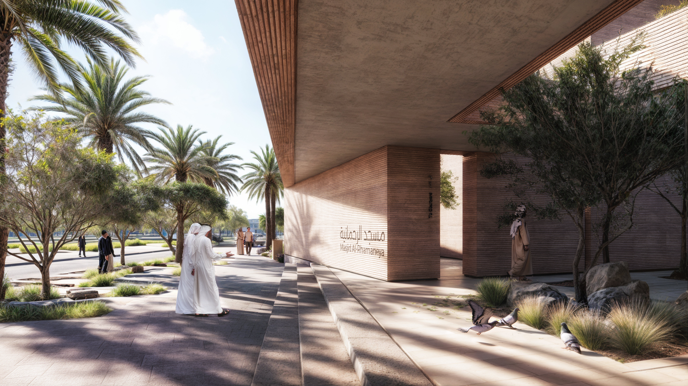
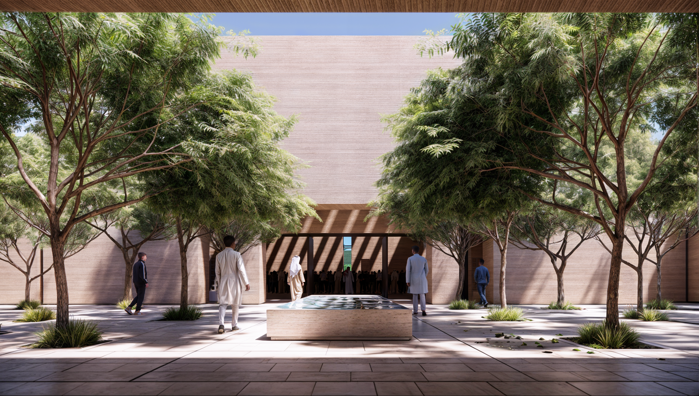
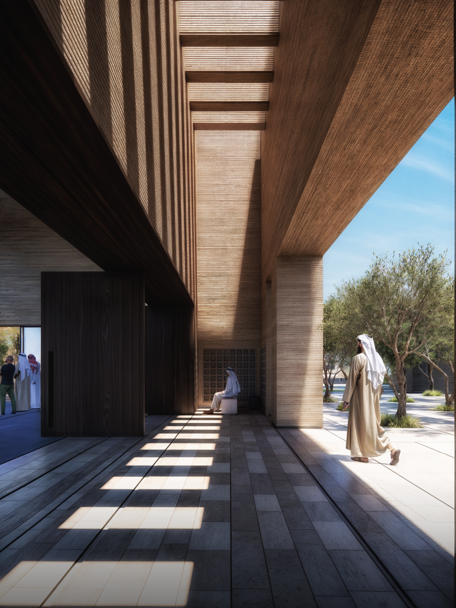
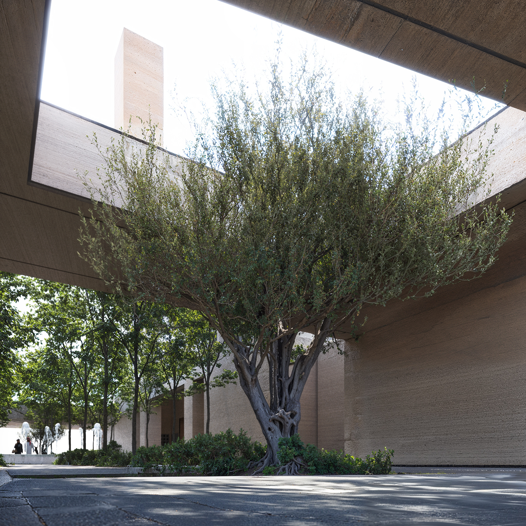
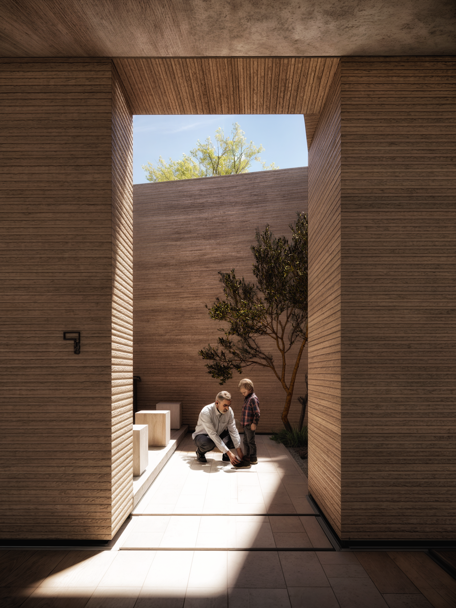
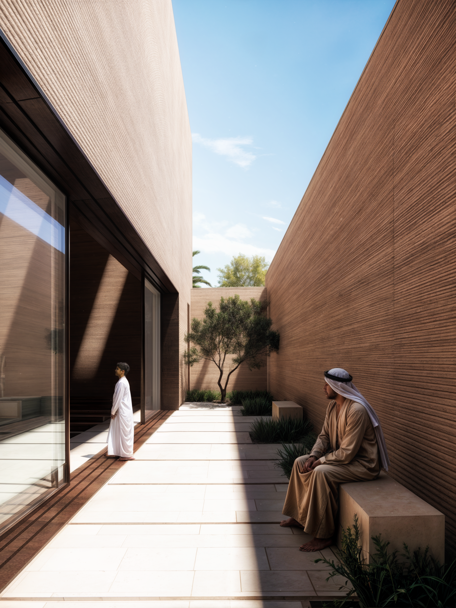
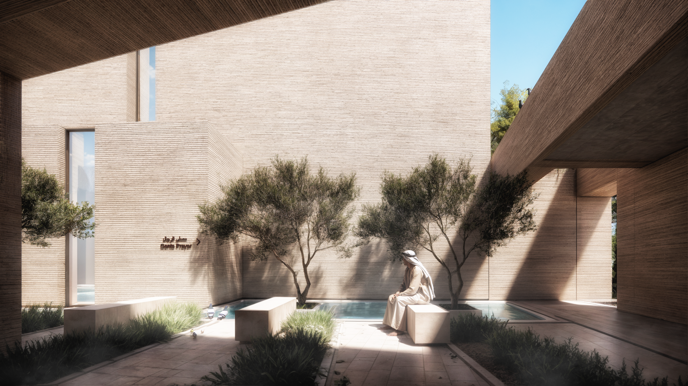

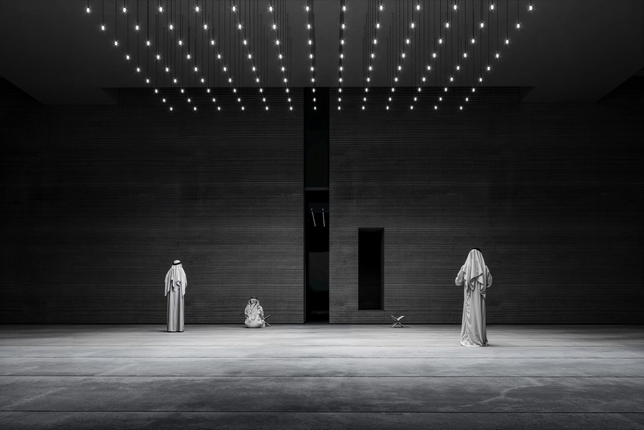
Location Al Rahmaniya Suburb, Sharjah, UAE
Architects Almena
Program Mosque / Prayer Room
Total floor area 3.650 m2 (500 prayer)
Architecture & Interior Design Almena
Landscape Design Hossam El Hadad
Signage & Wayfinding XO Design Studio
AoR & Engineering Al Nahda Engineering Consultants
BIM Consultant Asset BIM Consultant
Art Direction BLURRi
Completion 2025 (Under construction)
