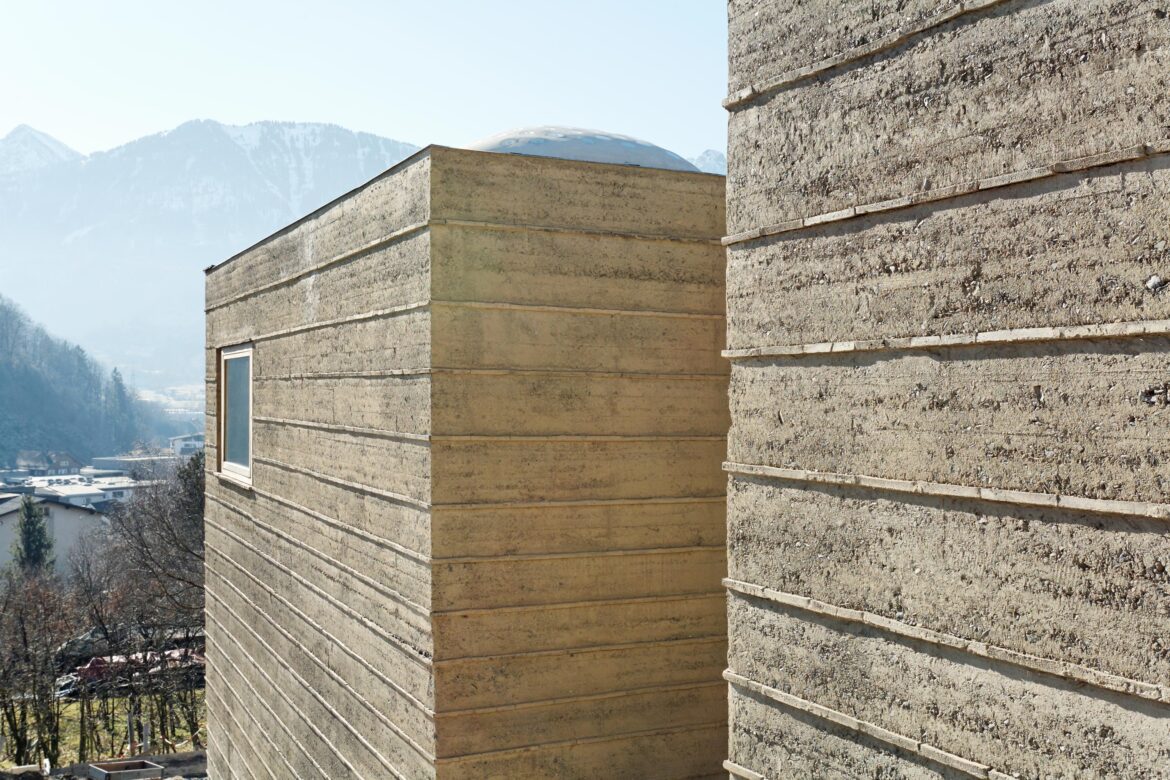
بيت روش | ٢٠٠٨
Boltshauser Architect|Martin Rauch
النمسا
The Rauch House is located at the top end of the village, at the very end of Torkelweg. The slight southern slope becomes a little steeper here, followed by a gentle crest with meadows and trees behind a forest. The Rauch House is not only a place to live and work, but also a show home where experimental applications of the material earth were tested.
After initial attempts to place the building volume transversely in the slope, the house now stands as an elongated cube in the fall line of the slope. Two strong incisions form terraces, anchoring the structure on the slope. This results in a clear orientation towards the valley. The design of the clay facades also contributes to the structuring of the volume. The brick layers serve as erosion brakes and articulate the top and bottom through differentiating spacing. At the same time, they visually stabilize the building by emphasizing its horizontality and enhancing the light and shadow effect of the surface texture. The prominent window casements are set into the wall, emphasizing its thickness and mediating spatially as a connecting element to the landscape. The northern facade area of the house remains minimal while simultaneously benefitting from the sun’s heat input on the other facades thanks to its location on the slope.
The defining external design of the structure is developed further in the form of a differentiated spatial sequence for the interior. The sequence of rooms creates a material development that literally rises from the raw and archaic to the noble and exquisite. The access and storage spaces are on the lowest level together with a guest room and its private bathroom. When entering the central vestibule, a colored tiled floor spreads out. The black fired clay slabs were created in collaboration with Marta Rauch-Debevec and Sebastian Rauch. The upper floors are accessible via a staircase. A closed railing made of black sheet steel leads upwards with an elegant curve and accompanies the ascent with a gestural movement. The verticality culminates in a dome interspersed with round glass blocks. The living room, the kitchen and a two-story studio room are located on the piano nobile. The dining table and the kitchen take center stage here. Once again, the spiral staircase set in rammed earth, leads to the top floor, where there are two bedrooms and a bathroom with a small washroom. Round glass blocks in the ceramic stones on the wall let light into the hallway. The hill-side room can be transformed from an intimate bedroom to an airy gallery with just a few simple steps: Opening a sliding wall to the air space of the studio makes it possible to look at the slope through the high room.
The design of the house is characterized by the load-bearing properties of the rammed earth walls and the locally sourced, dowelled timber ceilings. The rammed earth walls can only be loaded under pressure without reinforcement, their strength is created by compressing the excavated material along with the clay contained therein. None of the rammed earth walls required stabilization or surface treatment. The specially produced earth bricks outside serve as erosion protection and replace a conventional roof with a large roof overhang. The same bricks are used for the terrace and roof tiling. The inner walls are double-layered and insulated with reed panels and covered with a clay plaster, in which a wall heating system is embedded. A hand-made brick Hourdis ceiling was used on the ground floor. Sieved excavation material was filled in and compacted for the rammed earth floors and walls. The floor was lightly sanded down, giving it a terrazzo-like effect, and made even more durable by impregnating the surface with casein and wax. The built-in wooden elements were also covered with an earthen material: a clay-
casein filler covers sliding doors, built-in cupboards and the interior window shutters. The tiles and sinks are also manufactured and fired in the same way as the bricks. This made it possible to produce individual formats and special shapes. The sinks and covers of the kitchen as well as the ornamented-glazed tiles of the bathroom, which vary the hexagonal tiles in the vestibule, were made of fired earth.
The building is characterized by local conditions due to the use of locally sourced materials for construction. 85 percent of the building material could be obtained directly from the excavation pit, with the clay walls even consisting entirely of excavated material. By this means, about 50 percent of grey energy compared to a conventional solid construction could be saved. The rammed earth walls further act as a buffer and can guarantee a constantly pleasant indoor climate with a relative humidity of around 50 percent. At the Rauch House, 100 percent of the energy required to heat and prepare the hot water is obtained from renewable energy sources. A buffer storage tank is fed primarily by the roof collectors and via the storage stove with cooking area in the kitchen. A secondary pellet heating system is provided as a back-up should the two other sources not supply enough energy.
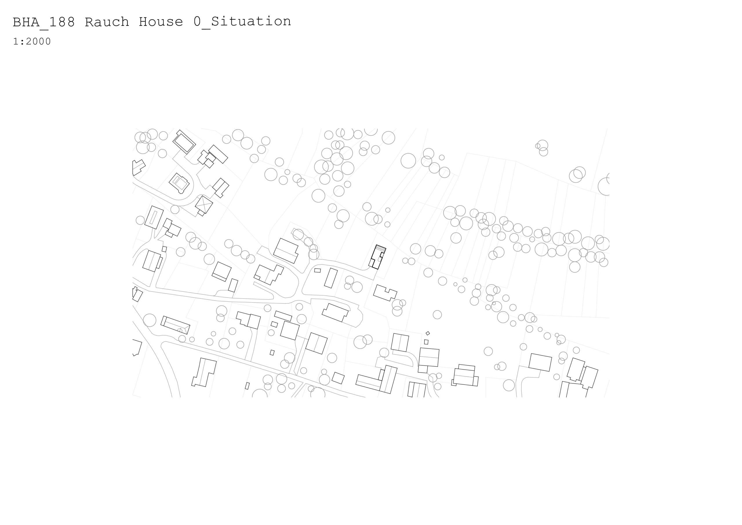
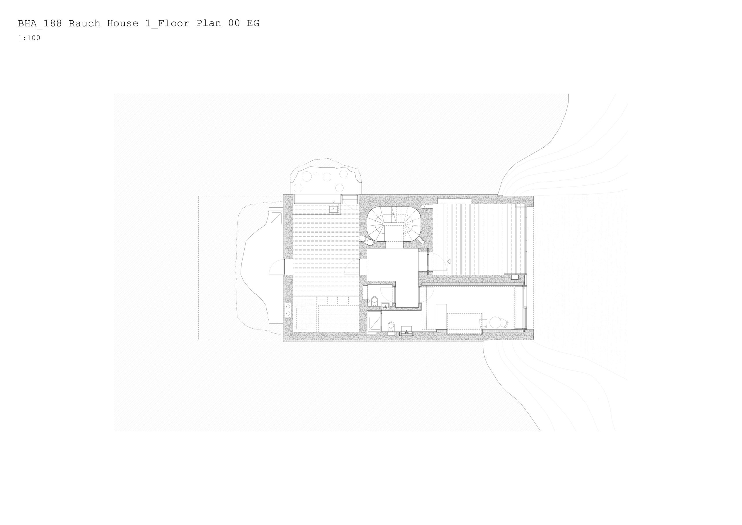
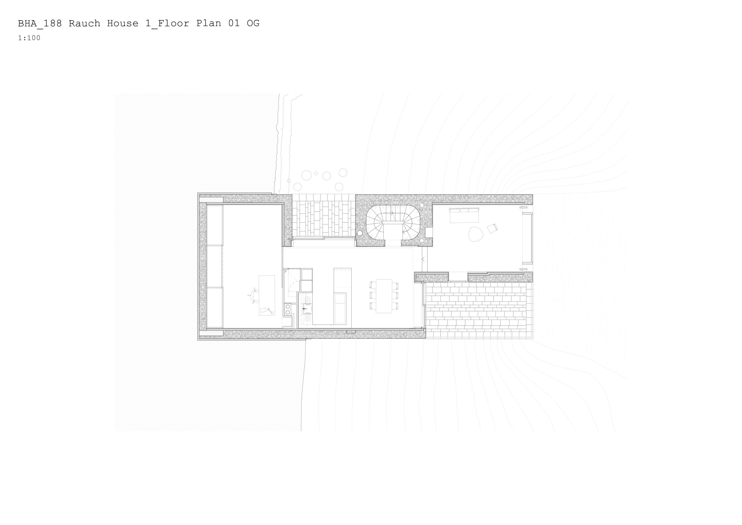
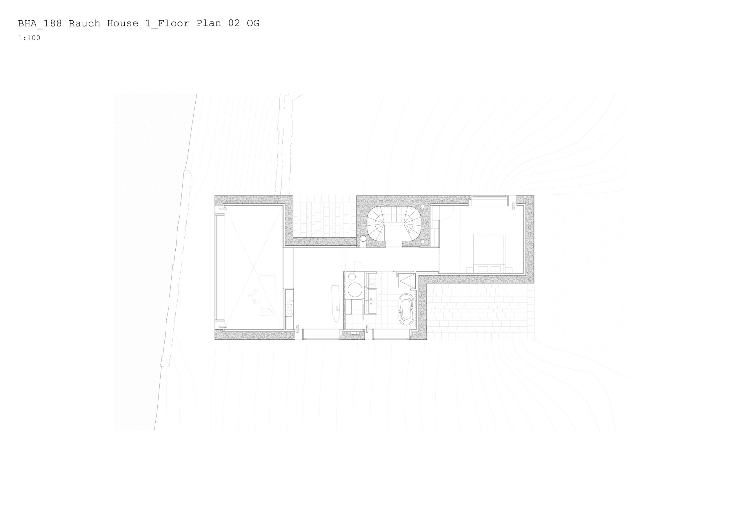
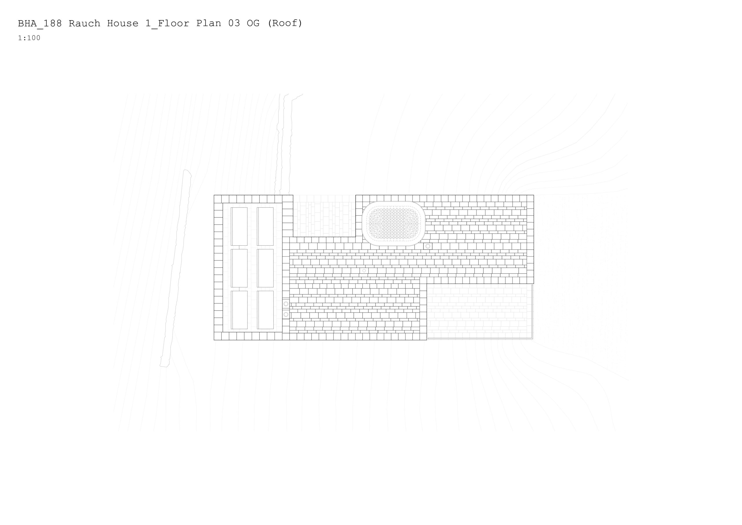

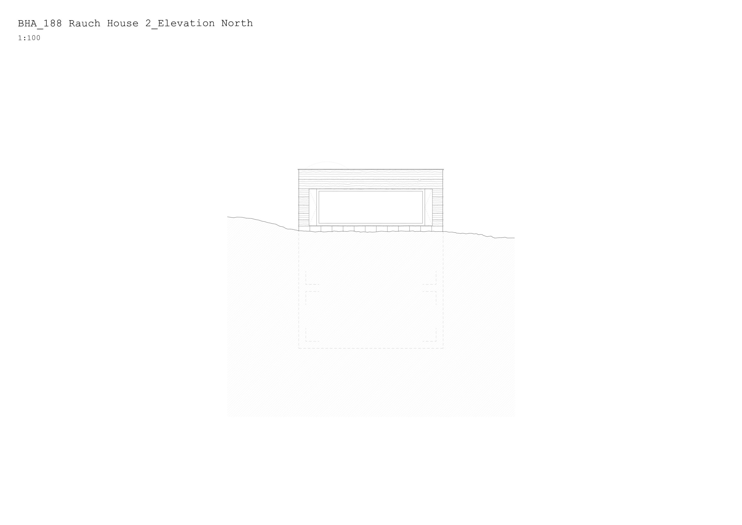
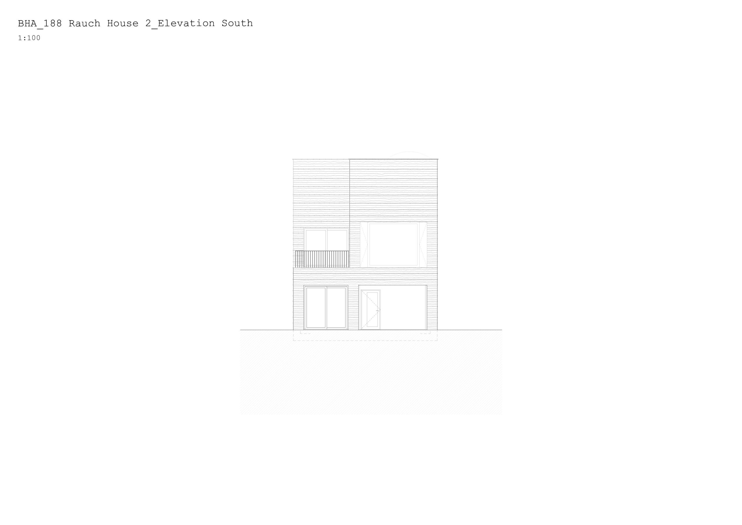
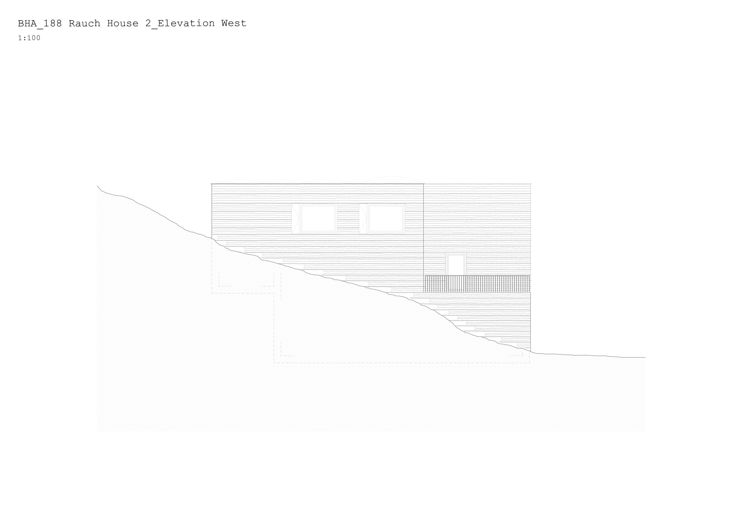
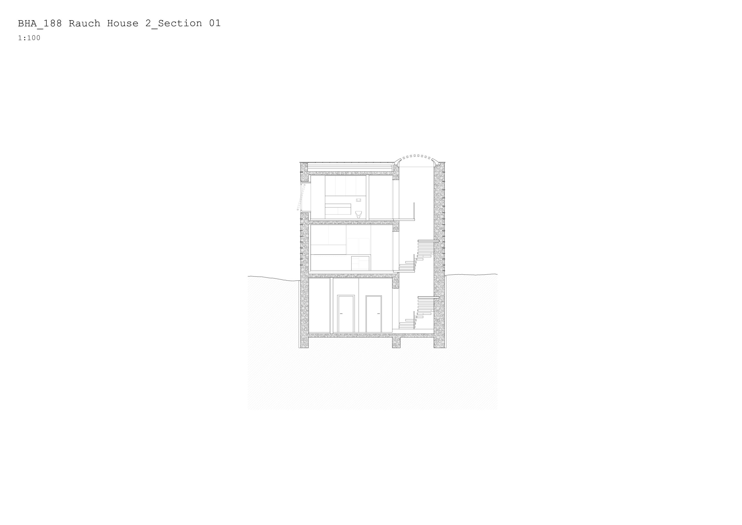
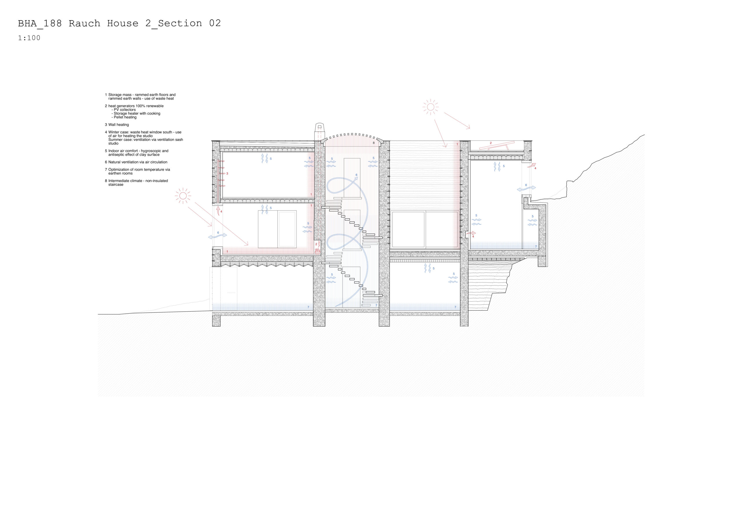
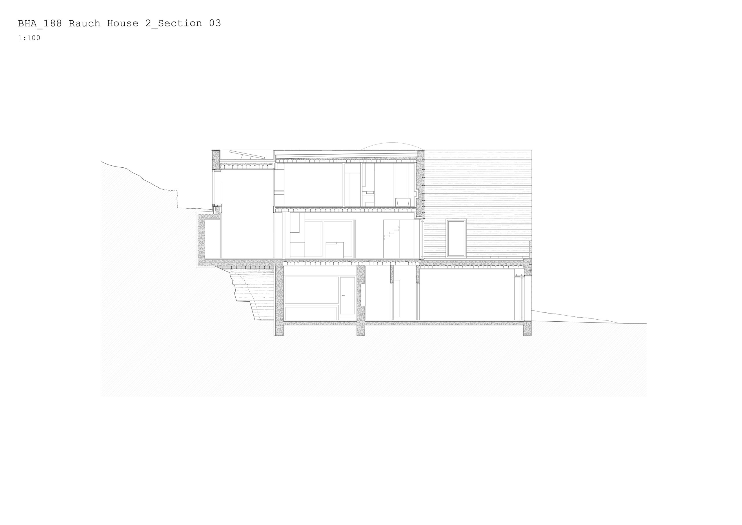
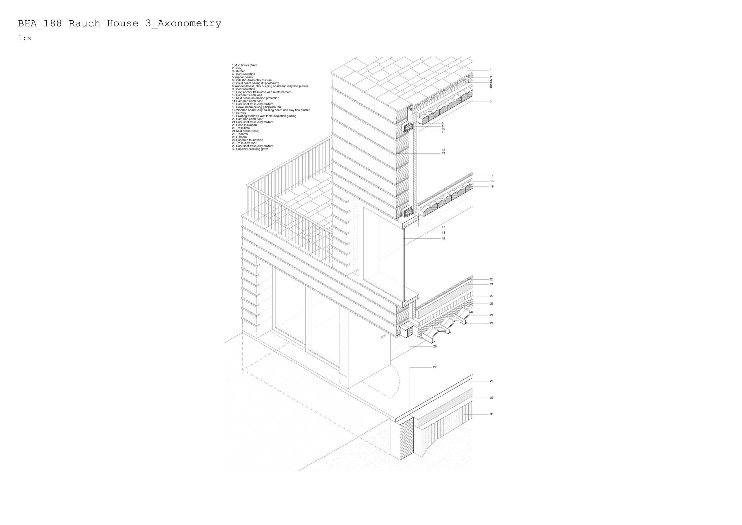
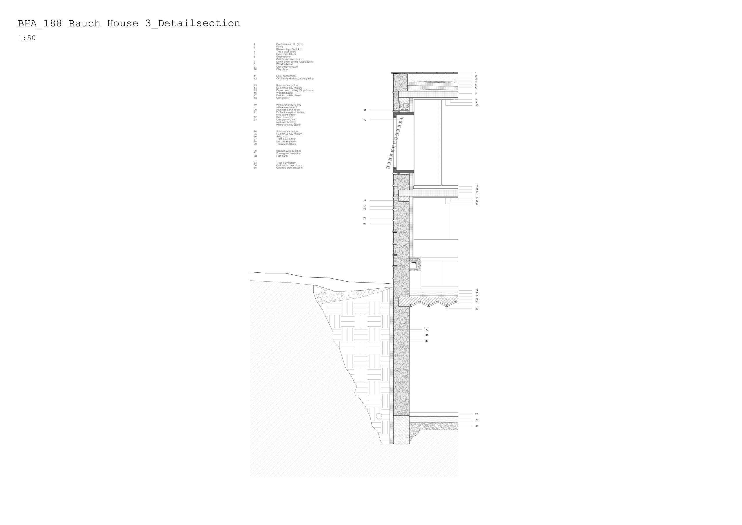
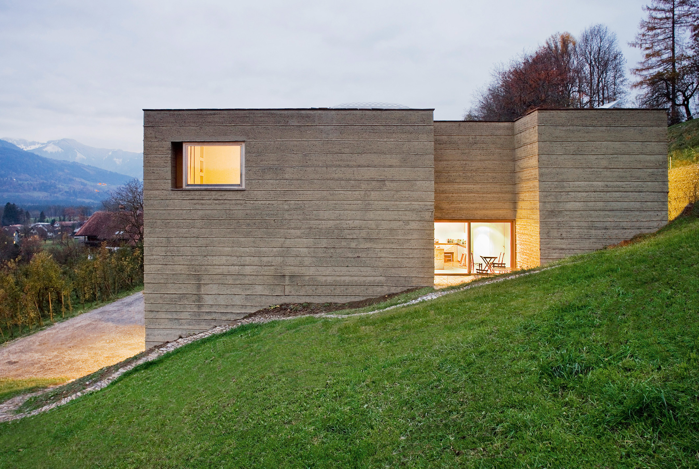
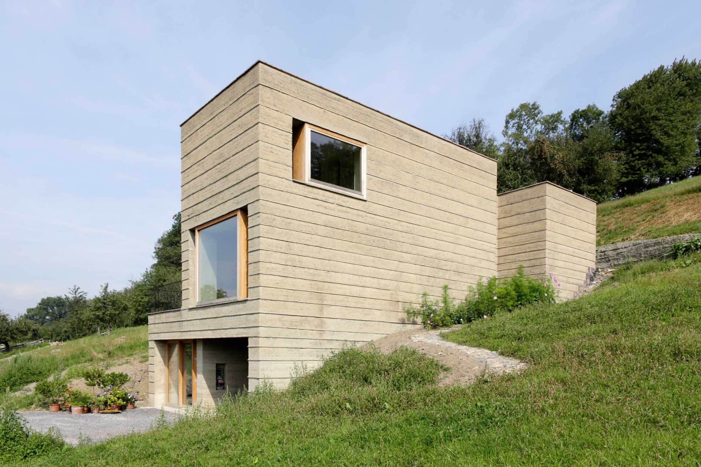
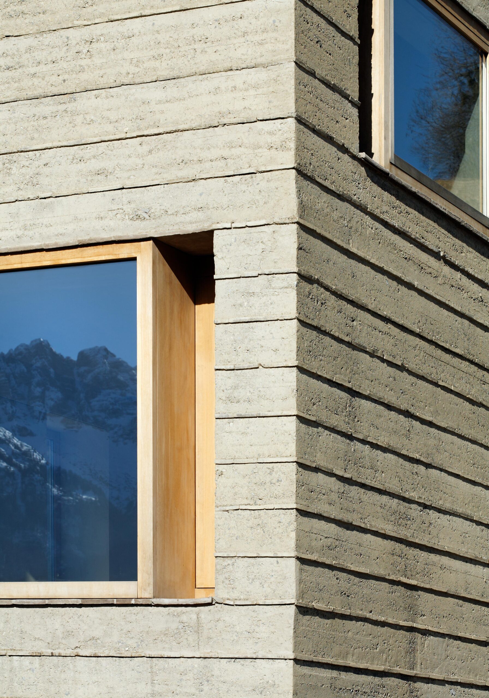
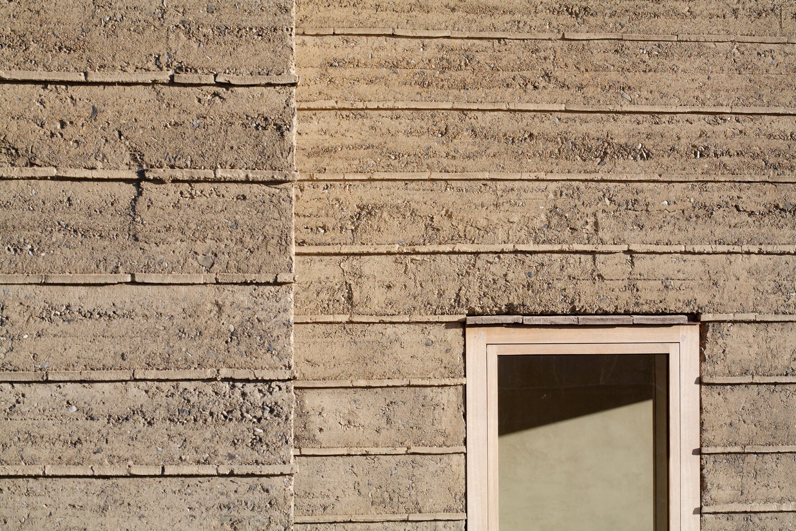
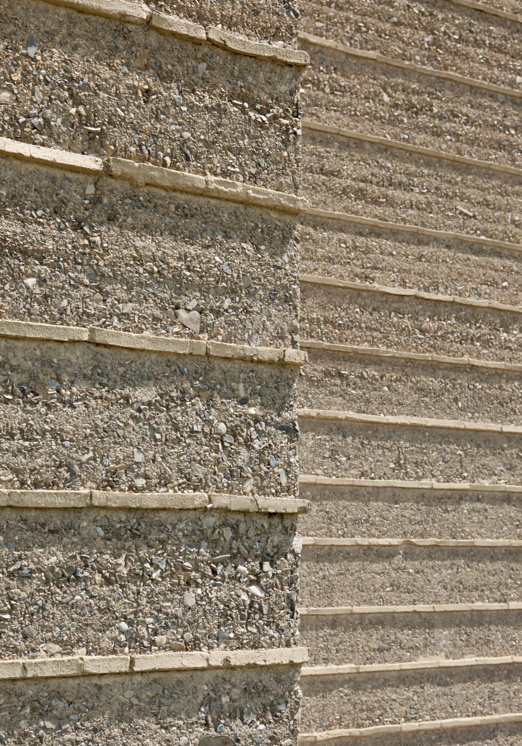
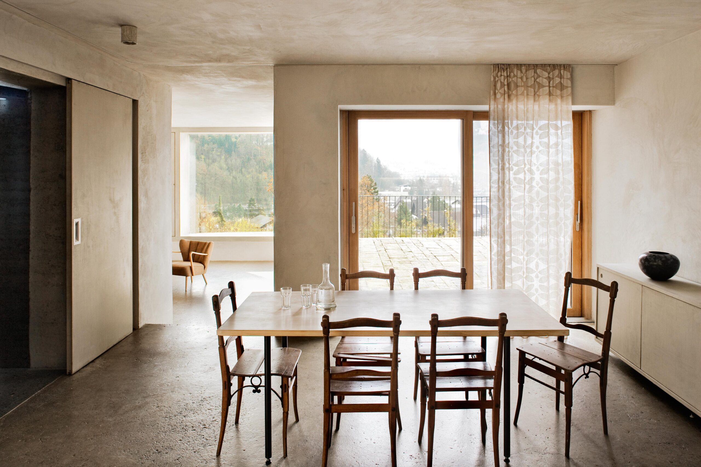
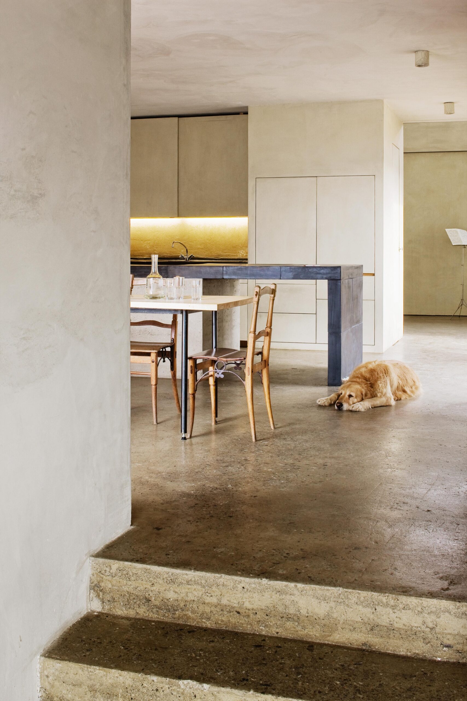
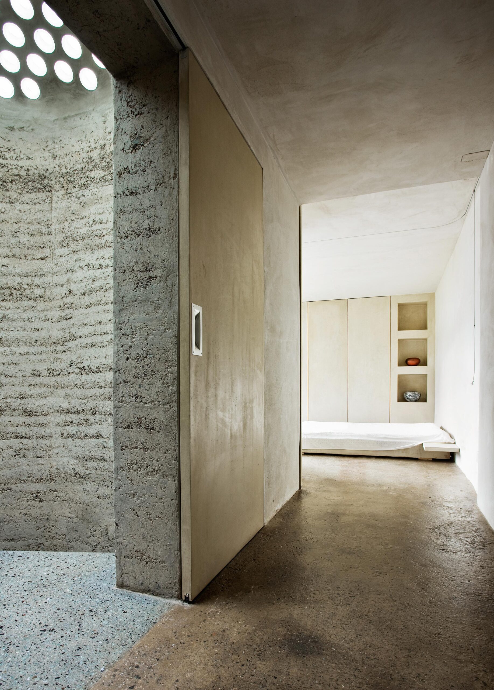
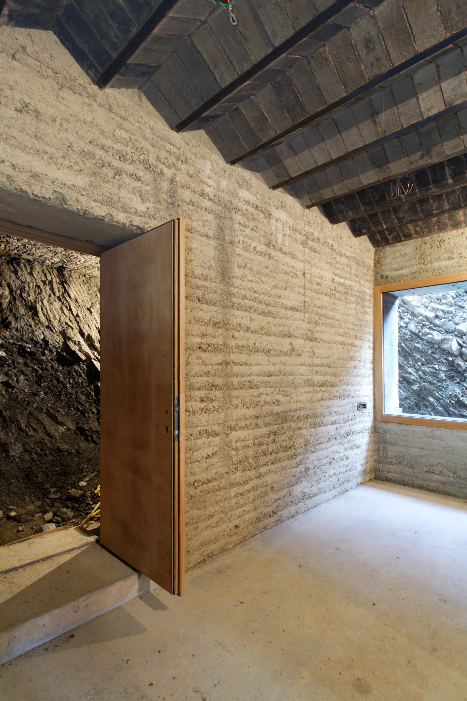
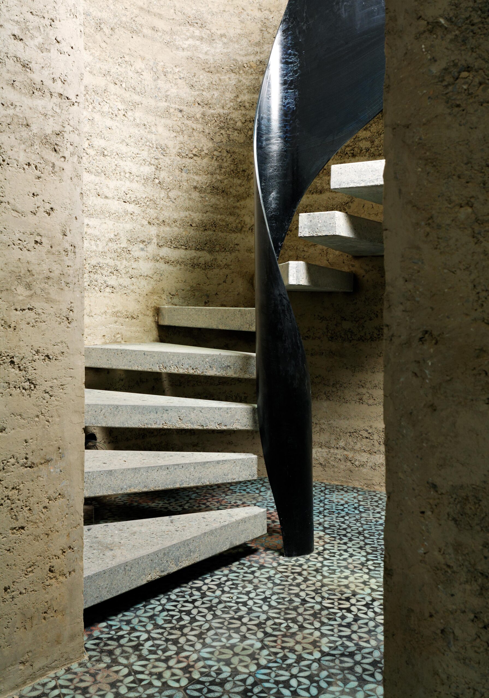
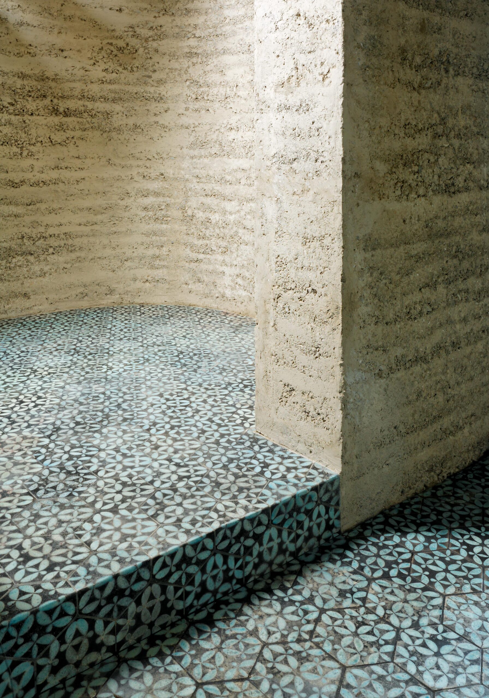
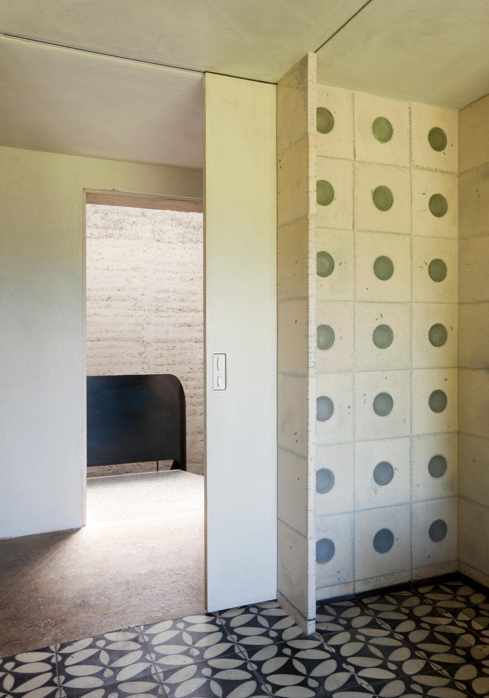
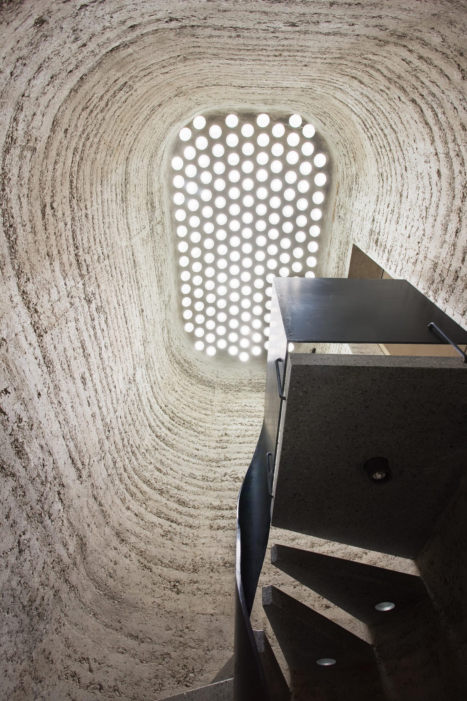
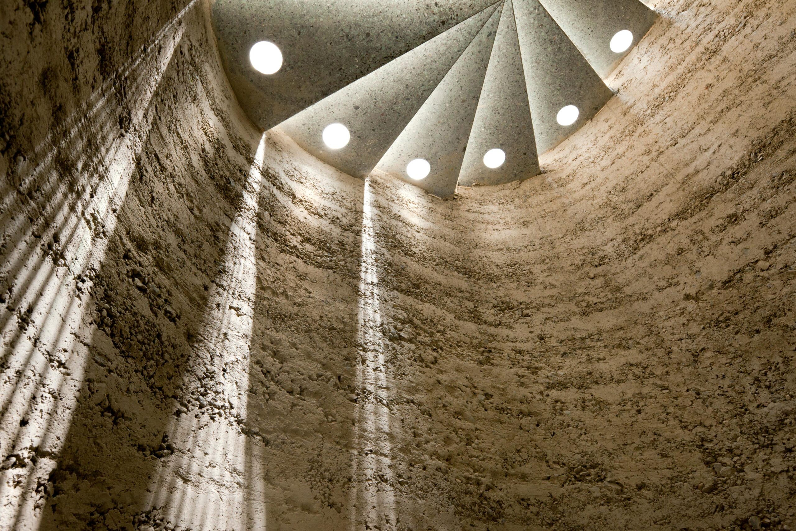
Project Name : Rauch House
Location Schlins, Austria
Date 2004-2008
Client Martin Rauch und Marta Rauch-Debevec, Schlins (AUT)
Photo Credit Albrecht Schnabel & Beat Bühler
Earth constrcution Lehm Ton Erde Baukunst GmbH, Schlins (AUT)
PARTICIPATING PLANNERS
Architecture and realization
Boltshauser Architekten AG, Zürich; Lehm Ton Erde Baukunst GmbH, Schlins (AUT)
Structural engineer Josef Tomaselli, Schlins (AUT)
Rammed earth construction Lehm Ton Erde Baukunst GmbH, Schlins (AUT)
Art in Architecture, ceramics work Marta Rauch-Debevec, Sebastian Rauch, Martin Rauch, Schlins (AUT)
GROSS FLOOR AREA 340 m2
BUILDING VOLUME
3400 m2
COSTS
1.2 Mio. CHF
