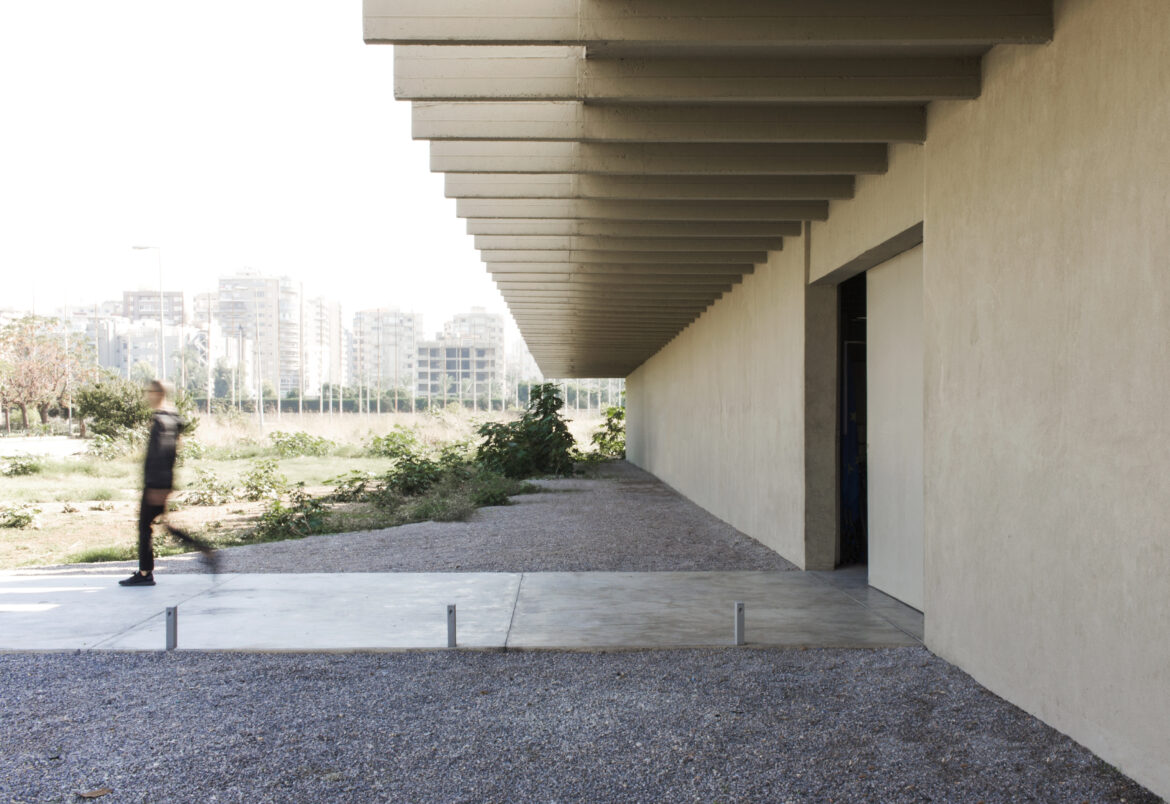
إعادة تأهيل بيت الضيافة نيماير
استوديو إيست للهندسة المعمارية
طرابلس | لبنان
Built on Tripoli’s long history of artisanal trade and architectural reinvention, the renovation of Oscar Niemeyer’s Guest House into an active carpentry workshop gives hope to a 60-year dream.
Awarded the 2022 Aga Khan Award for Architecture the renovation is as much an act of perseverance as it is a work of preservation. EAS’s work revives Niemeyer’s iconic modernist structure, making it suitable for the present day via subtle architectural interventions.
The entrance is dedicated to a reception of raw materials, followed by design studios, which in turn open on to manufacturing workshops, and a large exhibition space.
Niemeyer’s original floorplan was retained, and glazing added to gently partition a series of expansive spaces without losing any of the visual connections between them.
These spaces are set around a bright central courtyard, collectively following the process of furniture making from ideation to creation and finishing, through to showroom and exhibition.
All new architectural elements including the glass windows and doors are designed to be removable, without damaging the original, newly restored structure.
Designed by Niemeyer as part of the Rashid Karami International Fair of 1964, the Guest House was meant to represent the ambitions of a young, hopeful nation but was limited by civil war, social and economic crisis and foreign occupation. Today, the durability and flexibility of the space is symbolic of the Tripolitan people, and the Guest House’s life is extended again, with an ability to shift and evolve to suit the needs of different eras and different tenants.
‘The project has been carried out with great precision, its high quality revealing the exhaustive research the architects undertook. A sensitive understanding of the fair’s specific architectural language is carefully deployed to revive this important architectural and urban heritage. The architects’ particular concern for self-containment as well as success in crafting custom details that can be removed is admirable in ensuring reversibility of use for the structure in the future.’
Amale Andraos and Sibel Bozdogan (co-chairs), Nada Al Hassan, Kazi Khaleed Ashraf, Kader Attia, Lina Ghotmeh, Francis Kéré, Anne Lacaton, Nader Tehrani
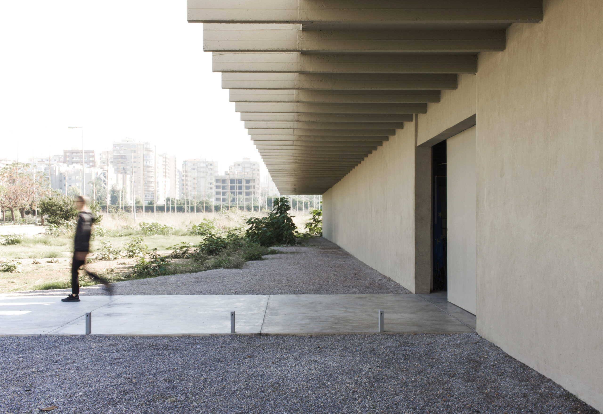
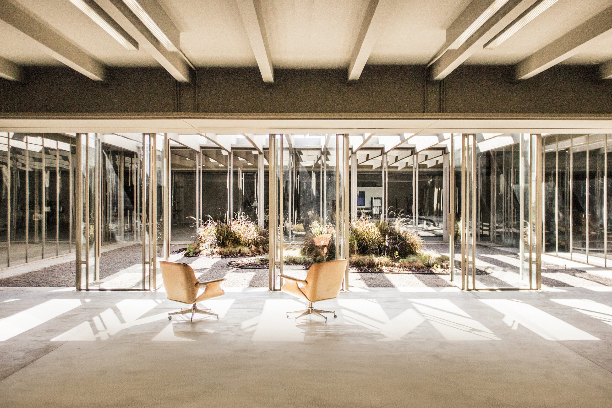
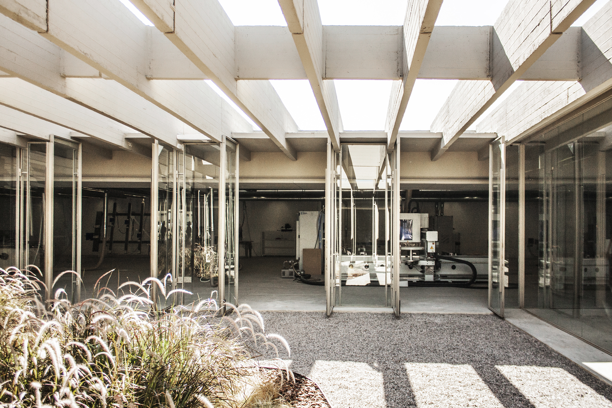
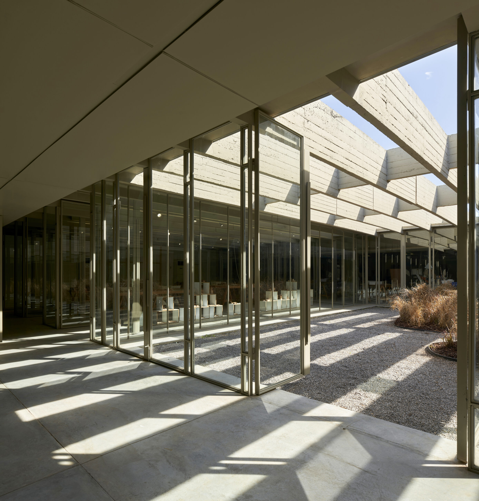
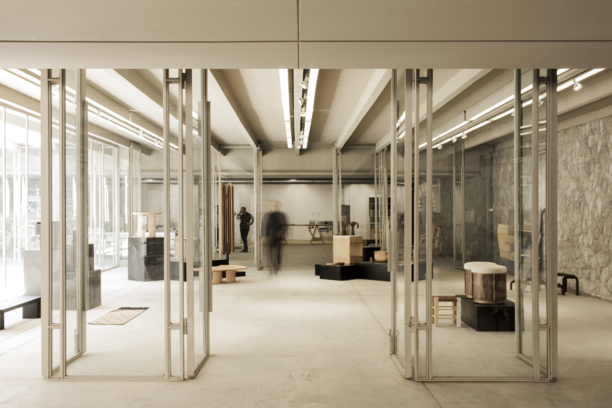
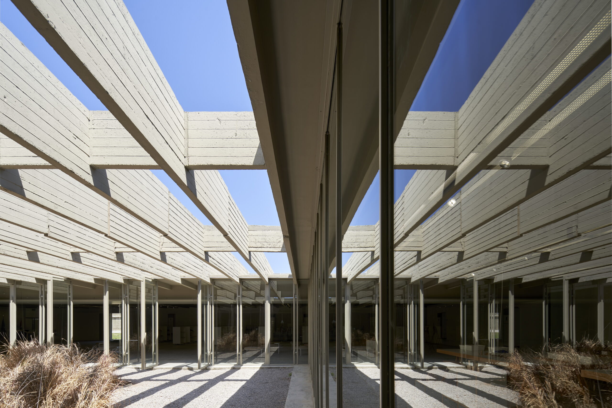
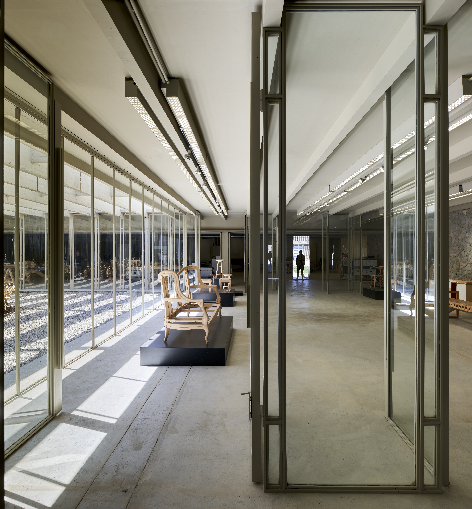
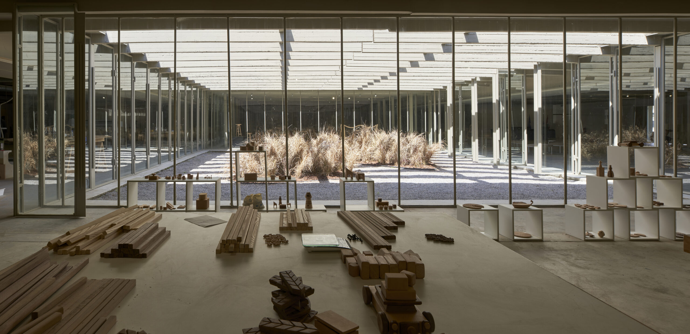
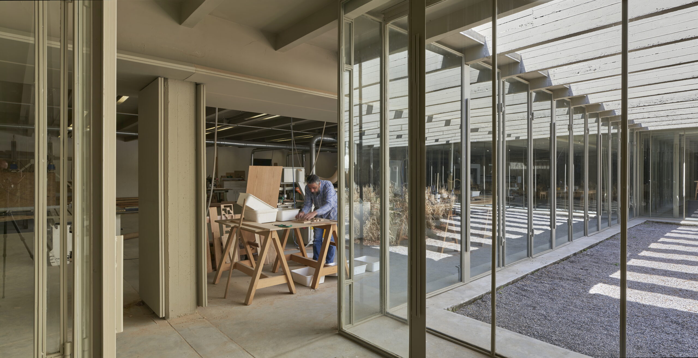
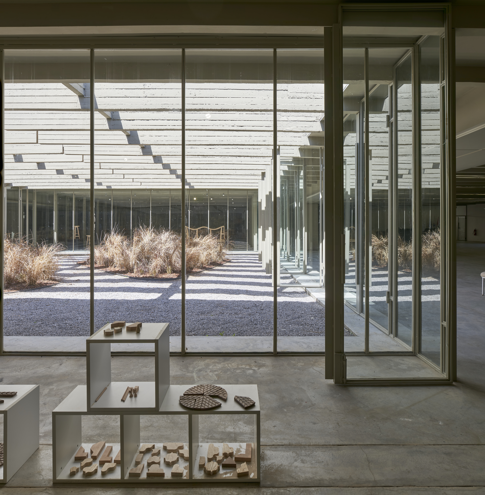
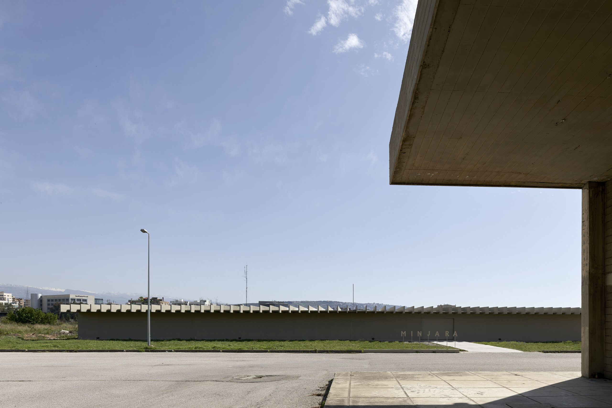
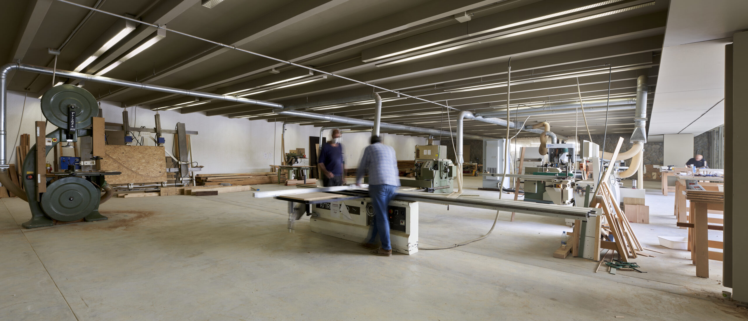
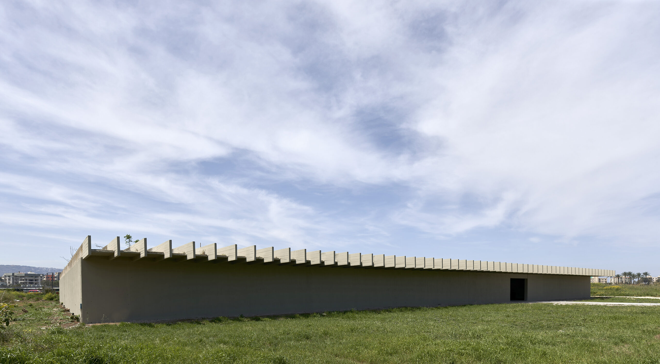
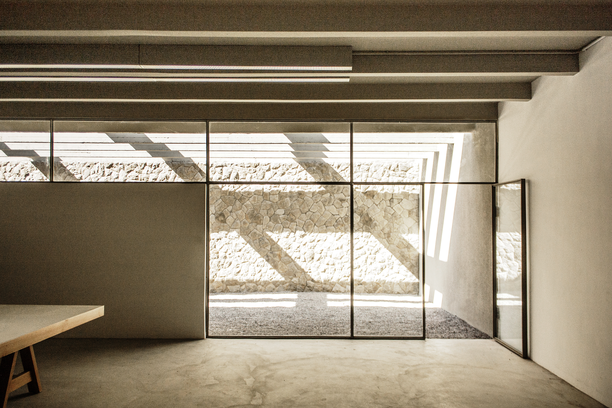
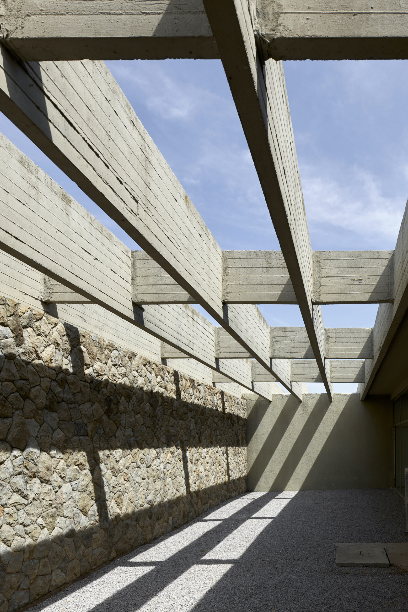
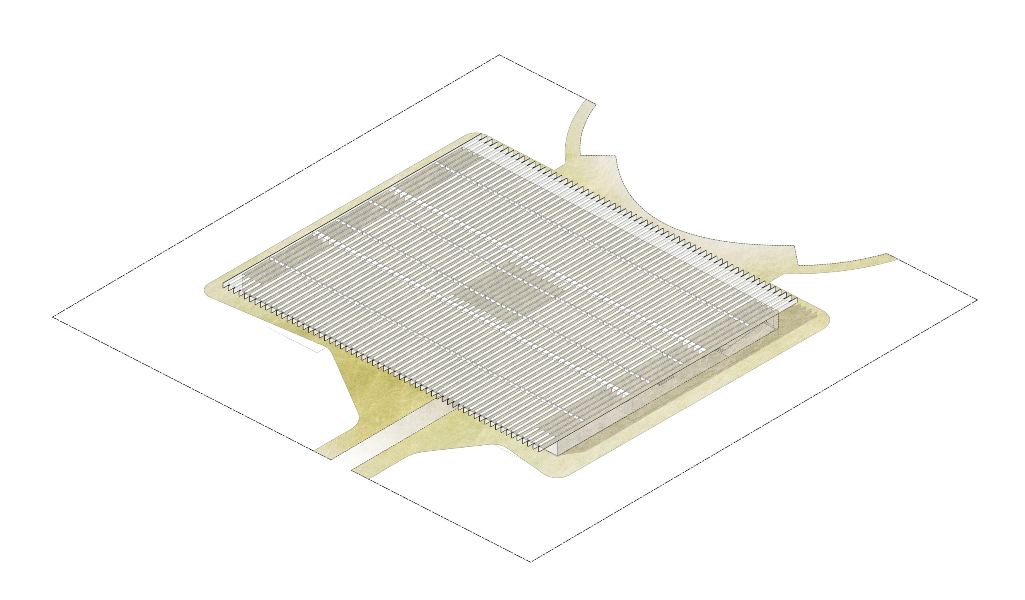
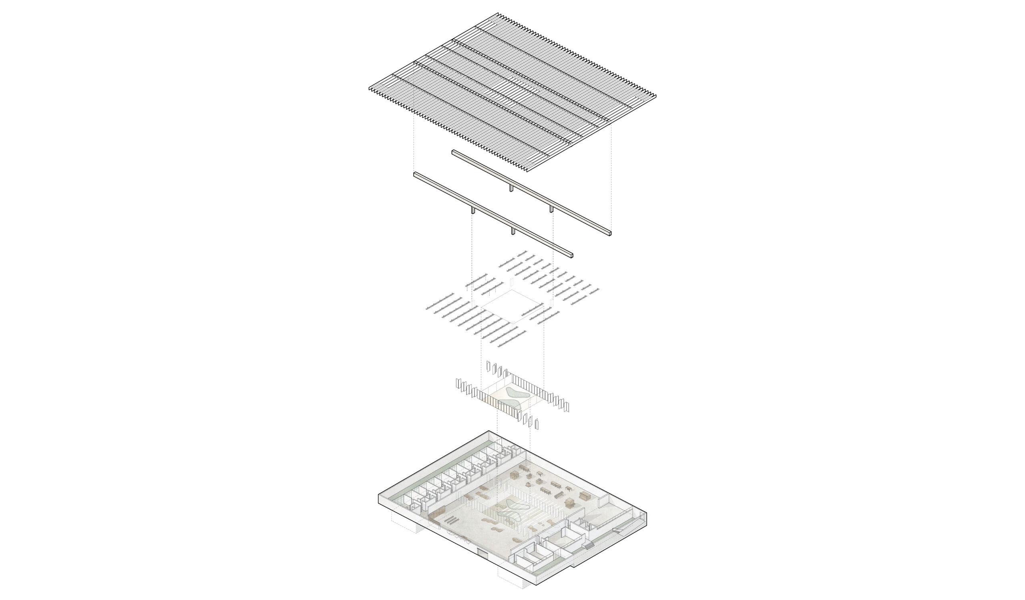
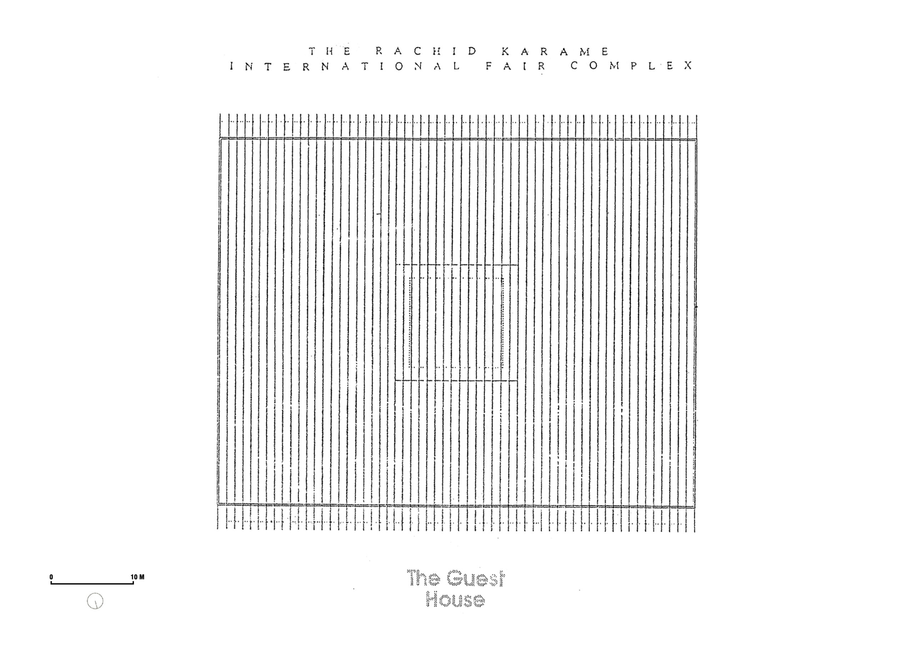
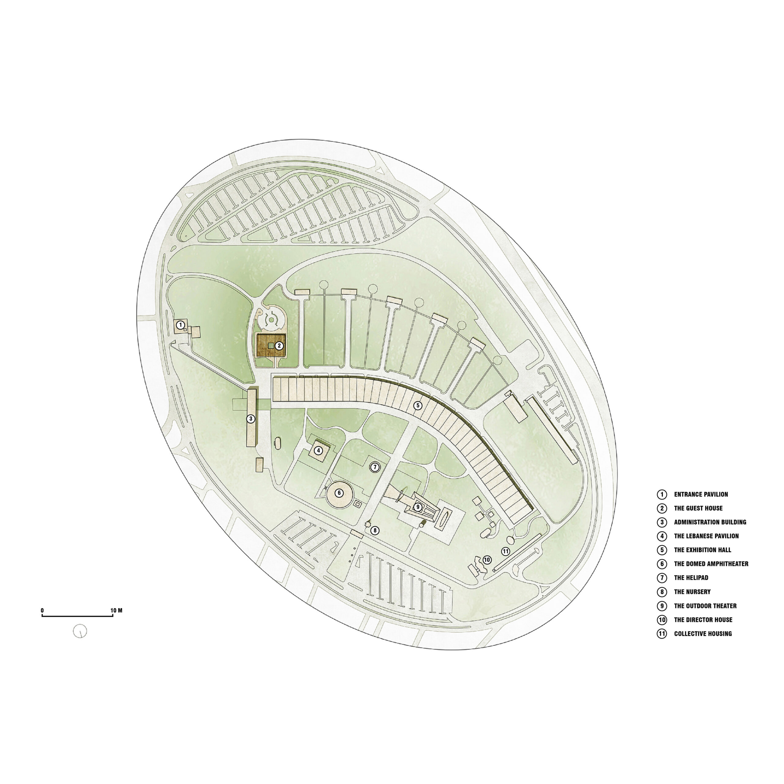
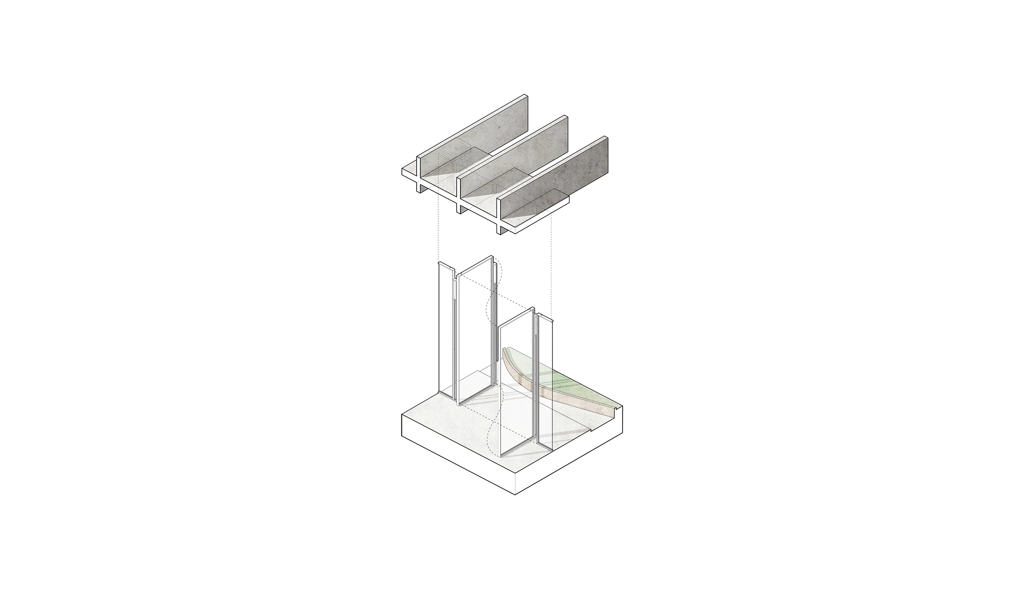
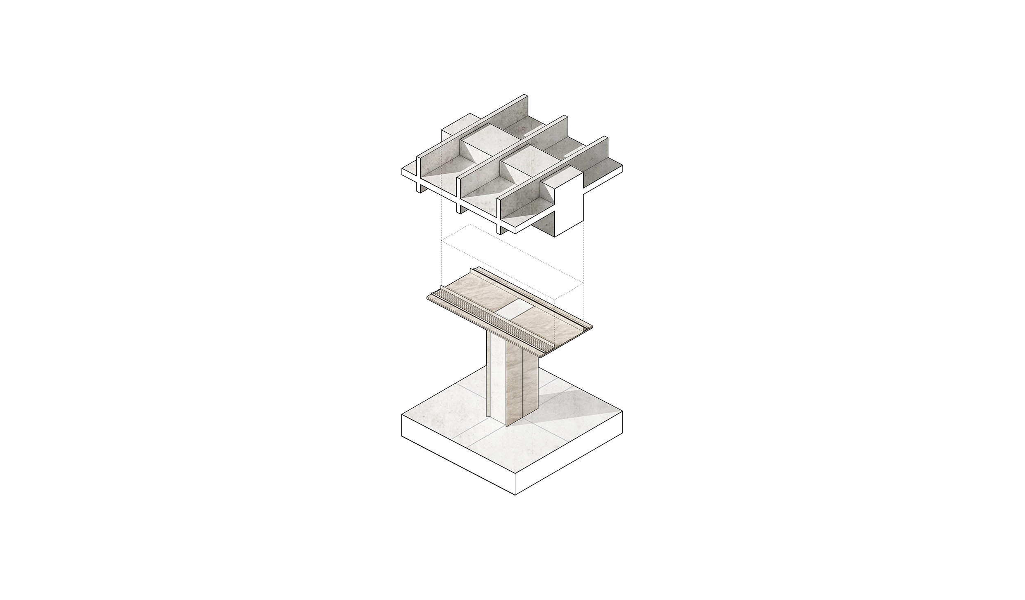
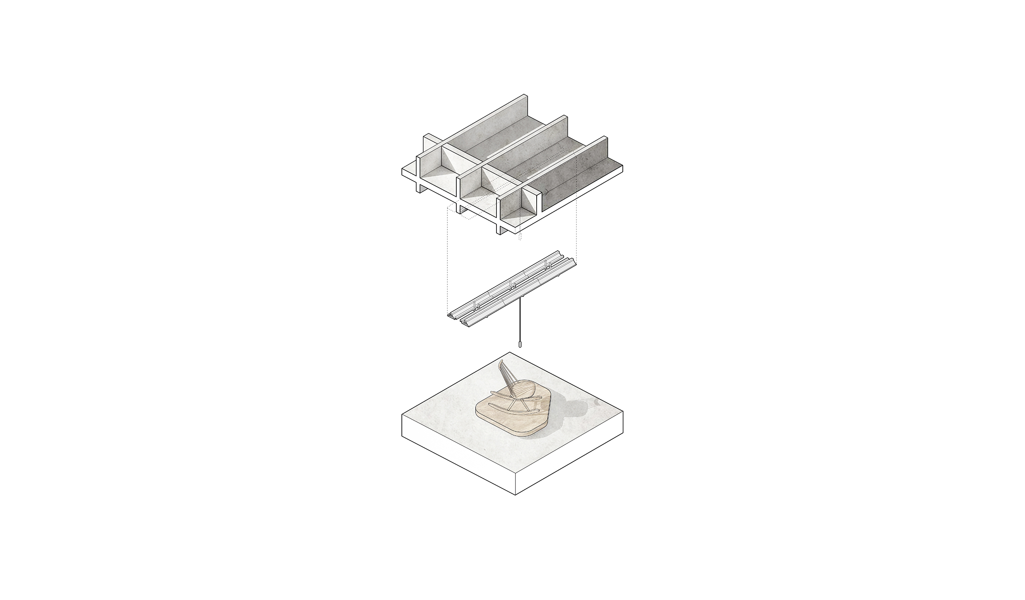
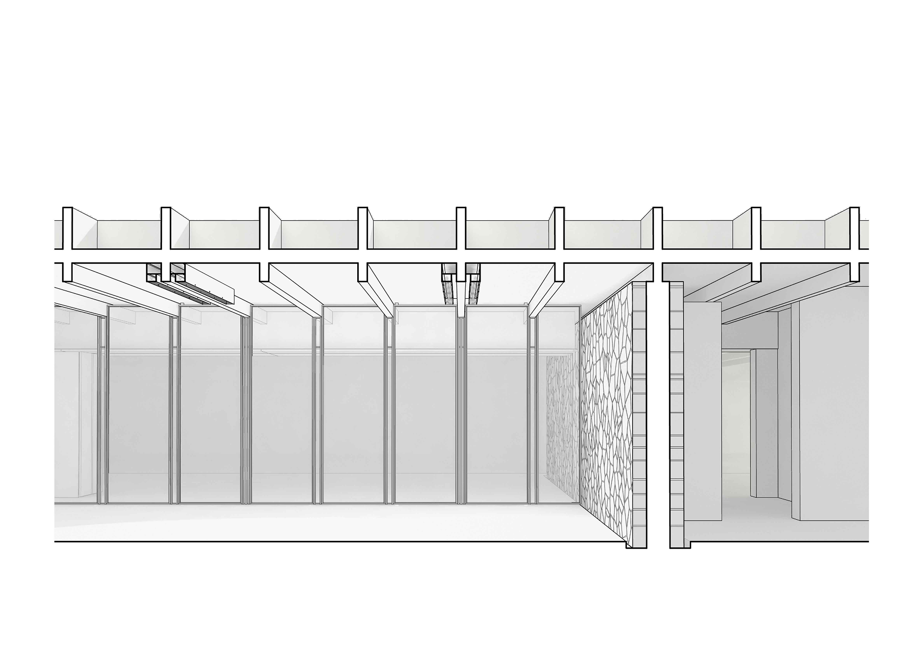
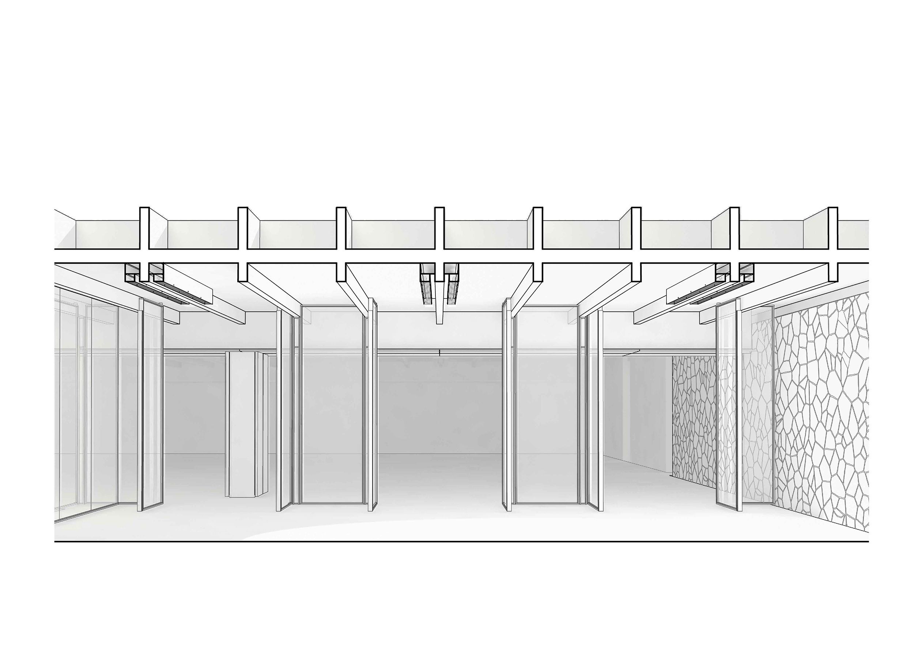
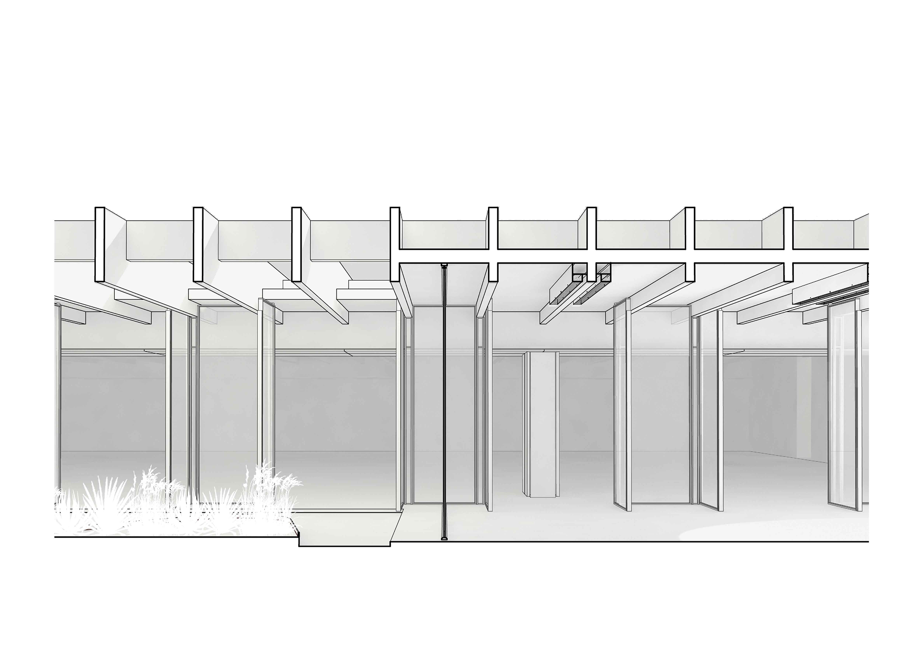
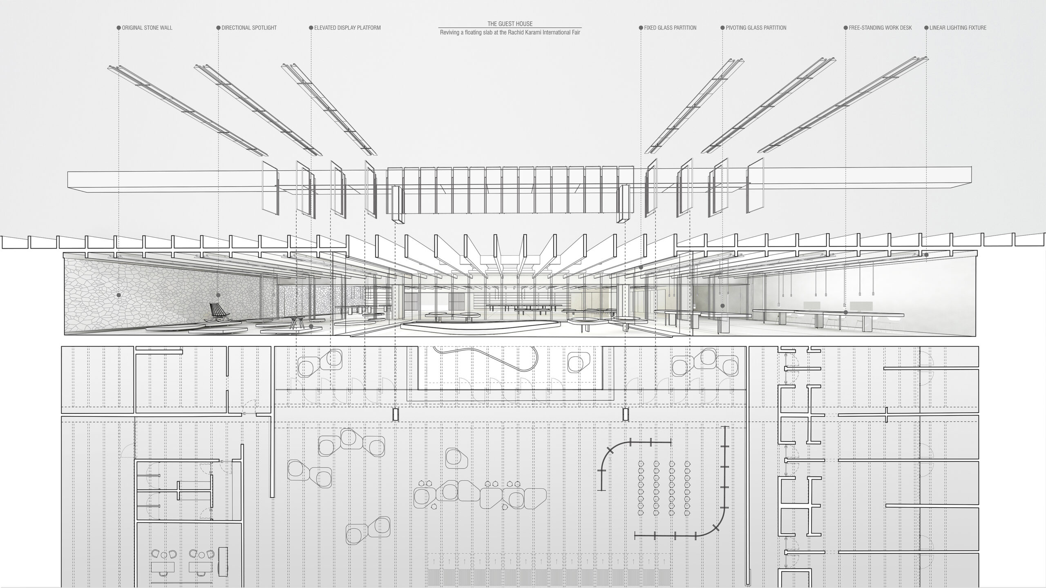
Architect EAST Architecture Studio
Build-Up Area 2500sqm
Location Rachid Karami International Fair, Tripoli, Lebanon
Status Built
Year 2018
IMAGE CAPTIONS AND CREDITS
01 Entrance Walkway, courtesy of EAST Architecture Studio
02 Glass Partition, courtesy of EAST Architecture Studio
03 Central Courtyard, courtesy of EAST Architecture Studio
04 Central Courtyard, Photo by Cemal Emden, courtesy of Aga Khan Trust for Culture
05 Exhibition Space, courtesy of EAST Architecture Studio
06 Courtyard, Photo by Cemal Emden, courtesy of Aga Khan Trust for Culture
07 Exhibition Space, Photo by Cemal Emden, courtesy of Aga Khan Trust for Culture
08 Think Tank Space, Photo by Cemal Emden, courtesy of Aga Khan Trust for Culture
09 Workshop Space, Photo by Cemal Emden, courtesy of Aga Khan Trust for Culture
10 Think Tank Space, Photo by Cemal Emden, courtesy of Aga Khan Trust for Culture
11 Front Elevation, Photo by Cemal Emden, courtesy of Aga Khan Trust for Culture
12 Workshop Space, Photo by Cemal Emden, courtesy of Aga Khan Trust for Culture
13 Front Elevation, Photo by Cemal Emden, courtesy of Aga Khan Trust for Culture
14 Lateral Space, courtesy of EAST Architecture Studio
15 Lateral Courtyard, Photo by Cemal Emden, courtesy of Aga Khan Trust for Culture
