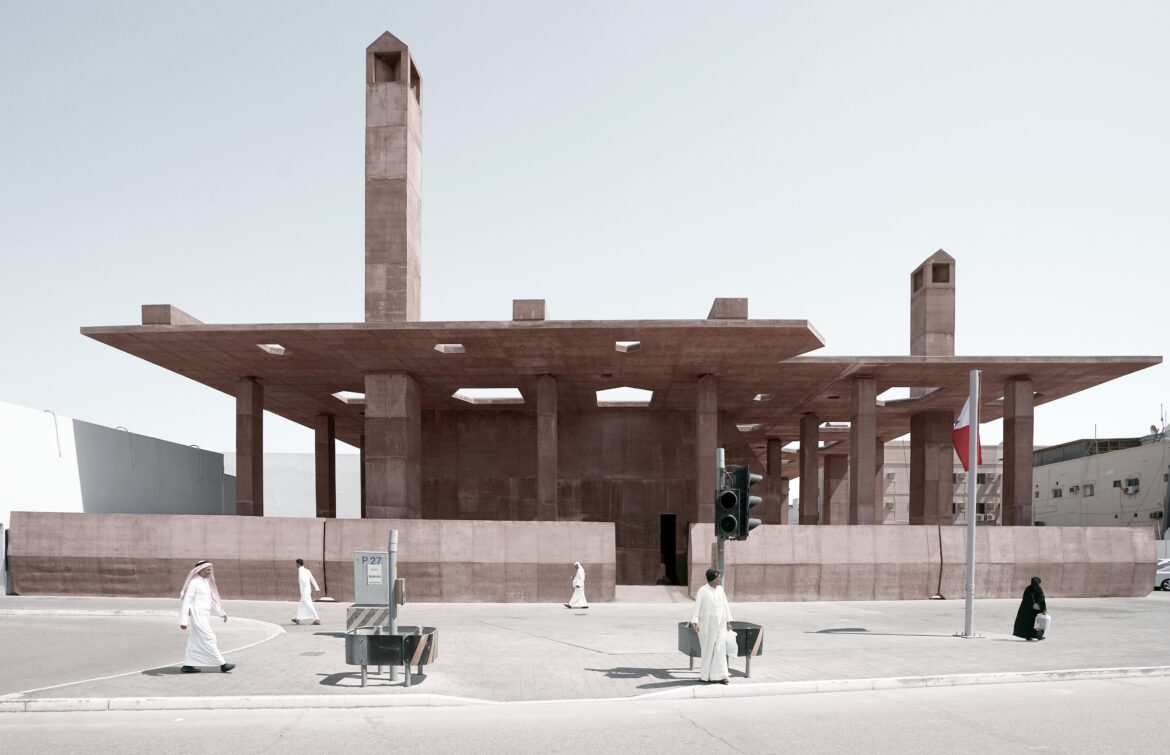
مركز زوار مسار اللؤلؤ
فاليريو أولجياتي
المحرق | البحرين
Text by Dina Abdullah
In the heart of the dense city of Muharraq, one of Bahrain’s finest pieces of Architecture rests. Serving as the starting point for the 3.5 km-long Pearling Path project, the visitors’ center, designed by Swiss architect Valerio Olgiati, stands as a testimony to Bahrain’s pearling history and acts as a gateway to this UNESCO World Heritage site and the city. Seamlessly integrating with the historic site, the structure bridges the past and the present while preserving the connection between the old and the new.
Completed in 2019, this structure was designed to capture passersby’s attention and stand out with its striking reddish concrete elements. The 6,726-square-meter project accommodates multiple functions and effortlessly adapts to various uses. Upon entering the space, visitors are greeted by a vast open space with a jungle of in-situ concrete columns extending to the sky and supporting the perforated ceiling that spans the entire area. The building is enriched with wind towers inspired by ancient Bahraini cooling techniques, which help regulate temperature and enhance the climatic conditions beneath the roof. Moreover, the sunlight streaming through the roof openings creates a captivating interplay of light and shadow, enriching the spatial experience while offering a cool retreat from the harsh summer heat.
As one moves through the spaces of this building, they are captivated by the grandeur of its contemporary architecture while simultaneously humbled by its pristine heritage. The simplicity of the architectural language highlights the historic ruins of Ammarat Yousif Ali Fakhro, built in the 1930s, and Ammarat Al Doy, around which the structure was constructed. The 10-meter-high concrete columns reach out to the sky with a pointed head that barely touches the concrete slab, suggesting the lightness of the structure and symbolizing a sense of yearning for the unreachable.
Though enclosed, the structure maintains a sense of openness, offering an uninterrupted view of the building’s rear. This creates a sensory experience, inviting visitors to reflect on the past as they explore the historic ruins while also guiding them along their journey through the Pearling Path and the city. Furthermore, the space serves as a quiet refuge within the busy heart of old Muharraq, where visitors remain connected to their surroundings through their senses. The sounds of the bustling old souq, the echoing serene call to prayer, the busy streets, and the murmurs of passing conversations create an immersive atmosphere, fostering an intimate connection with the city, its people and its rich architectural heritage.
The architectural language of this building respects the fabric of old Muharraq while maintaining a strong and distinct identity. This is evident in the design of the main space, where columns and wind towers mimic the style of the city’s remaining historic structure. This relationship establishes a beautiful and visually compelling dialogue between the old and the contemporary, accentuating the city’s local identity and exceptional charm.
Beyond its unique design, the building serves multiple functions: a spacious venue for gatherings and events, an exhibition hall, the Pearling Heritage Archive, and library and conference facilities- all catering to the community’s needs and nurturing social and cultural cohesion. The open space is often activated for various events and activities, where the grandiose height of the columns allows for an open view and a feeling of greatness inside the space. During special occasions, this dynamic environment transforms to host art performances, pop-up shops, food kiosks, and cafés, preserving the local community’s cultural and historical ties while offering visitors an authentic taste of Bahraini heritage through music, cuisine, fashion, and crafts.
The Pealing Path Visitors’ Center is more than just an architectural landmark. Situated in the heart of the country’s second-most densely populated city, it successfully bridges history and modernity, tradition and innovation. Through its thoughtful design, it honors Bahrain’s pearling heritage and revitalizes Muharraq’s urban fabric, breathing new life into its historic core.
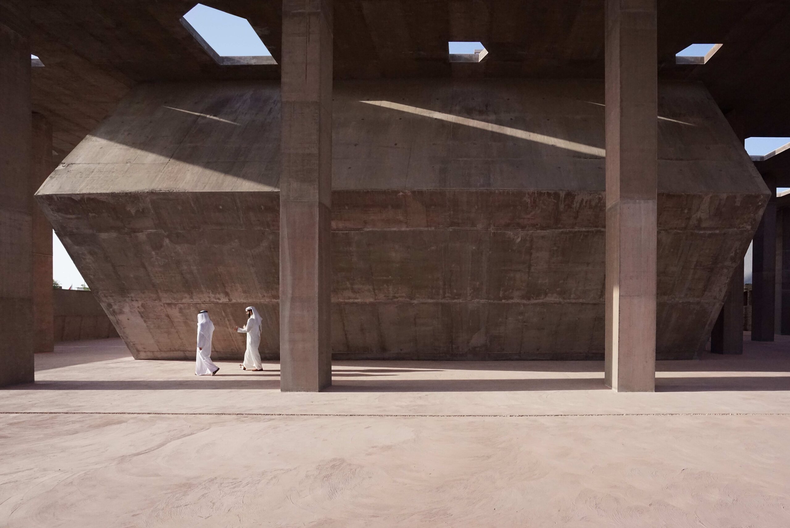
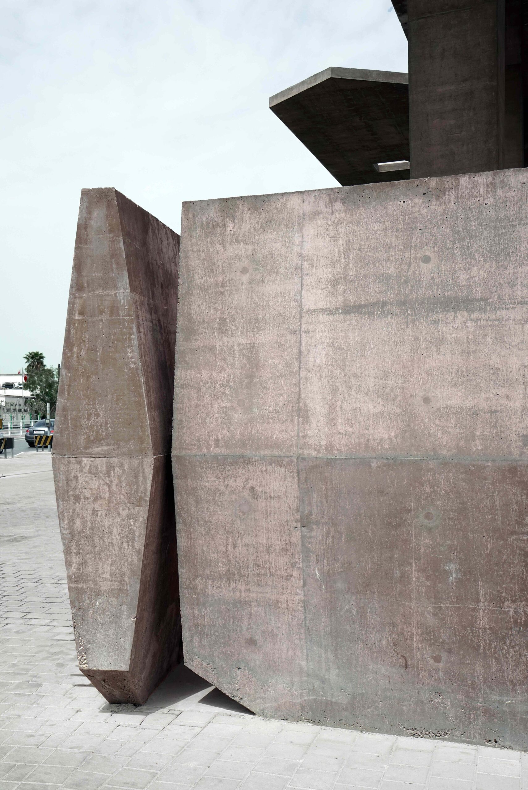
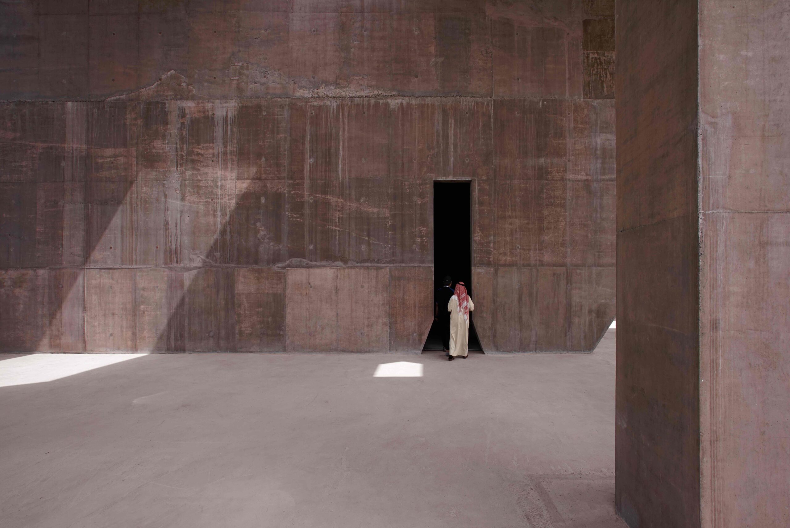
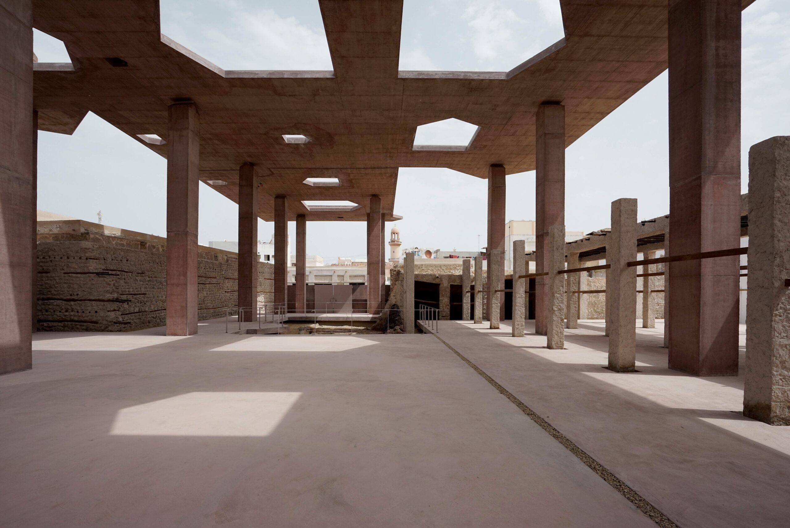
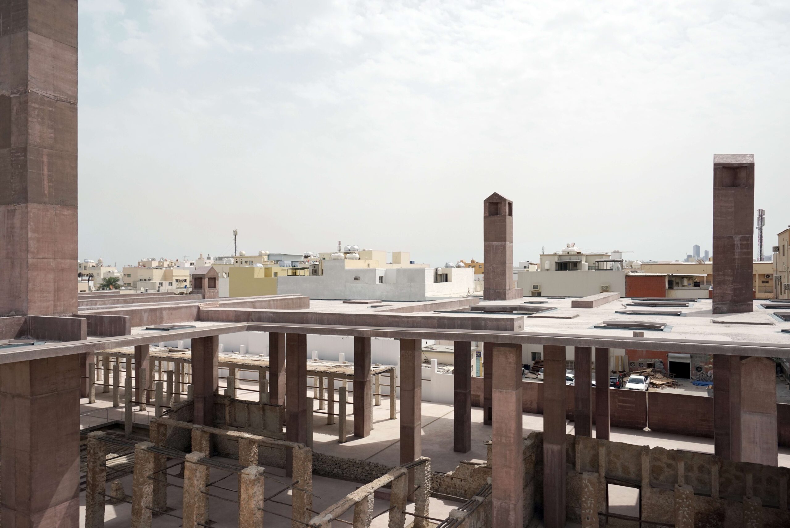
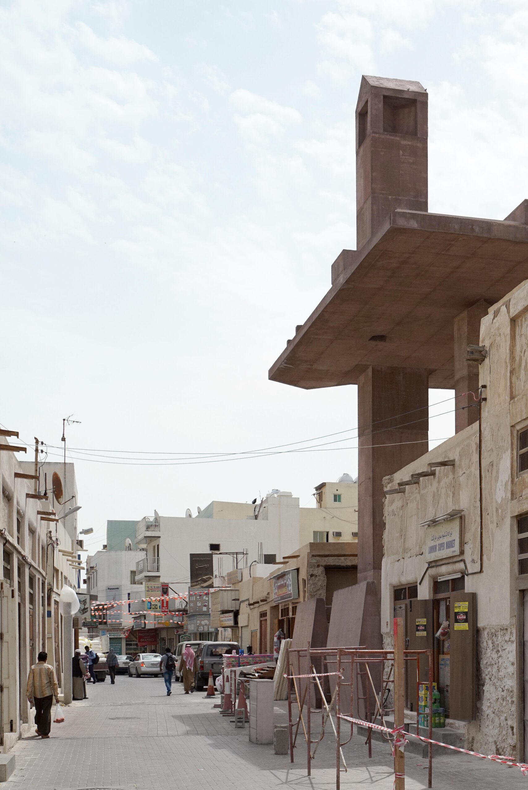
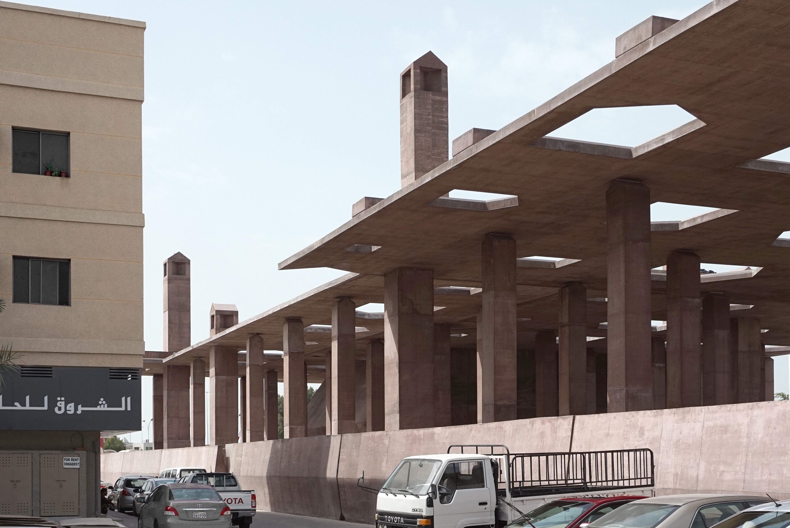
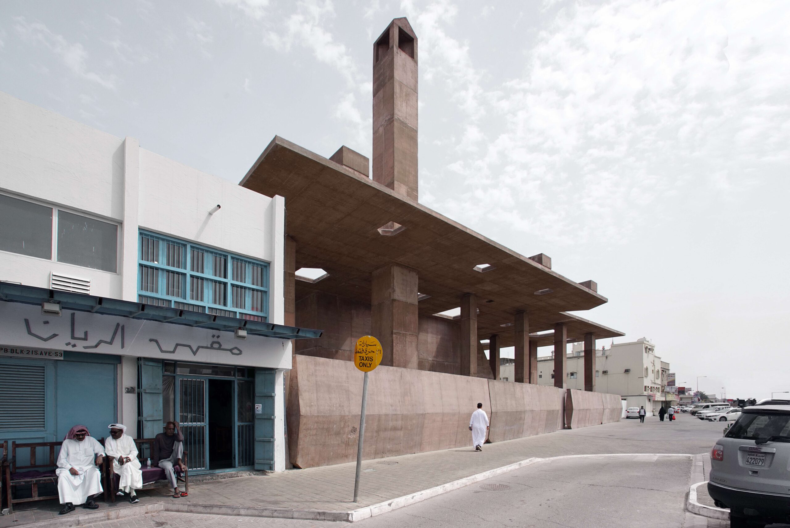
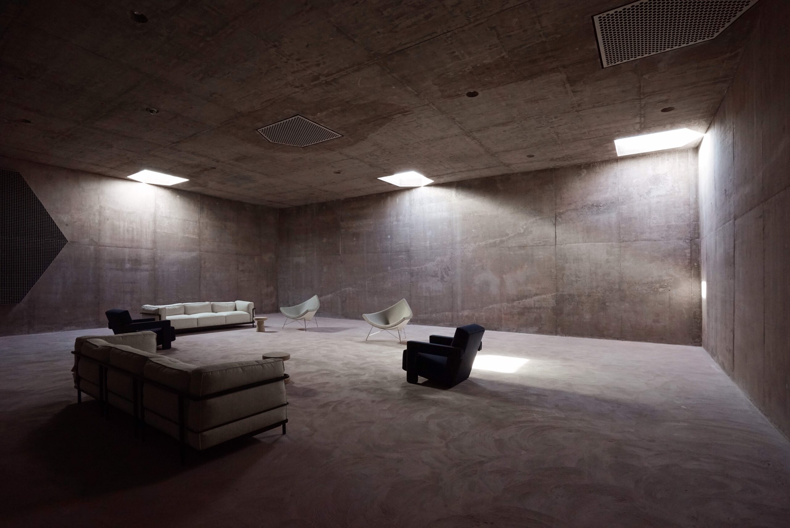
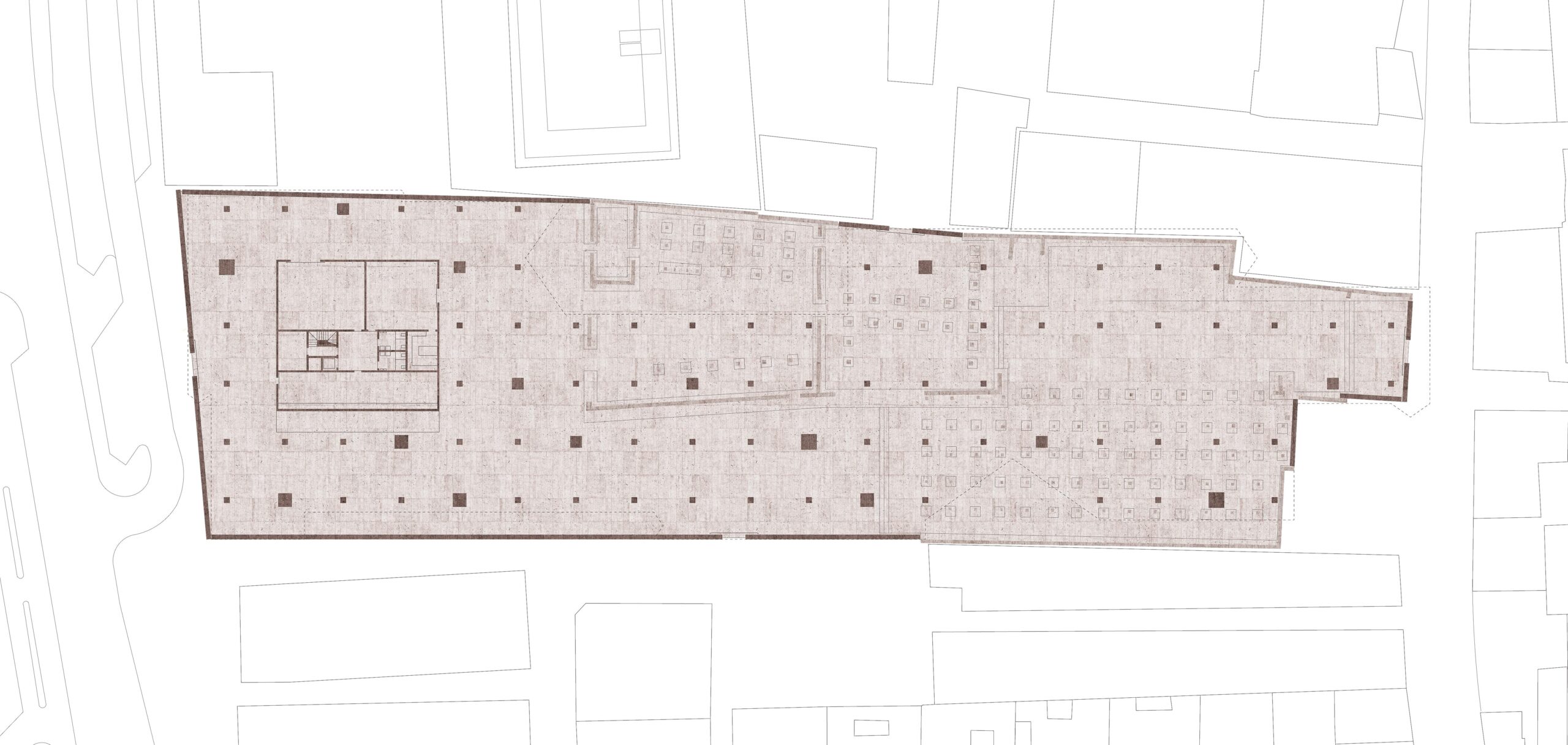
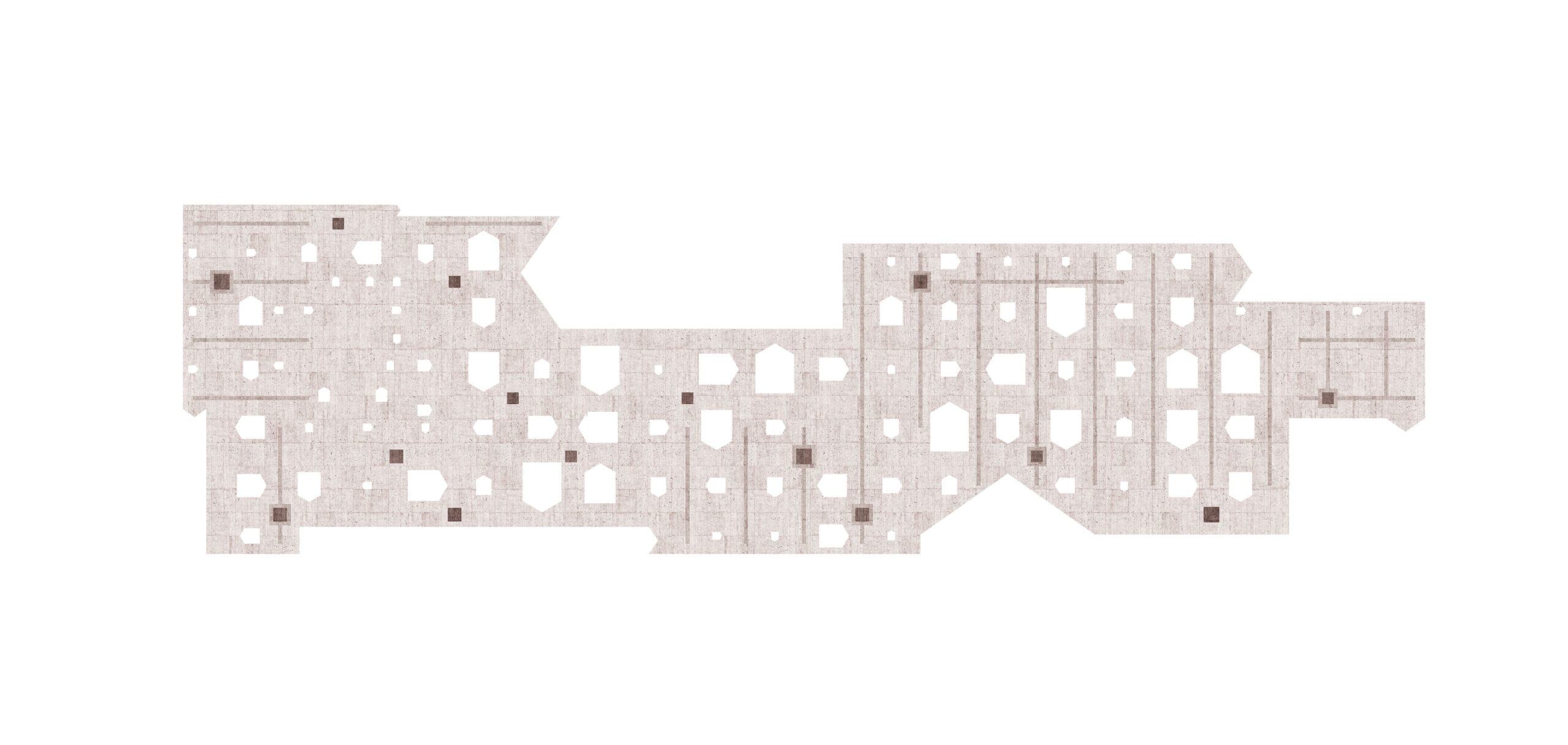
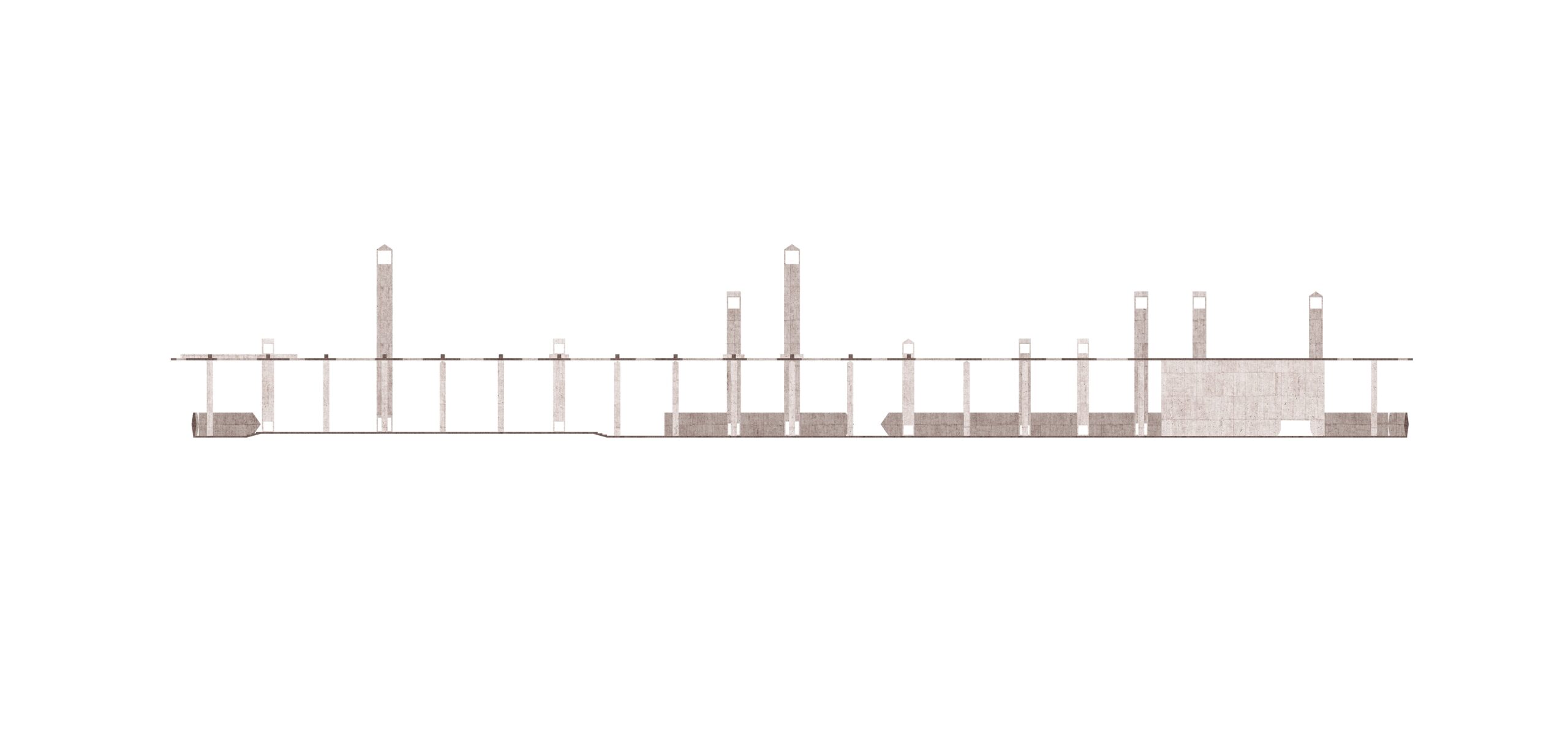
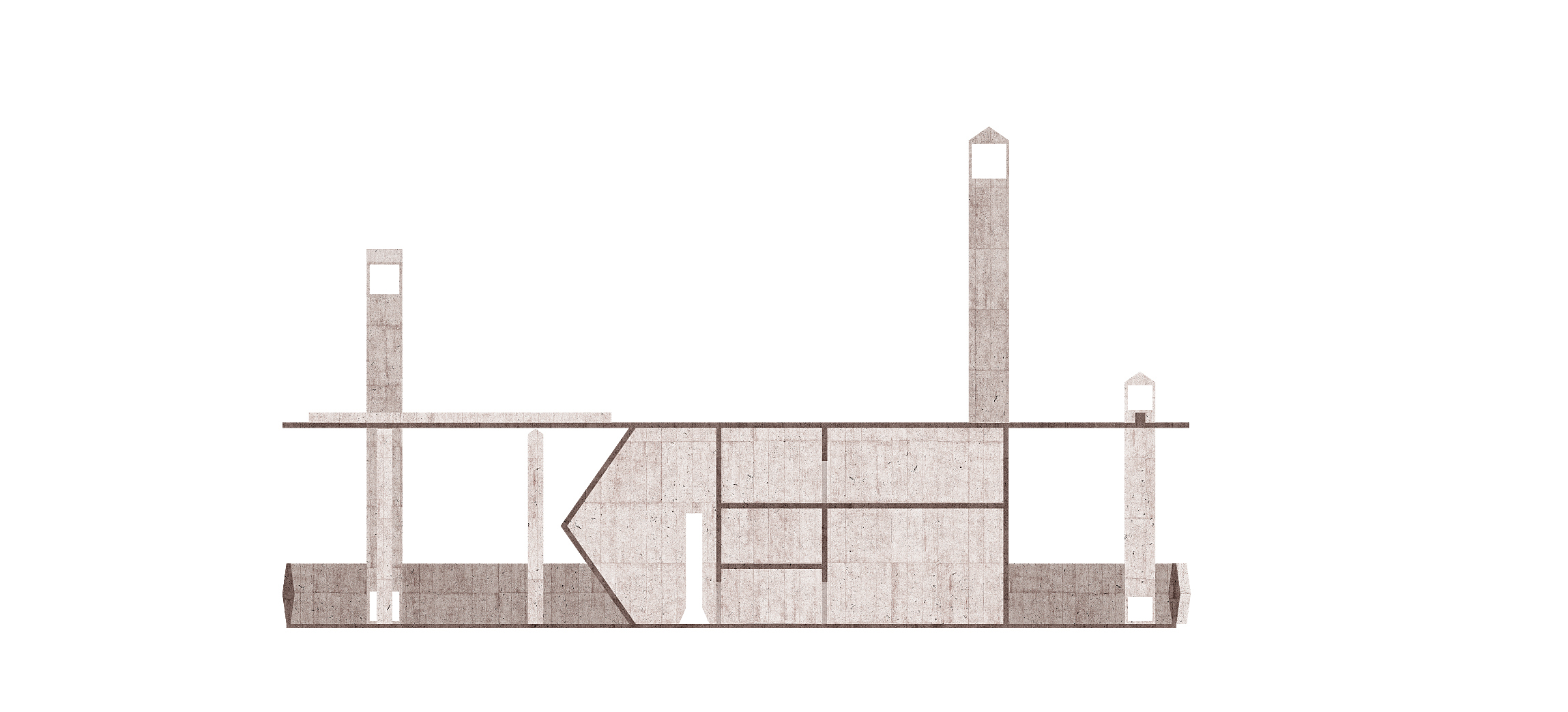
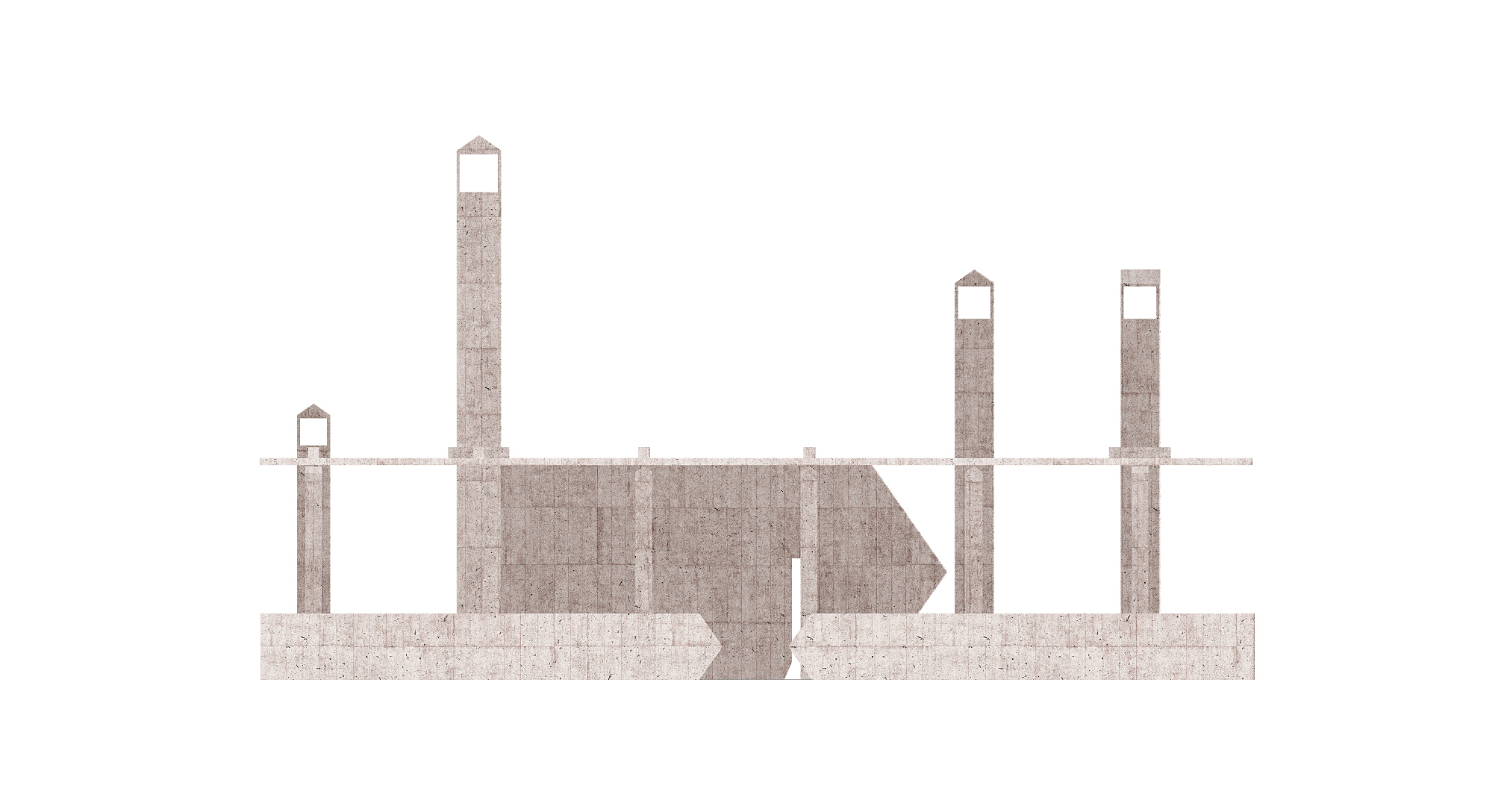
Location Muharraq, Bahrain
Client Bahrain Authority for Culture & Antiquities
Architect Valerio Olgiati
Program Museums, Archeology & Heritage (visitors’ centre)
Total floor area 6.726 m2
Photographs / Drawings Archive Olgiati
Text Dina Abdullah
Completion 2019
