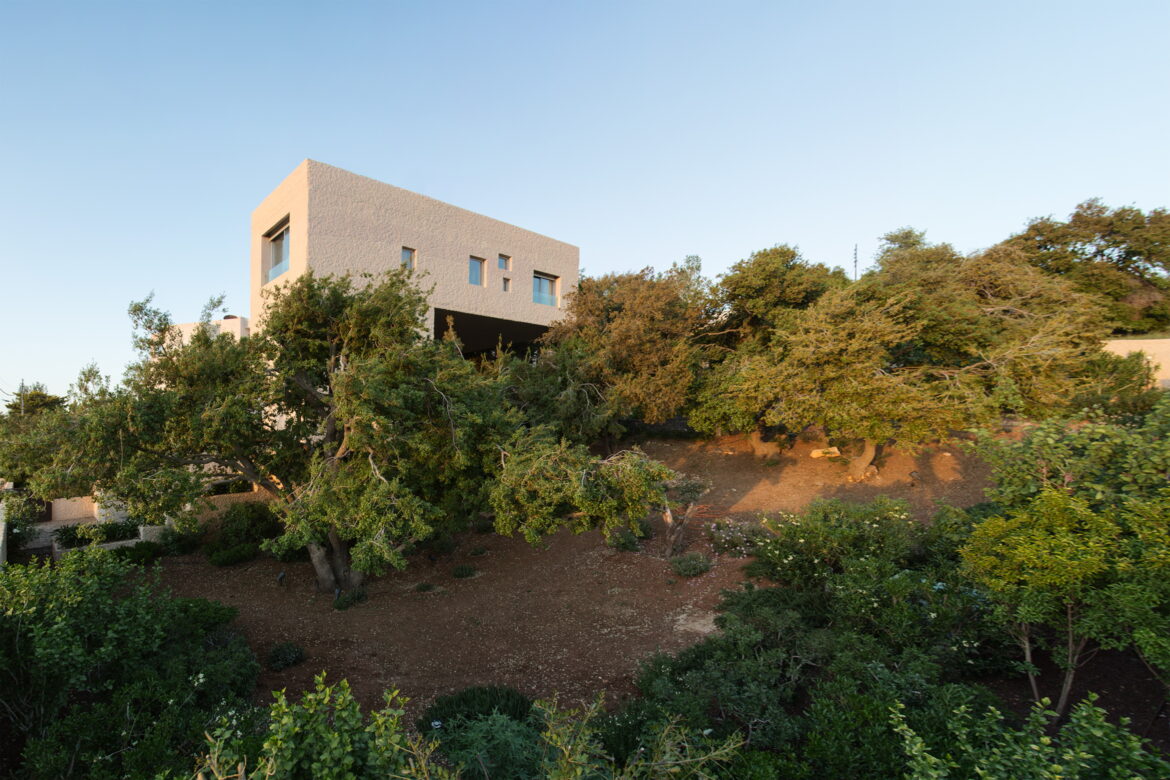
منزل الساكت | 2015
المعماري سهل الحياري
عمان | الاردن
يقعُ المشروع، وهو بيتٌ عائلي، في التوسّعِ الحضريِ لمنطقةِ دابوق، شمالَ العاصمةِ الأردنية عمّان، والتي تشتهرُ بثرائها بشجرِ البلوطِ المحلي. قد تم بناء المنزل على أرض تبلغ مساحتها ١٩٨١ م٢. يسعى التصميمُ المعماري لهذا المشروع لإنشاء و خلقِ لغةِ حوارٍ بين طبوغرافية المكان و التشكيلِ المعماري، كردةِ فعلٍ فراغيةٍ و تشكيليةٍ لموقعٍ يتميز بالانحدار. وتتميز هذه العلاقة بتنظيم مخطط المنزل حول حركةٍ مستمرةٍ، والتي بدورها تُشكِّل فراغاً مستطيلَ الشكلِ مع الفناءِ المركزيِ. جانبٌ من المنزل يلامس ويستقر على الأرضِ الطبيعيةِ، والآخر مرفوعٌ بشكلٍ كاملٍ عن انحدارِ الأرضِ. هذه العلاقة تخلقُ فراغاً خارجياً يُحدَّد من طبيعةِ الأرضِ من جهة، و من السقفِ المعلّق من جهةٍ أخرى. و بذلك فإن المنزل لا يفرض هيمنته على الموقع، بل إنه بتشكيله الفراغيِّ والمكانيِّ يكمّل وبطريقةٍ مميزة علاقتهُ مع الأرض، ويشكِّل حركةً متعرجةً تُحاكي تضاريسَ الموقعِ. أيضاً، فإن تشكيلهُ يصبحُ قناةً للرياحِ السائدةِ والتي بدورها تسمحُ تَخللها لهيكلهِ.
إن تصميم المبنى يستثمر، وبشكلٍ واضحٍ، إمكانات الهيكل وبعدهُ الفراغي. المحاولة كانت بجمع الهيكلِ والتصميم المعماري ومادة البناء بشكلٍ متناغمٍ في عنصرٍ واحدٍ غير متجزّئ. وبذلك فإن كتلة المبنى هي مجموعة من العناصر البنيوية المتكاملة، والتي بالإضافة إلى مميزات مادة البناء تُضفي بُعداً ومعنىً نحتياً لطريقةِ قراءتنا للغة التصميمية. إن مادة البناء، وهي الخرسانةُ المطروقةُ تؤكد أهميتها الفيزيائية ومرجعيتها لعمارةِ الأردن التي تتميز بصلابة و وزن الحجر الجيريّ المستخدم بالعادة.
بالنظر إلى مناخِ عمّان المعتدل، فإن طريقةَ توزيعِ المنزل تُحفِّز سَكنَ واستخدام المنزل إلى الخارج، في حين أن المساحات المنزلية الخاصة والصغيرة تُجدد وتُعيدُ مفهومَ المأوى الأساسي. بالرغم من أن الصفات الهيكلية تبدو بالظاهر ذاتَ أهميةٍ كُبرى، إلا أنها وُجِدت لمعالجةِ شؤونٍ ذات صلة بالخصائصِ الفراغيةِ والمكانيةِ للمبنى، وشعورها وتأثيرها العاطفيِ على المُستخدِم، وفي النهاية علاقتها مع المشهدِ الكليِّ. بمجرد التخلي عن الإِنطباع الأول للهيكل، فإن تركيز المُستخدِم يُحوَّر إلى ما لم يتم بناؤه، إلى الفضاء والأشجار والنور، أي بعبارةٍ أخرى، إلى الأُسس التي تَبعثُ الحياةَ في الفراغ.
The site is located in the growing suburb of Dabouq to the north of Amman, renowned for its wealth of native oaks. It is a single family house built on a total site area of 1,981sq m. The project endeavors to create a dialogue between topography and architecture by its formal and spatial response to the sloping landscape. This relationship is characterized by organizing the plan of the house around one continuous movement that creates a rectangular shape with a centralized courtyard. One side resting on the ground and the other one is entirely elevated above the slope of the site. This condition creates an open, external room defined on one side by the landscape and on the other by a roof defined by the suspended upper floor. Accordingly, the house establishes a dialogue with its natural setting in terms of its spatial interim forming a sinuous movement with the topography. Moreover, its shape becomes a conduit for the prevailing winds that are allowed to permeate the structure. The sculptured condition of the design is further emphasised by the hand chiseled concrete material of the seamless surface, which allows the mass of the building to appear as a monolith.
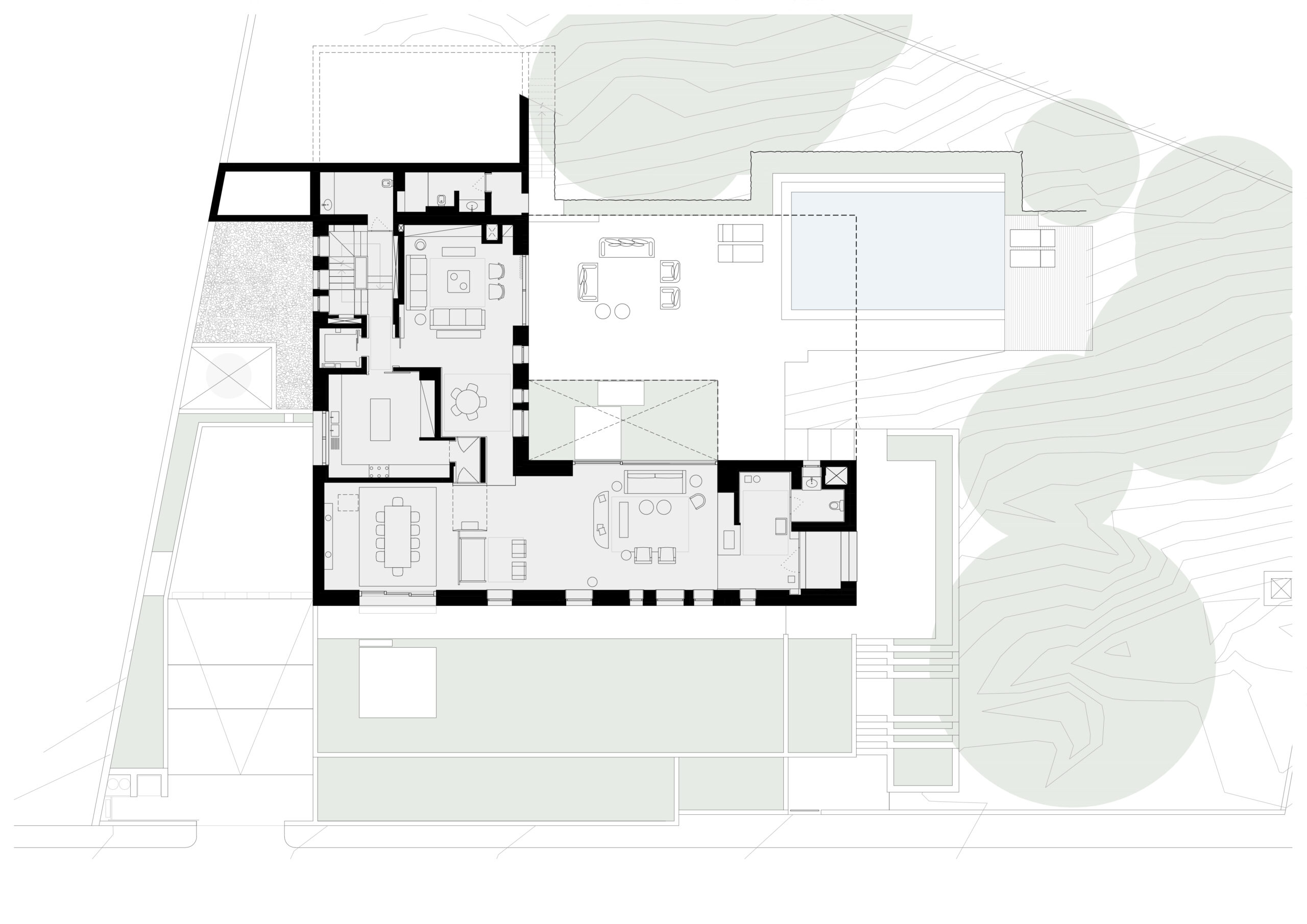
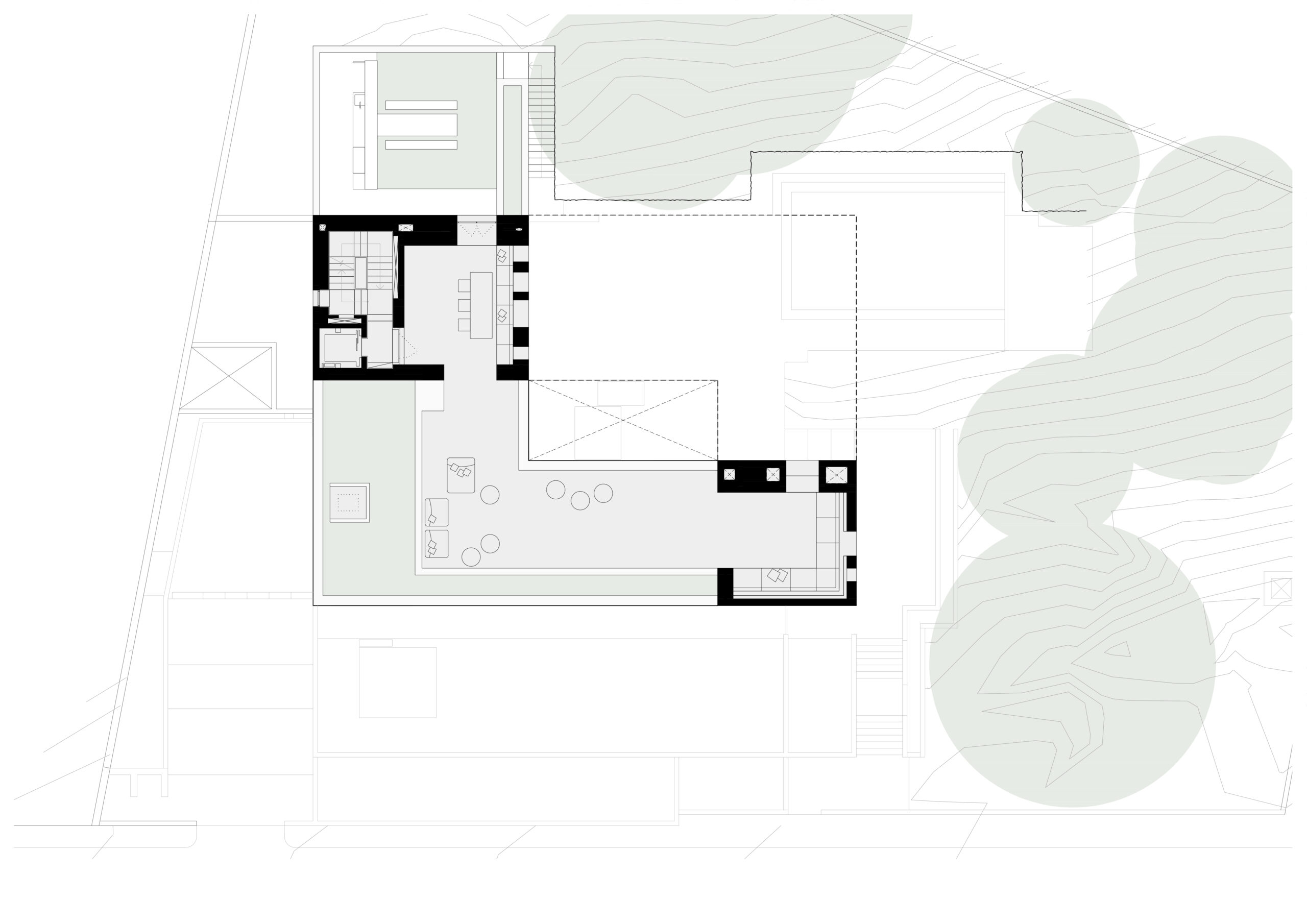
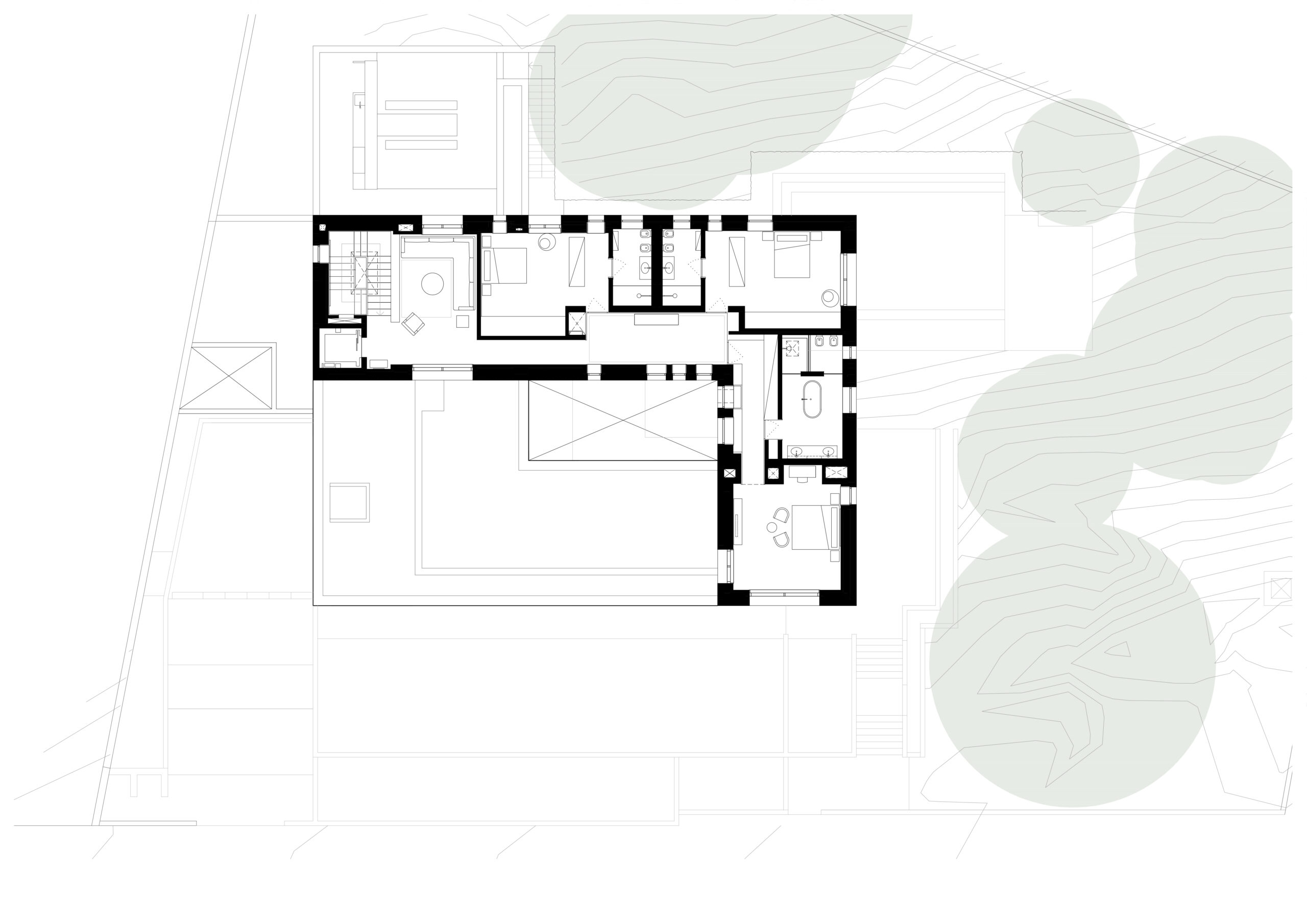
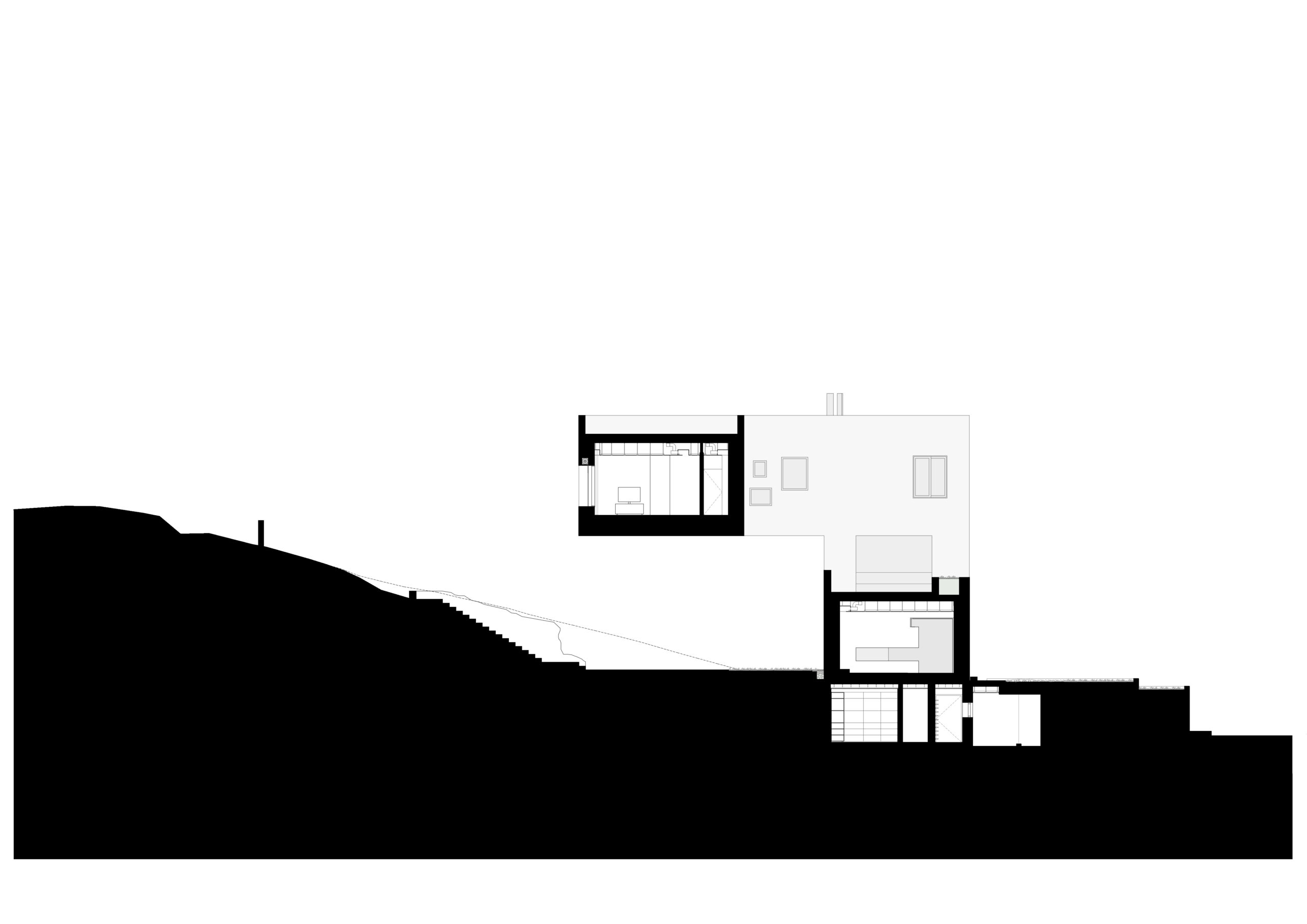
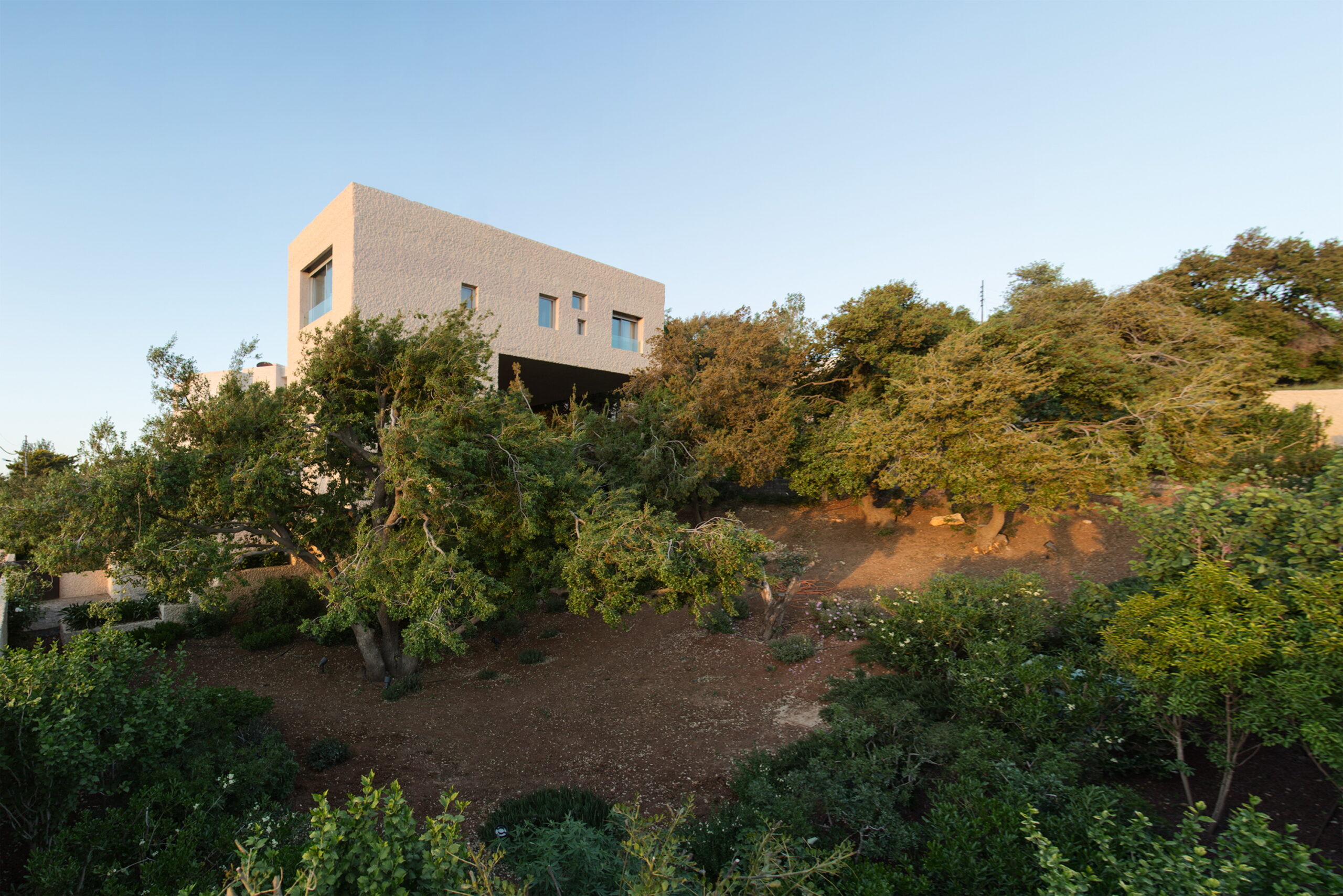
![[©(c)Roland Halbe; Veroeffentlichung nur gegen Honorar, Urhebervermerk und Beleg / Copyrightpermission required for reproduction, Photocredit: Roland Halbe]](https://tanas.org/wp-content/uploads/2024/09/02-by-Roland-Halbe-scaled.jpg)
![[©(c)Roland Halbe; Veroeffentlichung nur gegen Honorar, Urhebervermerk und Beleg / Copyrightpermission required for reproduction, Photocredit: Roland Halbe]](https://tanas.org/wp-content/uploads/2024/09/03-by-Roland-Halbe-scaled.jpg)
![[©(c)Roland Halbe; Veroeffentlichung nur gegen Honorar, Urhebervermerk und Beleg / Copyrightpermission required for reproduction, Photocredit: Roland Halbe]](https://tanas.org/wp-content/uploads/2024/09/04-by-Roland-Halbe-scaled.jpg)
![[©(c)Roland Halbe; Veroeffentlichung nur gegen Honorar, Urhebervermerk und Beleg / Copyrightpermission required for reproduction, Photocredit: Roland Halbe]](https://tanas.org/wp-content/uploads/2024/09/05-by-Roland-Halbe-scaled.jpg)
![[©(c)Roland Halbe; Veroeffentlichung nur gegen Honorar, Urhebervermerk und Beleg / Copyrightpermission required for reproduction, Photocredit: Roland Halbe]](https://tanas.org/wp-content/uploads/2024/09/06-by-Roland-Halbe-scaled.jpg)
![[©(c)Roland Halbe; Veroeffentlichung nur gegen Honorar, Urhebervermerk und Beleg / Copyrightpermission required for reproduction, Photocredit: Roland Halbe]](https://tanas.org/wp-content/uploads/2024/09/09-by-Roland-Halbe-scaled.jpg)
![[©(c)Roland Halbe; Veroeffentlichung nur gegen Honorar, Urhebervermerk und Beleg / Copyrightpermission required for reproduction, Photocredit: Roland Halbe]](https://tanas.org/wp-content/uploads/2024/09/12-by-Roland-Halbe-scaled.jpg)
![[©(c)Roland Halbe; Veroeffentlichung nur gegen Honorar, Urhebervermerk und Beleg / Copyrightpermission required for reproduction, Photocredit: Roland Halbe]](https://tanas.org/wp-content/uploads/2024/09/11-by-Roland-Halbe-scaled.jpg)
![[©(c)Roland Halbe; Veroeffentlichung nur gegen Honorar, Urhebervermerk und Beleg / Copyrightpermission required for reproduction, Photocredit: Roland Halbe]](https://tanas.org/wp-content/uploads/2024/09/13-by-Roland-Halbe-scaled.jpg)
![[©(c)Roland Halbe; Veroeffentlichung nur gegen Honorar, Urhebervermerk und Beleg / Copyrightpermission required for reproduction, Photocredit: Roland Halbe]](https://tanas.org/wp-content/uploads/2024/09/08-by-Roland-Halbe-scaled.jpg)
![[©(c)Roland Halbe; Veroeffentlichung nur gegen Honorar, Urhebervermerk und Beleg / Copyrightpermission required for reproduction, Photocredit: Roland Halbe]](https://tanas.org/wp-content/uploads/2024/09/10-by-Roland-Halbe-scaled.jpg)
![[©(c)Roland Halbe; Veroeffentlichung nur gegen Honorar, Urhebervermerk und Beleg / Copyrightpermission required for reproduction, Photocredit: Roland Halbe]](https://tanas.org/wp-content/uploads/2024/09/14-by-Roland-Halbe-scaled.jpg)
Area 980 sq.m
Photo Credit Roland Halbe
